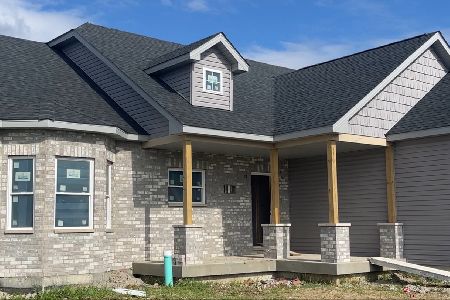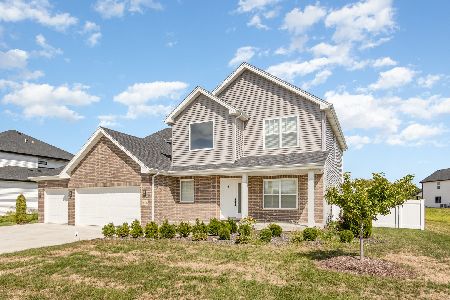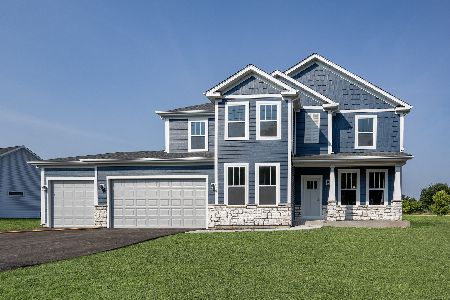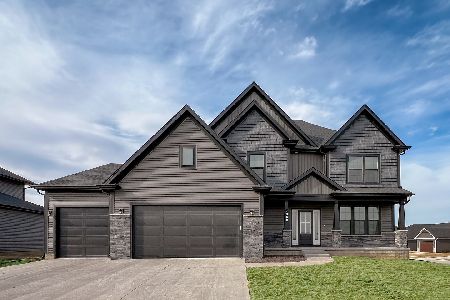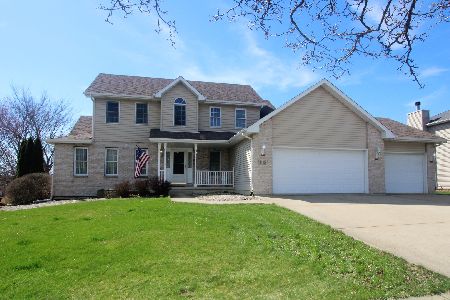26436 Melissa Drive, Channahon, Illinois 60410
$285,000
|
Sold
|
|
| Status: | Closed |
| Sqft: | 2,600 |
| Cost/Sqft: | $115 |
| Beds: | 3 |
| Baths: | 3 |
| Year Built: | 2002 |
| Property Taxes: | $6,615 |
| Days On Market: | 2607 |
| Lot Size: | 0,00 |
Description
Custom built home located in "The Highlands Subdivision"! Large corner lot! 2600 square feet! There is WOW factor once you walk in and see the open floor plan with vaulted ceilings! Living Room! Dining Room! Large eat in gourmet kitchen offers granite counters, island and all stainless steel appliances! Spacious family room! 1st floor laundry room! Master bedroom has vaulted ceiling with private bathroom and huge walk in closet! Loft can be converted into 4th bedroom! Full Basement with 9' ceilings! Garage lover's will enjoy the oversized heated 3 car garage (32'x26'), has its own furnace and service door to outside! Concrete driveway! New HWH and sump pump! Close to I&M canal!
Property Specifics
| Single Family | |
| — | |
| — | |
| 2002 | |
| — | |
| — | |
| No | |
| — |
| Grundy | |
| Highlands | |
| 0 / Not Applicable | |
| — | |
| — | |
| — | |
| 10145495 | |
| 0325428041 |
Property History
| DATE: | EVENT: | PRICE: | SOURCE: |
|---|---|---|---|
| 31 May, 2019 | Sold | $285,000 | MRED MLS |
| 26 Apr, 2019 | Under contract | $299,900 | MRED MLS |
| — | Last price change | $304,900 | MRED MLS |
| 28 Nov, 2018 | Listed for sale | $309,900 | MRED MLS |
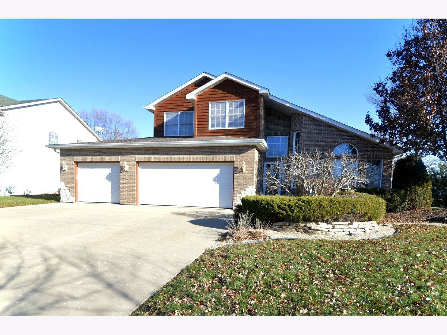
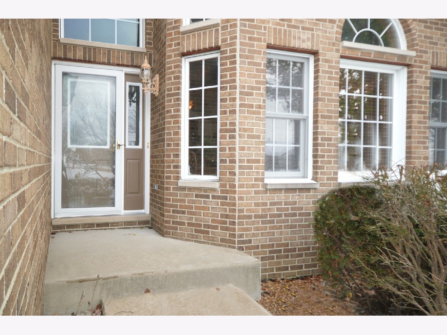
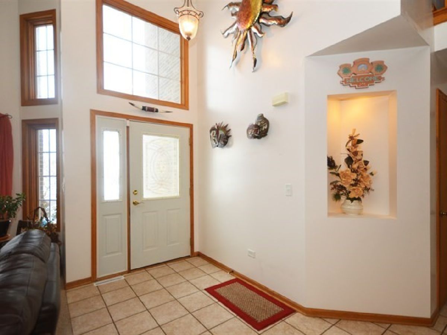
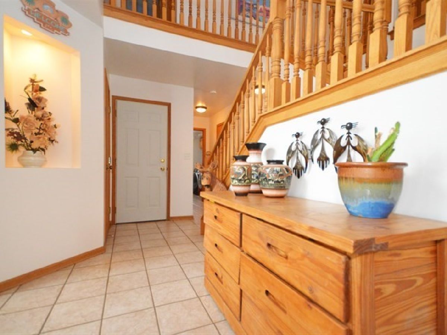
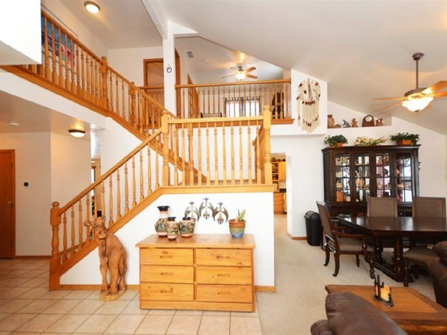
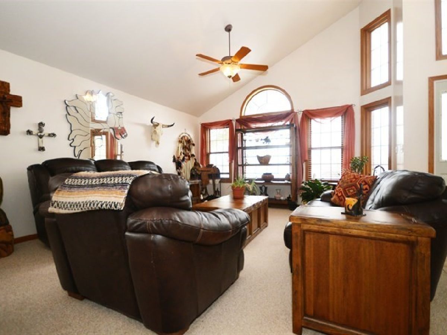
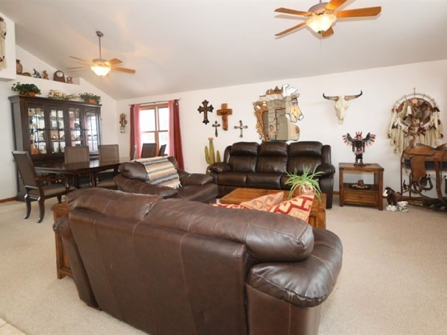
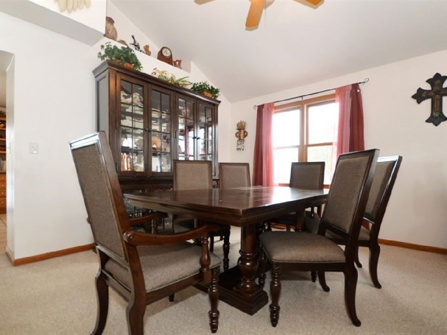
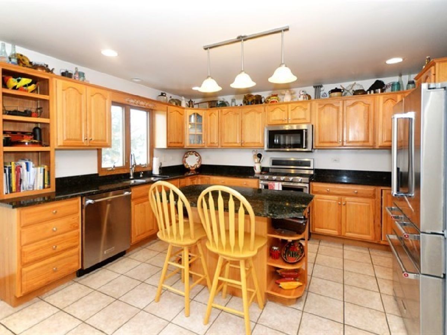
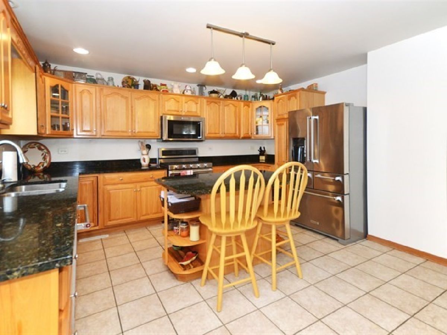
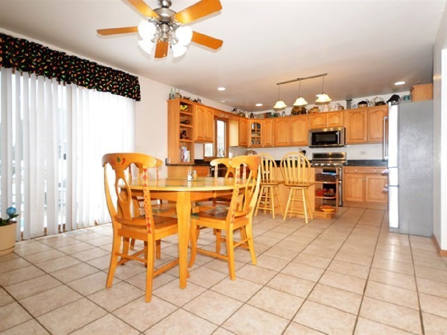
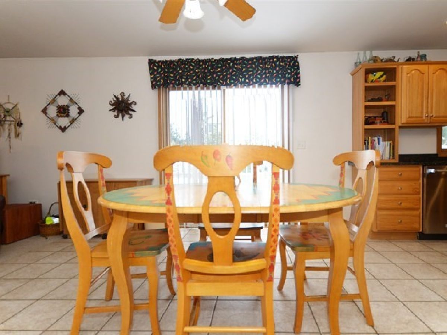
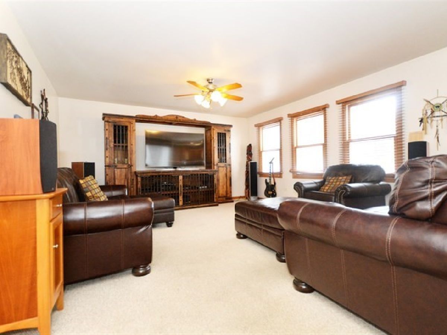
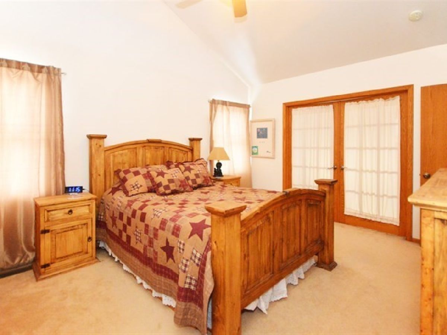
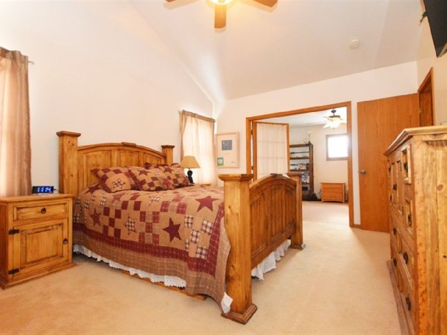
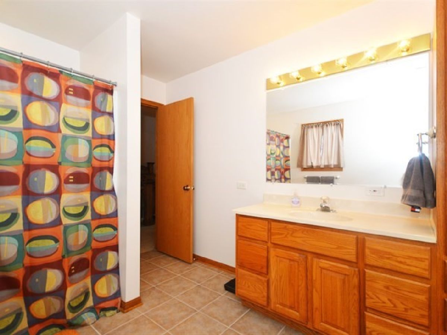
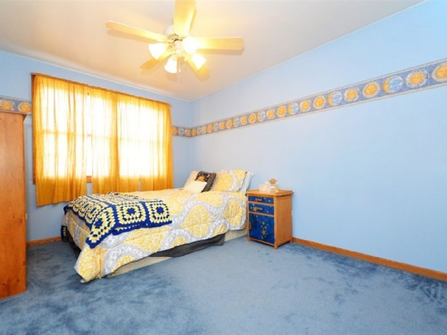
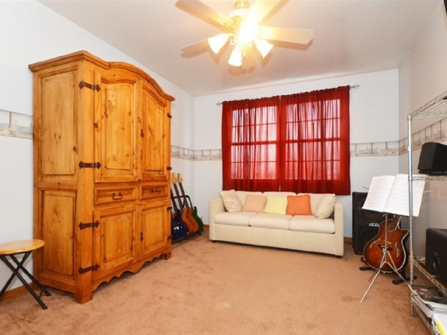
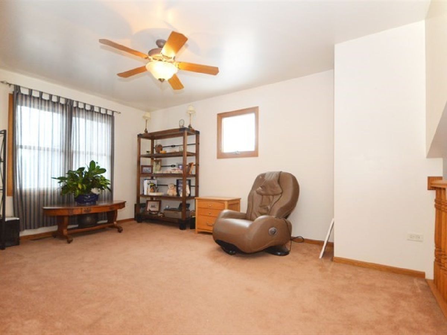
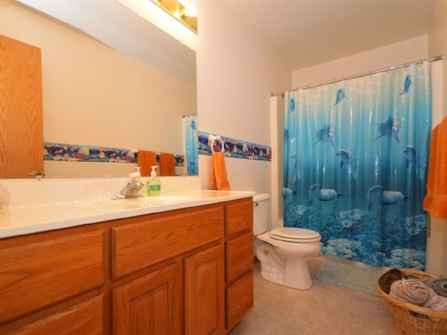
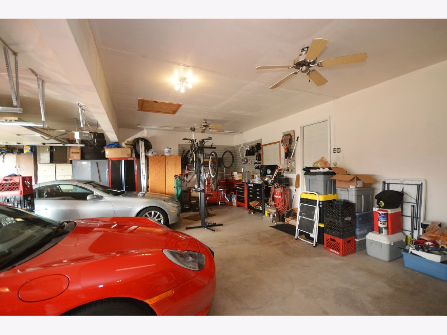
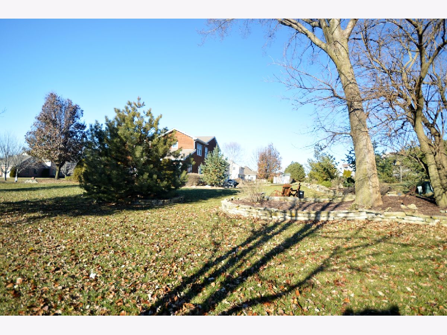
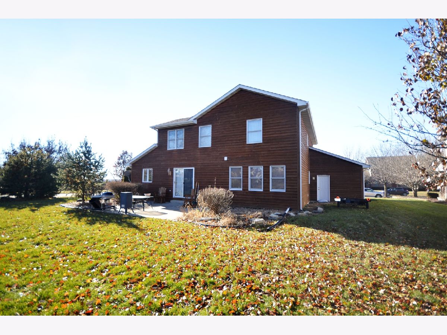
Room Specifics
Total Bedrooms: 3
Bedrooms Above Ground: 3
Bedrooms Below Ground: 0
Dimensions: —
Floor Type: —
Dimensions: —
Floor Type: —
Full Bathrooms: 3
Bathroom Amenities: —
Bathroom in Basement: 0
Rooms: —
Basement Description: Unfinished
Other Specifics
| 3 | |
| — | |
| Concrete | |
| — | |
| — | |
| 89X140X135X154 | |
| Unfinished | |
| — | |
| — | |
| — | |
| Not in DB | |
| — | |
| — | |
| — | |
| — |
Tax History
| Year | Property Taxes |
|---|---|
| 2019 | $6,615 |
Contact Agent
Nearby Similar Homes
Nearby Sold Comparables
Contact Agent
Listing Provided By
RE/MAX Ultimate Professionals

