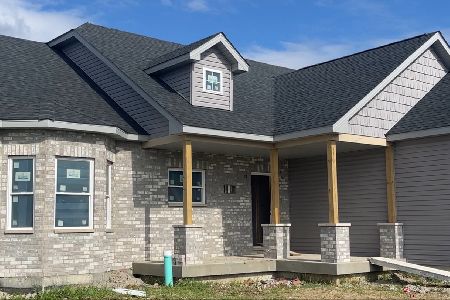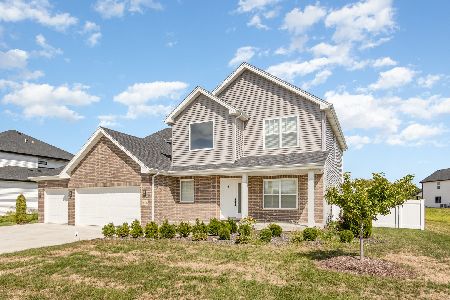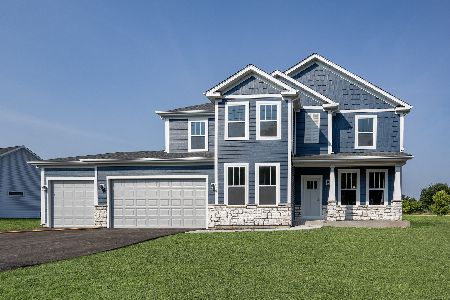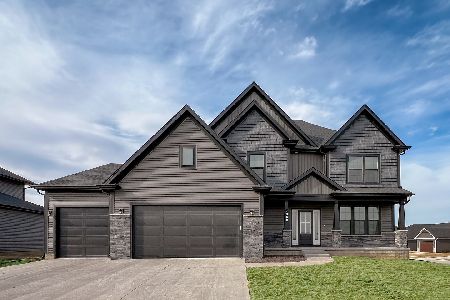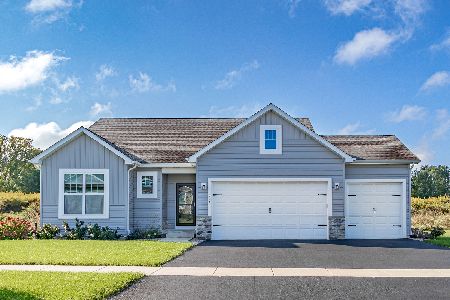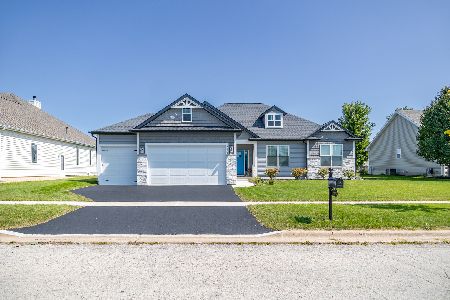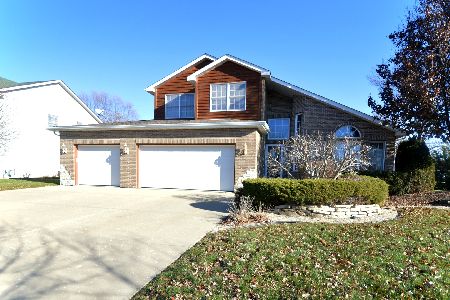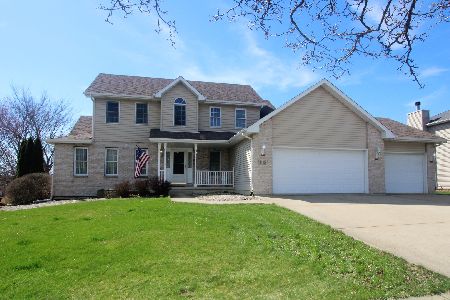26440 Melissa Drive, Channahon, Illinois 60410
$313,000
|
Sold
|
|
| Status: | Closed |
| Sqft: | 2,702 |
| Cost/Sqft: | $118 |
| Beds: | 4 |
| Baths: | 4 |
| Year Built: | 2000 |
| Property Taxes: | $7,558 |
| Days On Market: | 2490 |
| Lot Size: | 0,28 |
Description
This super spacious, 4 bedroom beauty will be sure to please! Kick off your shoes and enjoy this extremely clean home! In addition to new carpeting, the hardwood floors are freshly refinished and it's been professionally painted throughout! The open floor plan features a large kitchen with island, giant pantry, eat-in area and upgraded lighting. The family room has a fireplace, ceiling fans, ample windows and the formal dining room is big enough for the whole family! The mstr bedroom has tray ceilings, walk-in closets and a deluxe mstr bath w/ jacuzzi tub heated by a new 100gal hot water heater, separate shower and double bowl sink in granite counter. The finished basement contains an office, full bath and a large recreation room. The spacious laundry room has a newer washer and dryer and plenty of storage! The exterior features an adorable covered front porch, professionally landscaped oversized yard with patio, storage shed, finished garage with heat in two stalls + a third!
Property Specifics
| Single Family | |
| — | |
| — | |
| 2000 | |
| Full | |
| — | |
| No | |
| 0.28 |
| Grundy | |
| Highlands | |
| 60 / Annual | |
| None | |
| Public | |
| Public Sewer | |
| 10318900 | |
| 0325428040 |
Nearby Schools
| NAME: | DISTRICT: | DISTANCE: | |
|---|---|---|---|
|
Grade School
Aux Sable Elementary School |
201 | — | |
|
Middle School
Minooka Junior High School |
201 | Not in DB | |
|
High School
Minooka Community High School |
111 | Not in DB | |
Property History
| DATE: | EVENT: | PRICE: | SOURCE: |
|---|---|---|---|
| 30 Jul, 2019 | Sold | $313,000 | MRED MLS |
| 22 Apr, 2019 | Under contract | $319,900 | MRED MLS |
| 25 Mar, 2019 | Listed for sale | $319,900 | MRED MLS |
Room Specifics
Total Bedrooms: 4
Bedrooms Above Ground: 4
Bedrooms Below Ground: 0
Dimensions: —
Floor Type: Carpet
Dimensions: —
Floor Type: Carpet
Dimensions: —
Floor Type: Carpet
Full Bathrooms: 4
Bathroom Amenities: —
Bathroom in Basement: 1
Rooms: Office,Recreation Room
Basement Description: Finished
Other Specifics
| 3 | |
| Concrete Perimeter | |
| Concrete | |
| — | |
| — | |
| 75X80 | |
| — | |
| Full | |
| Hardwood Floors | |
| — | |
| Not in DB | |
| — | |
| — | |
| — | |
| — |
Tax History
| Year | Property Taxes |
|---|---|
| 2019 | $7,558 |
Contact Agent
Nearby Similar Homes
Nearby Sold Comparables
Contact Agent
Listing Provided By
RE/MAX of Naperville

