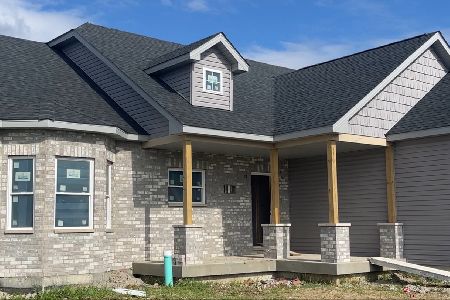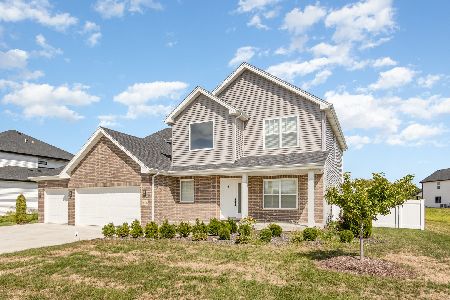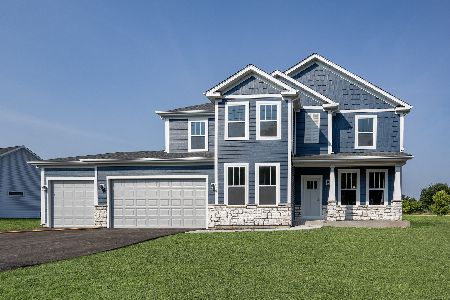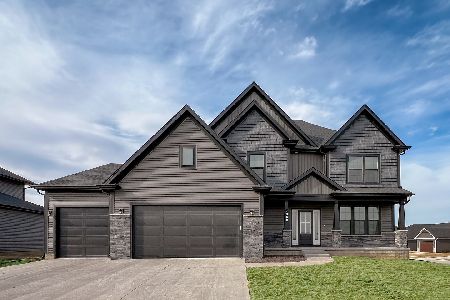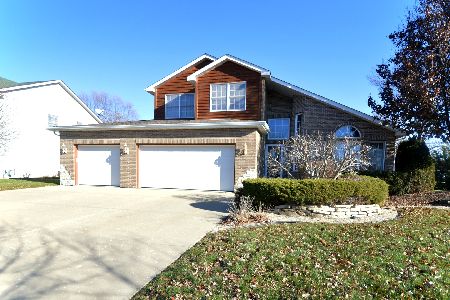26441 Melissa Drive, Channahon, Illinois 60410
$330,000
|
Sold
|
|
| Status: | Closed |
| Sqft: | 2,804 |
| Cost/Sqft: | $121 |
| Beds: | 4 |
| Baths: | 4 |
| Year Built: | 2001 |
| Property Taxes: | $8,071 |
| Days On Market: | 2788 |
| Lot Size: | 0,37 |
Description
Great home in the Highlands! Spacious & open floor plan with tons of natural light & upgrades! 3/4" Brazilian Cherry hardwood floors thru out 1st floor! Upgraded custom 42" cabinets with pull out drawers and quartzite counters in kitchen and laundry room! Matching SS appliances all less than 5 years old! Updated gas fireplace! Master has his/hers WICs (hers with a great organizer) and master bath with dual sinks, separate shower w/seat & a HUGE jacuzzi tub! New neutral carpet! Granite counters & new sinks in all bathrooms! Main floor office has an attached full bath in case you need a main floor bedroom! Main floor laundry with front load machines! 9' Ceilings, many decorative! New/newer items: New roof (tear off) 2015, new 95% efficiency furnace 2016, new sump pump 2017, new water softener 2018! Side load 3.5 car garage (792sf) with 10' ceilings! All of this on an x-wide corner lot, fenced yard and professionally landscaped! Get your buyers in to see it before it's gone!
Property Specifics
| Single Family | |
| — | |
| — | |
| 2001 | |
| Full | |
| — | |
| No | |
| 0.37 |
| Grundy | |
| Highlands | |
| 70 / Annual | |
| Insurance,Other | |
| Public | |
| Public Sewer | |
| 09968397 | |
| 0325430021 |
Property History
| DATE: | EVENT: | PRICE: | SOURCE: |
|---|---|---|---|
| 15 Jan, 2013 | Sold | $229,900 | MRED MLS |
| 2 Nov, 2012 | Under contract | $229,900 | MRED MLS |
| — | Last price change | $264,900 | MRED MLS |
| 27 Jul, 2012 | Listed for sale | $264,900 | MRED MLS |
| 12 Jul, 2018 | Sold | $330,000 | MRED MLS |
| 2 Jun, 2018 | Under contract | $339,900 | MRED MLS |
| 31 May, 2018 | Listed for sale | $339,900 | MRED MLS |
Room Specifics
Total Bedrooms: 4
Bedrooms Above Ground: 4
Bedrooms Below Ground: 0
Dimensions: —
Floor Type: Carpet
Dimensions: —
Floor Type: Carpet
Dimensions: —
Floor Type: Carpet
Full Bathrooms: 4
Bathroom Amenities: Separate Shower,Double Sink,Soaking Tub
Bathroom in Basement: 0
Rooms: Breakfast Room,Den
Basement Description: Unfinished,Bathroom Rough-In
Other Specifics
| 3 | |
| Concrete Perimeter | |
| Concrete | |
| Patio, Storms/Screens | |
| Corner Lot,Fenced Yard,Irregular Lot,Landscaped | |
| 16,117 | |
| Full,Unfinished | |
| Full | |
| Hardwood Floors, First Floor Laundry, First Floor Full Bath | |
| Double Oven, Washer, Dryer, Disposal, Stainless Steel Appliance(s) | |
| Not in DB | |
| Sidewalks, Street Lights, Street Paved | |
| — | |
| — | |
| Gas Starter |
Tax History
| Year | Property Taxes |
|---|---|
| 2013 | $8,517 |
| 2018 | $8,071 |
Contact Agent
Nearby Similar Homes
Nearby Sold Comparables
Contact Agent
Listing Provided By
Re/Max Ultimate Professionals

