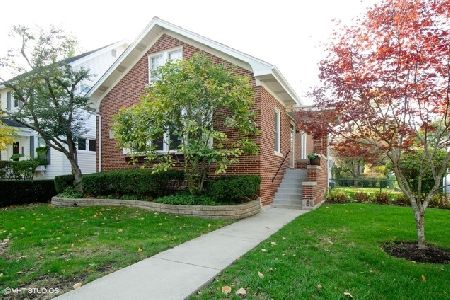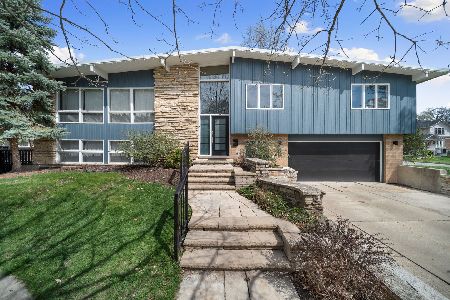2644 Lincolnwood Drive, Evanston, Illinois 60201
$890,000
|
Sold
|
|
| Status: | Closed |
| Sqft: | 2,800 |
| Cost/Sqft: | $321 |
| Beds: | 3 |
| Baths: | 3 |
| Year Built: | 1910 |
| Property Taxes: | $14,991 |
| Days On Market: | 2012 |
| Lot Size: | 0,00 |
Description
This stunning Evanston home is beyond pristine. This home has been meticulously rehabbed and maintained down to the last detail. As a bonus on this tree-lined street, this home is located in the fabulous Willard (K-5 )and Haven (6-8) school district 65. If you love to entertain, you have found your paradise. Large remodeled gourmet kitchen with wet bar. Features of this phenomenal kitchen include; high-end stainless steel appliances, large kitchen cabinets, granite countertops throughout, double convection oven with warming oven, large built-in refrigerator with built in ice maker and water dispenser. Double Italian farmers sink, dishwasher, garbage disposal. Wet bar has its own sink and built-in beverage refrigerator. Large vaulted family room with skylights, wood burning fireplace with gas starter. Windows throughout family room provide abundant sunlight throughout the year. Surround sound speakers indoors and outdoors located throughout this home. Master bedroom has wall-to-wall built-in closets with fabulous sitting room. Master bathroom is stunning; white marble master bath with two double sinks, walk in steam shower and rain shower with seating. Second and third bedrooms are perfect for home offices or guest enclaves. Second bathroom has slate floors glass enclosed shower with air bubble deep soaking tub. Bathroom floors have radiant heat, and skylights in both bathrooms. First floor office is located on the main level of the home. Second bathroom has slate floors glass enclosed shower with air bubble deep soaking tub. Bathroom floors have radiant heat, and skylights in both bathrooms. The powder room is spectacular with gorgeous glass sink. The marquis of this home is the elaborate backyard. Lush gardens, beautiful Koi-pond and peaceful waterfall create a spectacular oasis that is simply breathtaking. Multiple and tranquil deck areas are earmarked for relaxation and entertaining. This home is perfect for entertaining year-around. Garage is brand new and immaculate. Shed is fantastic for extra storage. Newly installed dual heating and cooling system. New sewer system was cleaned out. Basement has new front load washer/dryer and abundant storage with built in work benches. All new copper plumbing and electrical systems throughout. New gutters, newly rehabbed garage floor and garage roof, and very easy to maintain. This home is perfect for entertaining year-around. Indoor and outdoor speakers for sound.Walk to shops, schools, and all that Evanston offers.
Property Specifics
| Single Family | |
| — | |
| Colonial | |
| 1910 | |
| Full | |
| — | |
| No | |
| — |
| Cook | |
| — | |
| — / Not Applicable | |
| None | |
| Lake Michigan | |
| Public Sewer | |
| 10779399 | |
| 05334220130000 |
Nearby Schools
| NAME: | DISTRICT: | DISTANCE: | |
|---|---|---|---|
|
Grade School
Willard Elementary School |
65 | — | |
|
Middle School
Haven Middle School |
65 | Not in DB | |
|
High School
Evanston Twp High School |
202 | Not in DB | |
Property History
| DATE: | EVENT: | PRICE: | SOURCE: |
|---|---|---|---|
| 7 Oct, 2020 | Sold | $890,000 | MRED MLS |
| 11 Aug, 2020 | Under contract | $899,000 | MRED MLS |
| 15 Jul, 2020 | Listed for sale | $899,000 | MRED MLS |
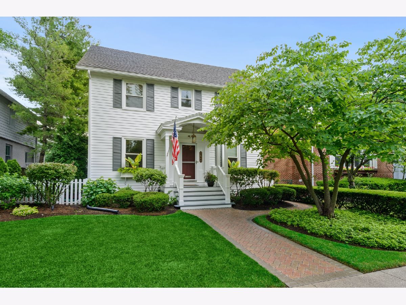
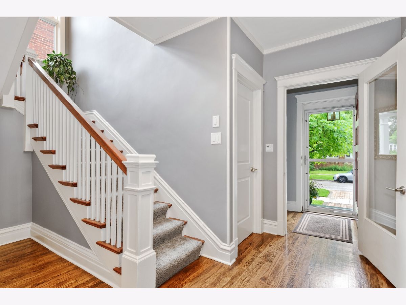
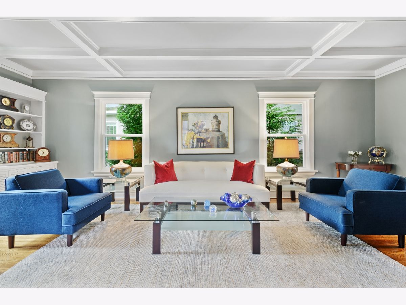
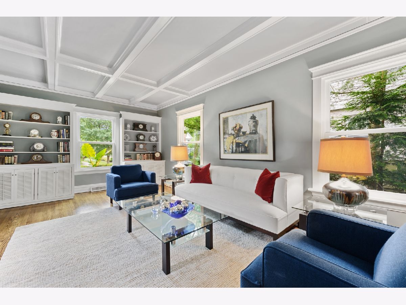
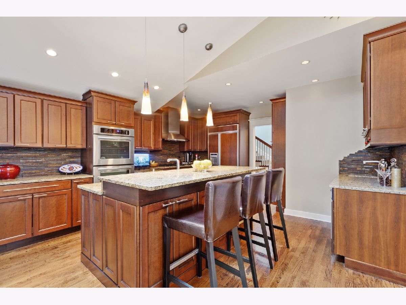
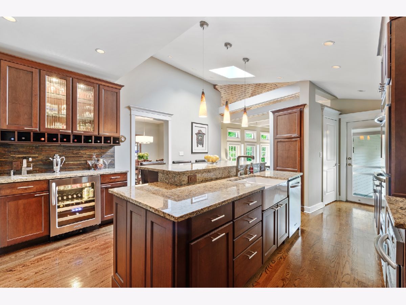
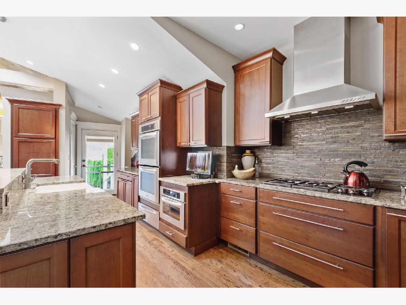
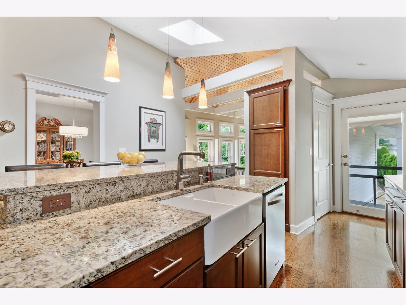
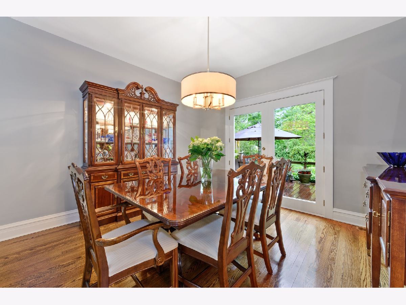
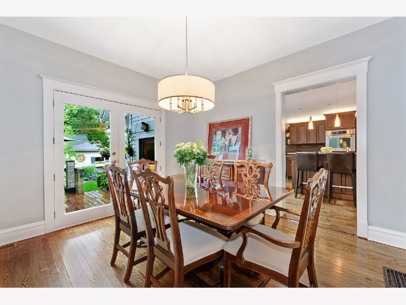
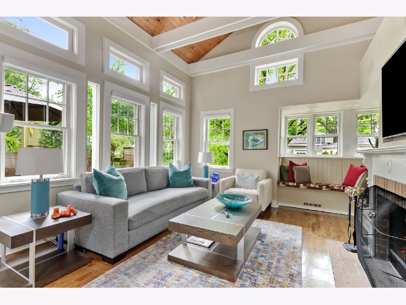
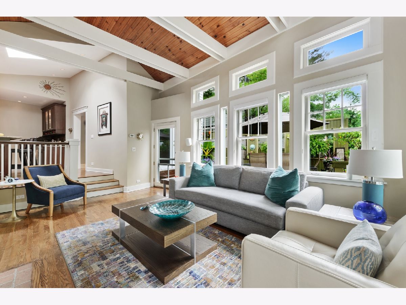
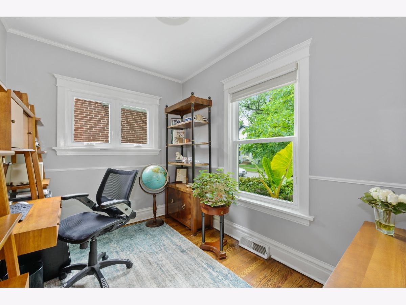
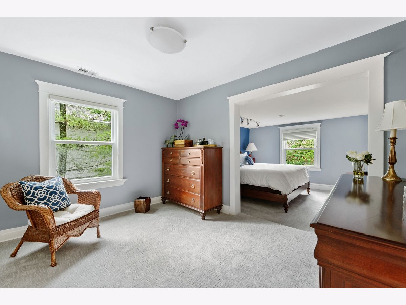
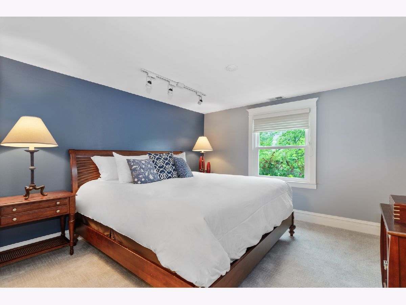
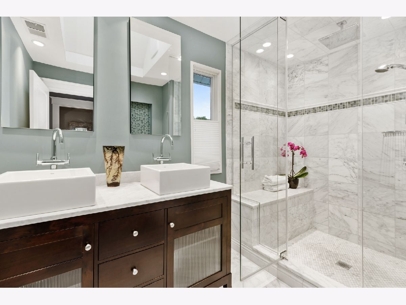
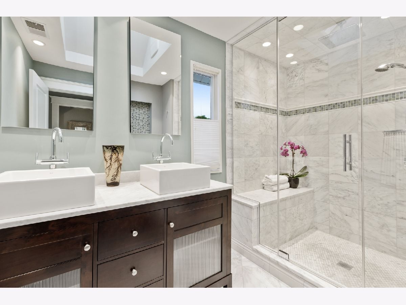
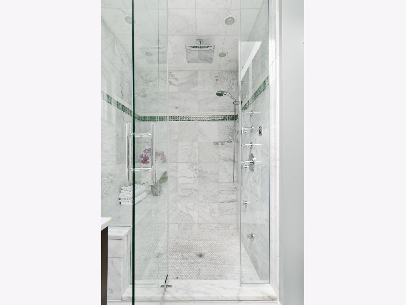
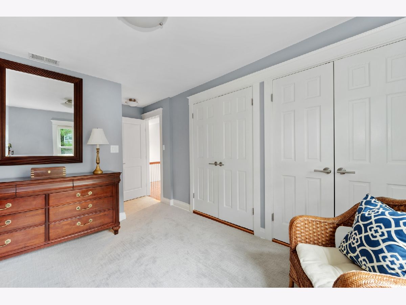
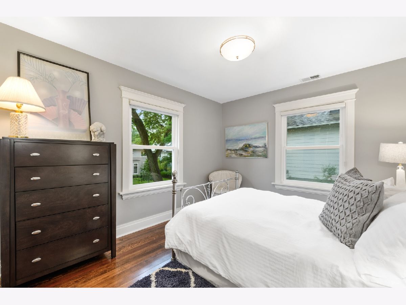
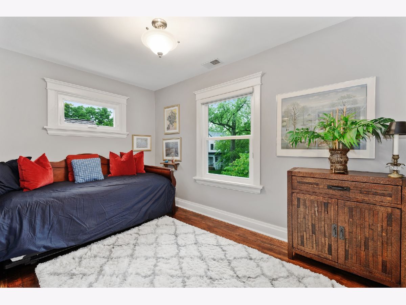
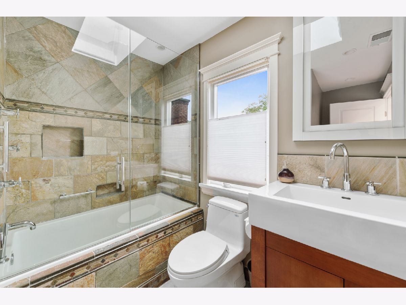
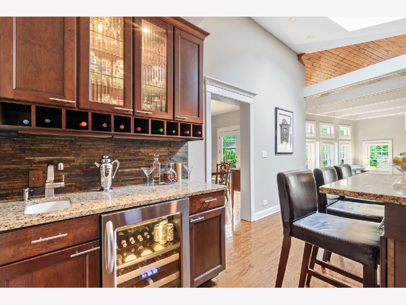
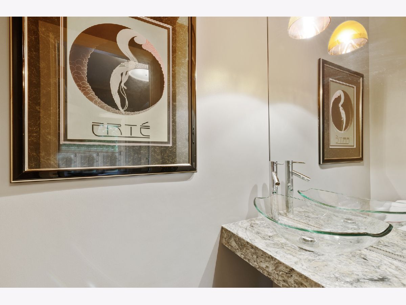
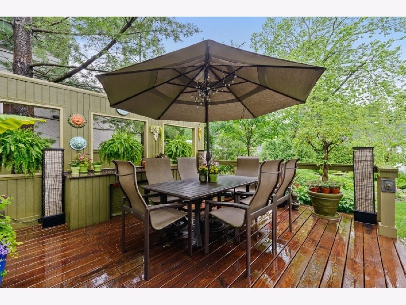
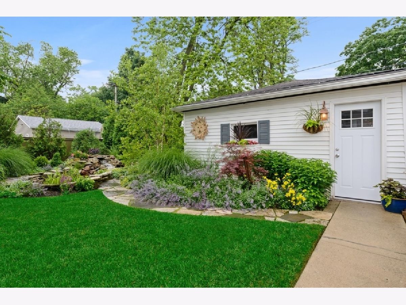
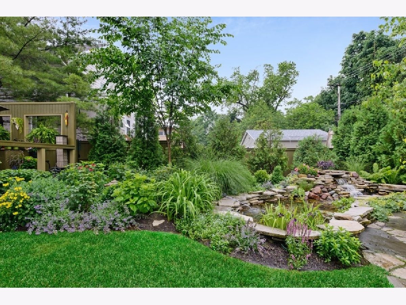
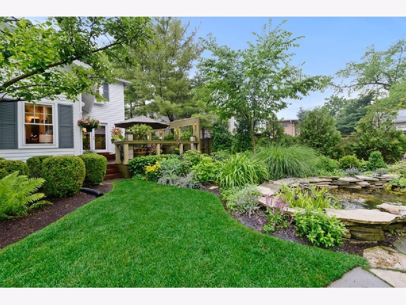
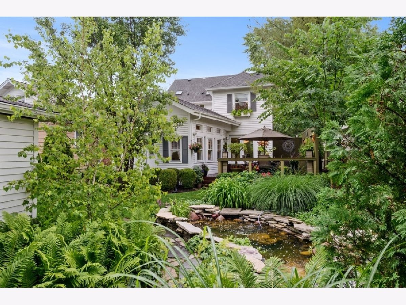
Room Specifics
Total Bedrooms: 3
Bedrooms Above Ground: 3
Bedrooms Below Ground: 0
Dimensions: —
Floor Type: —
Dimensions: —
Floor Type: —
Full Bathrooms: 3
Bathroom Amenities: Whirlpool,Steam Shower,European Shower
Bathroom in Basement: 0
Rooms: Office,Den
Basement Description: Other
Other Specifics
| 2 | |
| Concrete Perimeter | |
| — | |
| Deck, Patio, Porch | |
| — | |
| 55X137 | |
| — | |
| Full | |
| Vaulted/Cathedral Ceilings, Skylight(s), Bar-Wet | |
| Range, Microwave, Dishwasher, Washer, Dryer, Disposal, Stainless Steel Appliance(s), Wine Refrigerator | |
| Not in DB | |
| — | |
| — | |
| — | |
| Wood Burning, Gas Starter |
Tax History
| Year | Property Taxes |
|---|---|
| 2020 | $14,991 |
Contact Agent
Nearby Similar Homes
Nearby Sold Comparables
Contact Agent
Listing Provided By
Jameson Sotheby's Intl Realty








