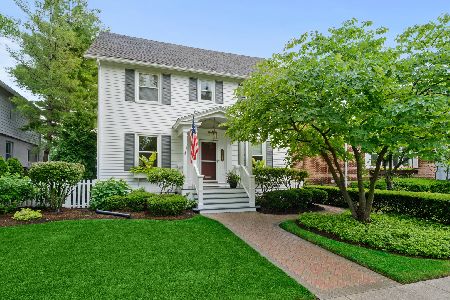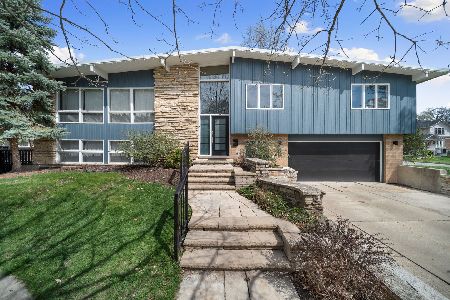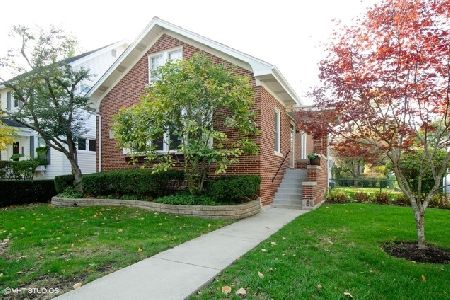2640 Lincolnwood Drive, Evanston, Illinois 60201
$815,000
|
Sold
|
|
| Status: | Closed |
| Sqft: | 3,155 |
| Cost/Sqft: | $269 |
| Beds: | 4 |
| Baths: | 4 |
| Year Built: | 1948 |
| Property Taxes: | $17,637 |
| Days On Market: | 2889 |
| Lot Size: | 0,16 |
Description
Wonderful home in desirable Northwest Evanston neighborhood just steps to Willard School has been charmingly updated in 2004, 2006, and 2018. Wonderful tile entry is your introduction to the bright and cheerful home. Ascend to the expansive living room and large formal dining room featuring 2 sets of french doors. The oversized kitchen and sunroom with heated floors were fully renovated in 2004, along with a full bath on the first floor and the laundry room/mudroom. The second floor features four bedrooms and two full baths, and a 3rd floor offers a fun bonus room. The 2006 finished basement features heated floors, full bedroom, full bath, office and large family room in addition to plentiful storage. Lovely back yard with custom landscape lighting in both front and back of home. Coach house with stone fireplace adds another special element to this delightful home!
Property Specifics
| Single Family | |
| — | |
| Traditional | |
| 1948 | |
| Full | |
| — | |
| No | |
| 0.16 |
| Cook | |
| — | |
| 0 / Not Applicable | |
| None | |
| Lake Michigan | |
| Public Sewer | |
| 09860453 | |
| 05334220140000 |
Nearby Schools
| NAME: | DISTRICT: | DISTANCE: | |
|---|---|---|---|
|
Grade School
Willard Elementary School |
65 | — | |
|
Middle School
Haven Middle School |
65 | Not in DB | |
|
High School
Evanston Twp High School |
202 | Not in DB | |
Property History
| DATE: | EVENT: | PRICE: | SOURCE: |
|---|---|---|---|
| 14 Jun, 2018 | Sold | $815,000 | MRED MLS |
| 24 Apr, 2018 | Under contract | $849,000 | MRED MLS |
| 19 Feb, 2018 | Listed for sale | $849,000 | MRED MLS |
Room Specifics
Total Bedrooms: 5
Bedrooms Above Ground: 4
Bedrooms Below Ground: 1
Dimensions: —
Floor Type: Hardwood
Dimensions: —
Floor Type: Hardwood
Dimensions: —
Floor Type: Hardwood
Dimensions: —
Floor Type: —
Full Bathrooms: 4
Bathroom Amenities: —
Bathroom in Basement: 1
Rooms: Heated Sun Room,Bonus Room,Other Room,Foyer,Office,Storage,Bedroom 5
Basement Description: Finished
Other Specifics
| — | |
| — | |
| Brick | |
| — | |
| Fenced Yard,Landscaped | |
| 50X137 | |
| Interior Stair | |
| Full | |
| Vaulted/Cathedral Ceilings, Hardwood Floors, Heated Floors, First Floor Laundry, First Floor Full Bath | |
| Double Oven, Microwave, Dishwasher, High End Refrigerator, Washer, Dryer, Disposal, Stainless Steel Appliance(s), Cooktop, Built-In Oven, Range Hood | |
| Not in DB | |
| Sidewalks, Street Lights, Street Paved | |
| — | |
| — | |
| — |
Tax History
| Year | Property Taxes |
|---|---|
| 2018 | $17,637 |
Contact Agent
Nearby Similar Homes
Nearby Sold Comparables
Contact Agent
Listing Provided By
Berkshire Hathaway HomeServices KoenigRubloff












