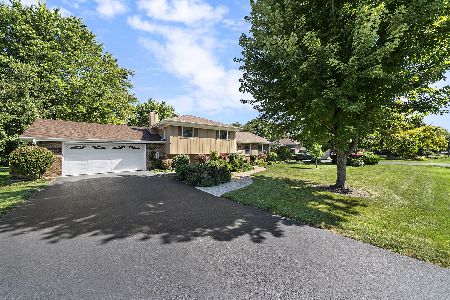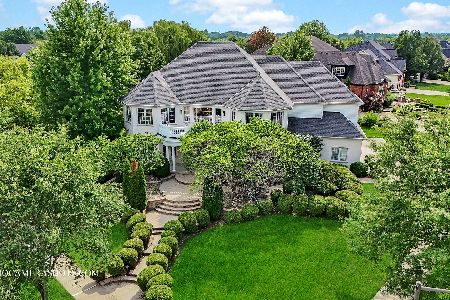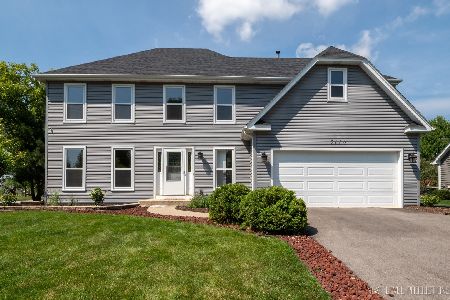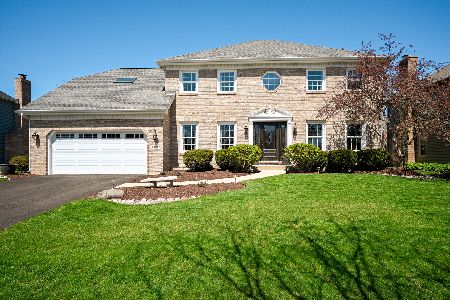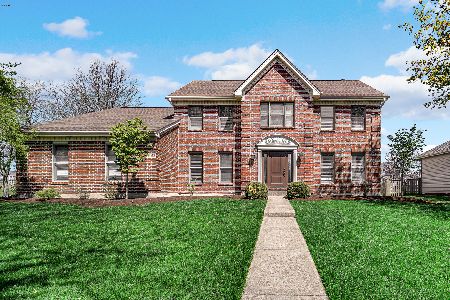2644 Partlow Drive, Naperville, Illinois 60564
$525,000
|
Sold
|
|
| Status: | Closed |
| Sqft: | 2,834 |
| Cost/Sqft: | $180 |
| Beds: | 4 |
| Baths: | 3 |
| Year Built: | 1996 |
| Property Taxes: | $10,539 |
| Days On Market: | 1750 |
| Lot Size: | 0,31 |
Description
*** HIGHEST AND BEST OFFERS SUBMITTED BY SUN 4/11 @ 3:30PM ** WOW......this home has it all! Located in Crestview Knolls subdivision conveniently close to parks, retail shopping, restaurants, walking & biking trails. Walking distance to both Neuqua campuses and the Naperville Library. It features an open floor plan, large kitchen with island, 1st floor laundry and den. Four bedrooms with fantastic closet space, updated bathrooms and a finished basement. Enjoy the summer on the private paver patio surrounded by beautiful landscaping and across the street from a children's park. Updates include Timberline roof 2019, James Hardie siding 2019, Andersen windows 2019, see additional info for full list of updates. Award winning Dist 204 schools, park district and library.
Property Specifics
| Single Family | |
| — | |
| Georgian | |
| 1996 | |
| Full | |
| — | |
| No | |
| 0.31 |
| Will | |
| Crestview Knolls | |
| 175 / Annual | |
| Insurance | |
| Lake Michigan | |
| Public Sewer | |
| 11045239 | |
| 0701103020050000 |
Nearby Schools
| NAME: | DISTRICT: | DISTANCE: | |
|---|---|---|---|
|
Grade School
Peterson Elementary School |
204 | — | |
|
Middle School
Scullen Middle School |
204 | Not in DB | |
|
High School
Neuqua Valley High School |
204 | Not in DB | |
Property History
| DATE: | EVENT: | PRICE: | SOURCE: |
|---|---|---|---|
| 3 Jun, 2021 | Sold | $525,000 | MRED MLS |
| 11 Apr, 2021 | Under contract | $509,900 | MRED MLS |
| 7 Apr, 2021 | Listed for sale | $509,900 | MRED MLS |
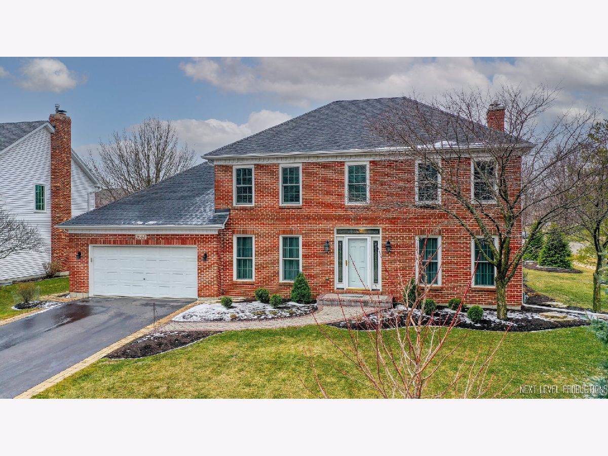





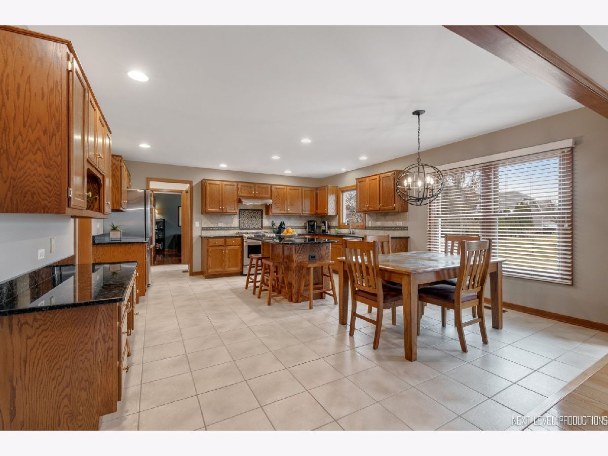

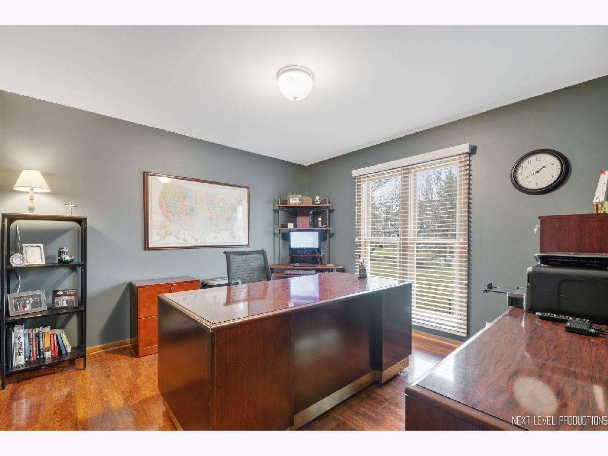




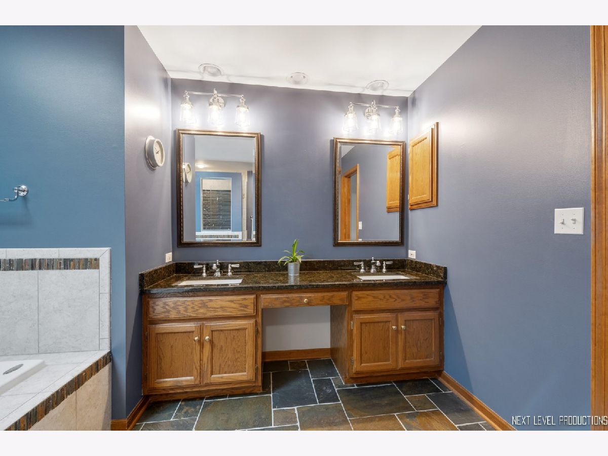

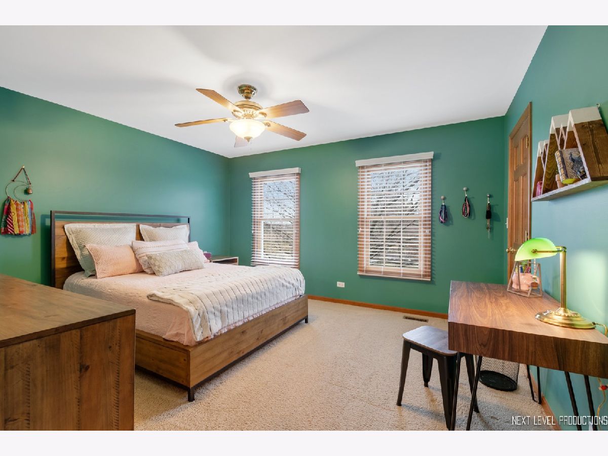

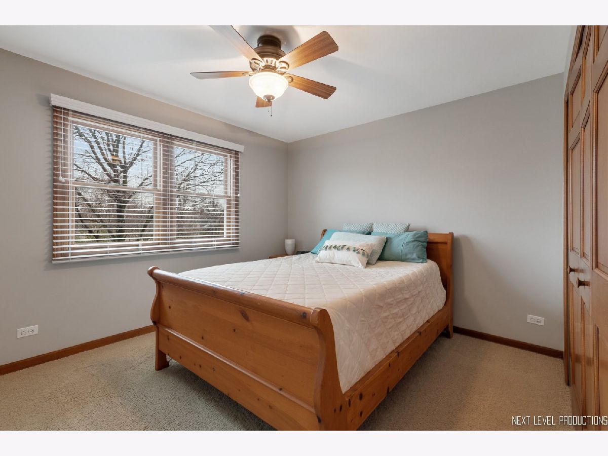
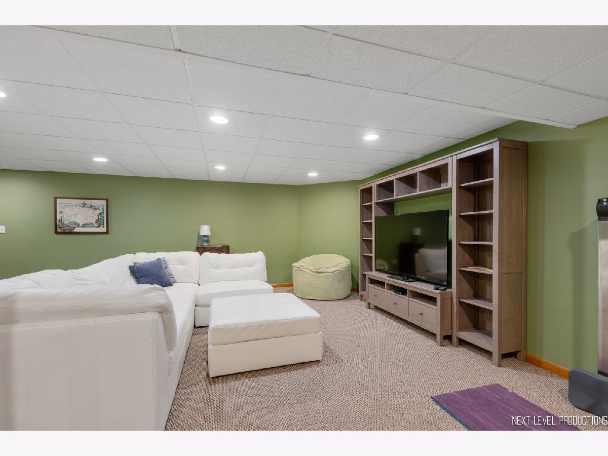
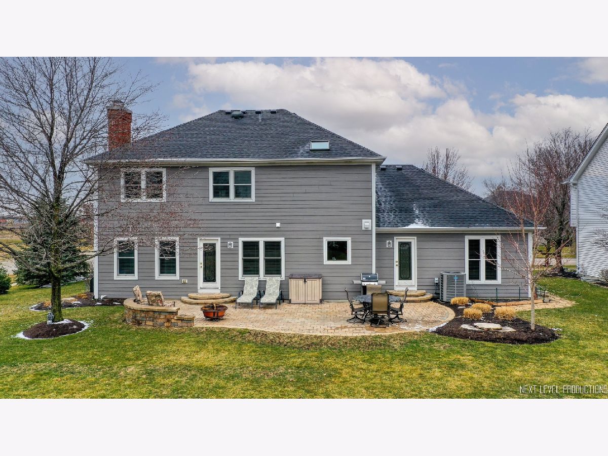

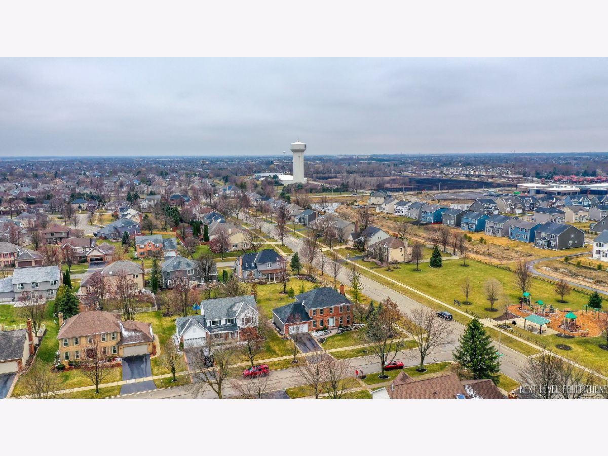

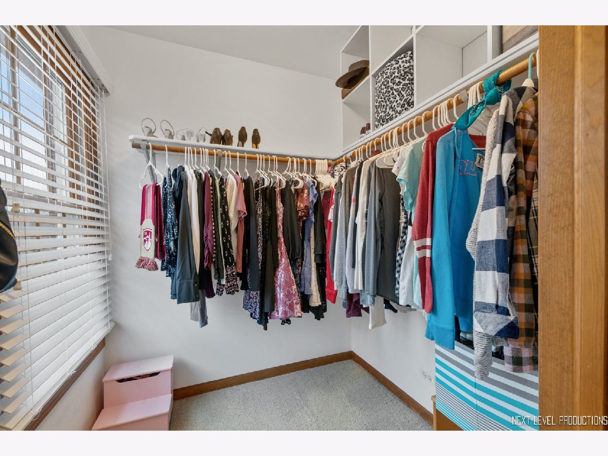
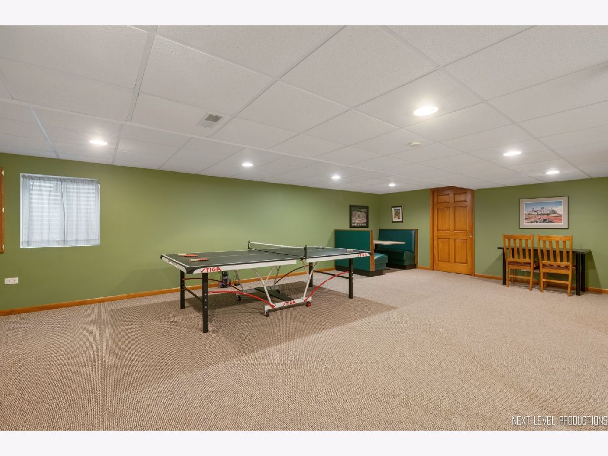
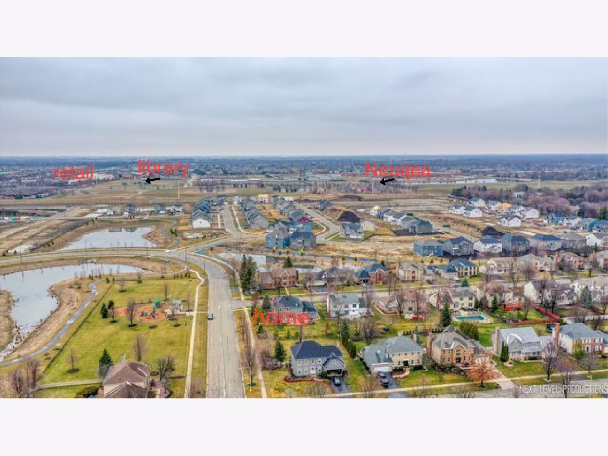
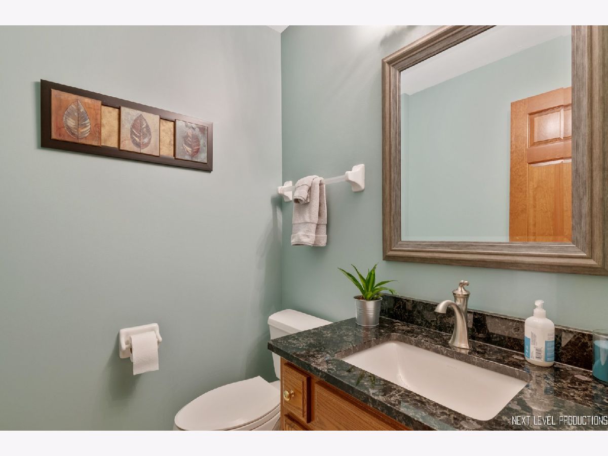

Room Specifics
Total Bedrooms: 4
Bedrooms Above Ground: 4
Bedrooms Below Ground: 0
Dimensions: —
Floor Type: Carpet
Dimensions: —
Floor Type: Carpet
Dimensions: —
Floor Type: Carpet
Full Bathrooms: 3
Bathroom Amenities: Whirlpool,Separate Shower,Double Sink
Bathroom in Basement: 0
Rooms: Eating Area,Den,Recreation Room,Exercise Room
Basement Description: Finished,Crawl
Other Specifics
| 2 | |
| Concrete Perimeter | |
| — | |
| Brick Paver Patio | |
| Park Adjacent | |
| 102X133 | |
| — | |
| Full | |
| Hardwood Floors, First Floor Laundry, Separate Dining Room | |
| Range, Microwave, Dishwasher, Refrigerator, Washer, Dryer, Disposal | |
| Not in DB | |
| Park | |
| — | |
| — | |
| — |
Tax History
| Year | Property Taxes |
|---|---|
| 2021 | $10,539 |
Contact Agent
Nearby Similar Homes
Nearby Sold Comparables
Contact Agent
Listing Provided By
john greene, Realtor

