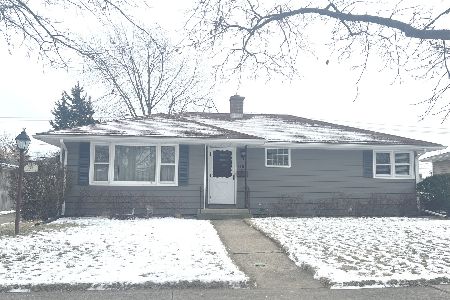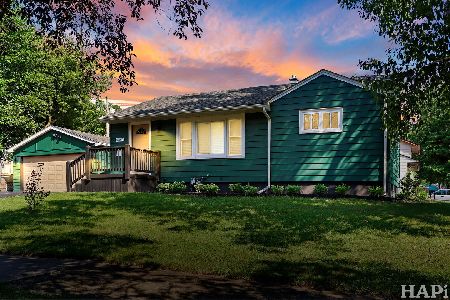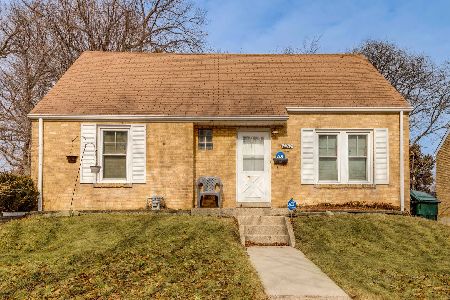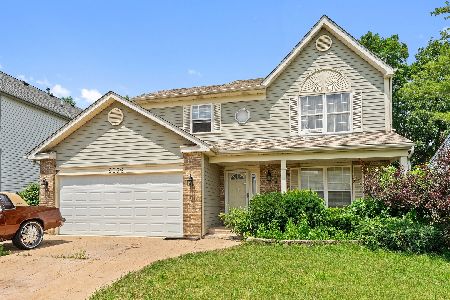2644 Peppertree Lane, Waukegan, Illinois 60085
$197,000
|
Sold
|
|
| Status: | Closed |
| Sqft: | 1,456 |
| Cost/Sqft: | $137 |
| Beds: | 3 |
| Baths: | 3 |
| Year Built: | 1993 |
| Property Taxes: | $6,694 |
| Days On Market: | 2127 |
| Lot Size: | 0,20 |
Description
Nothing to do but move into this UPDATED, beautiful home in Waukegan. Abundance of natural light, freshly painted throughout and newer wood laminate floors throughout the main level!! Bright and airy living room opens to the dining area and the kitchen~perfect for entertaining!! Chef's kitchen features stainless steel appliances, pantry closet, skylight, and tons of cabinet space. Large family room has a fireplace and newer french doors to the deck. Upstairs features three spacious bedrooms, including a master suite with walk-in closet and private bath. Finished basement has a HUGE rec room and a utility room! Outside, relax on the 2 tier deck overlooking the heated above ground pool and large fenced yard with dog run. 2 car garage with extended driveway for additional parking and brick paver sidewalk. Newer vinyl windows, vinyl siding with extra insulation, and roof too! Whole home fan. Close to schools, parks and shopping. This home has it all!!!
Property Specifics
| Single Family | |
| — | |
| Tri-Level | |
| 1993 | |
| Partial | |
| — | |
| No | |
| 0.2 |
| Lake | |
| Mcaree Glenn | |
| 0 / Not Applicable | |
| None | |
| Public | |
| Public Sewer | |
| 10676771 | |
| 08182230090000 |
Nearby Schools
| NAME: | DISTRICT: | DISTANCE: | |
|---|---|---|---|
|
Grade School
Glenwood Elementary School |
60 | — | |
|
Middle School
Miguel Juarez Middle School |
60 | Not in DB | |
|
High School
Waukegan High School |
60 | Not in DB | |
Property History
| DATE: | EVENT: | PRICE: | SOURCE: |
|---|---|---|---|
| 24 Apr, 2020 | Sold | $197,000 | MRED MLS |
| 31 Mar, 2020 | Under contract | $200,000 | MRED MLS |
| 25 Mar, 2020 | Listed for sale | $200,000 | MRED MLS |

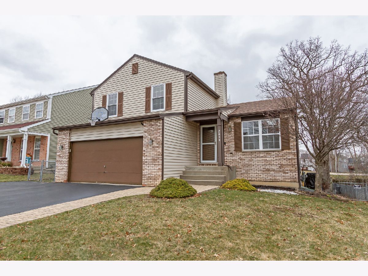
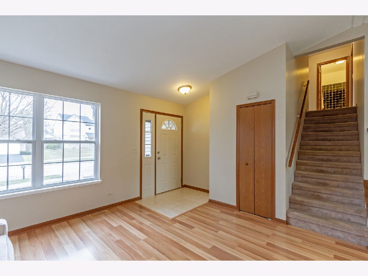
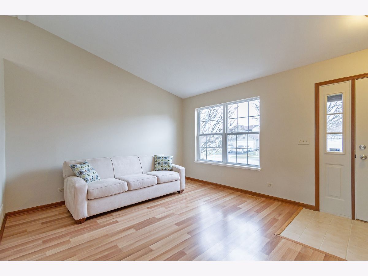
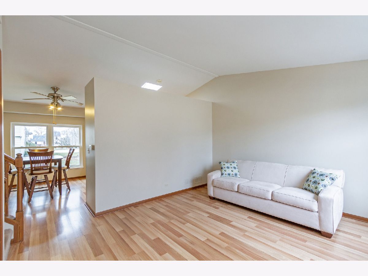
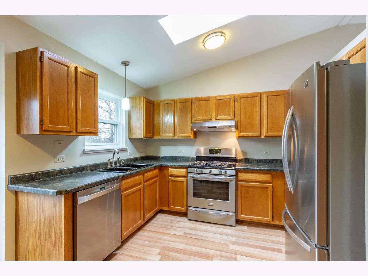
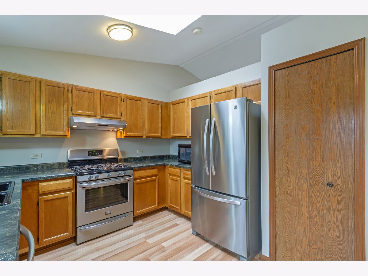
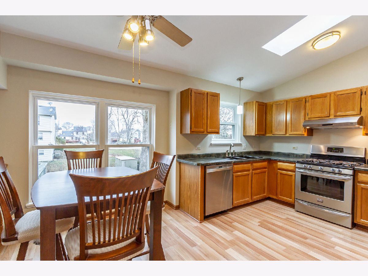
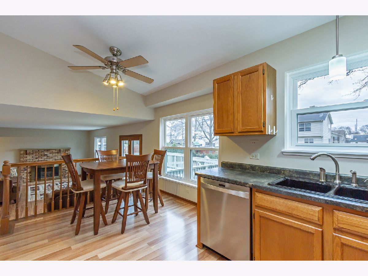
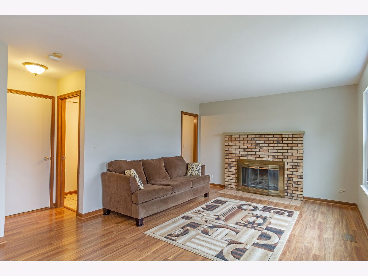
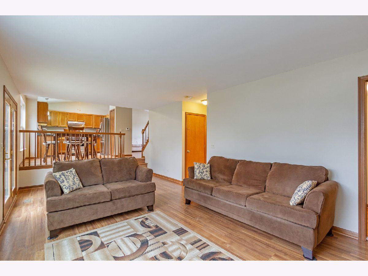
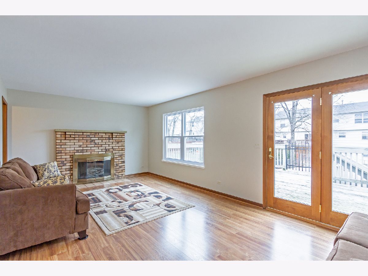
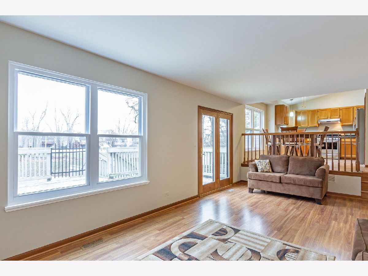
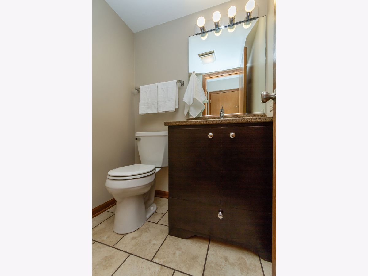
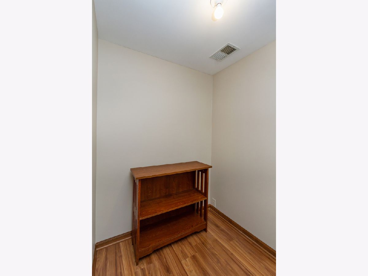
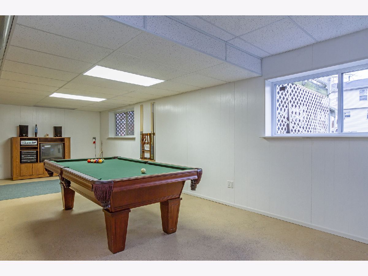
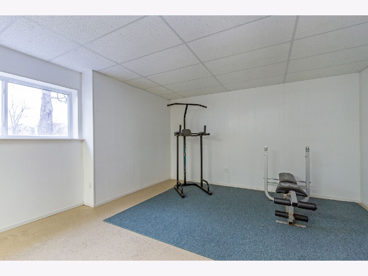
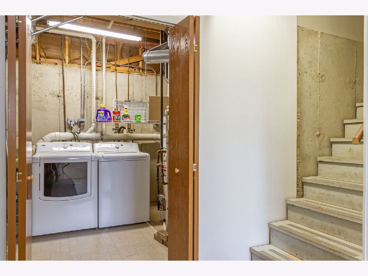
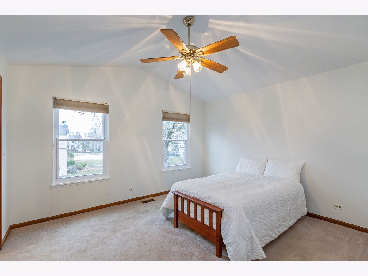
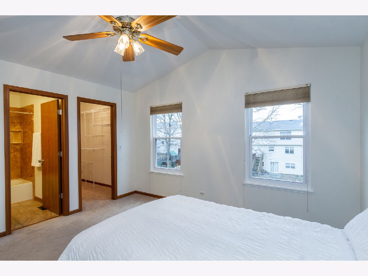
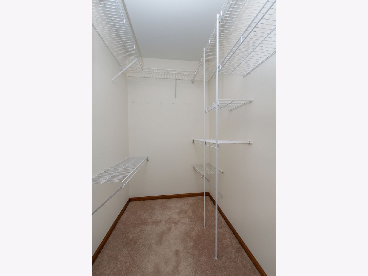
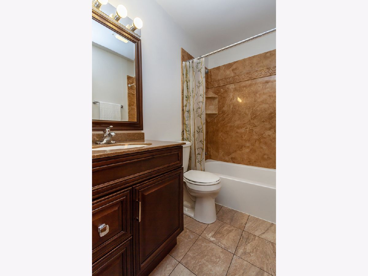
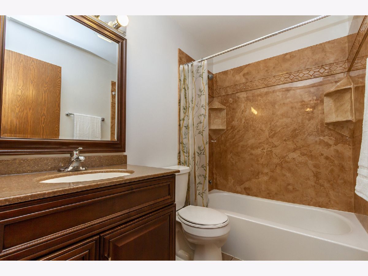
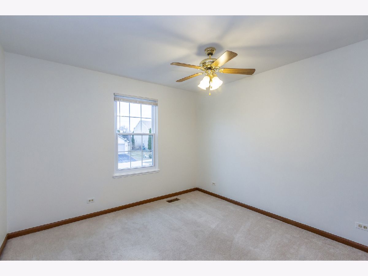
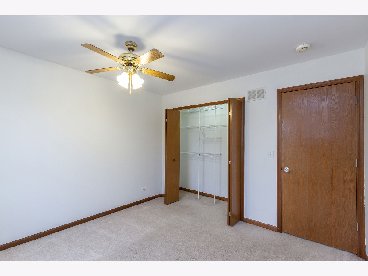
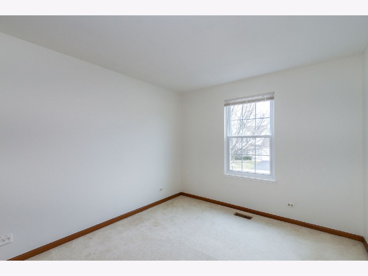
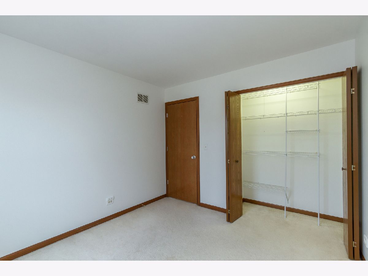
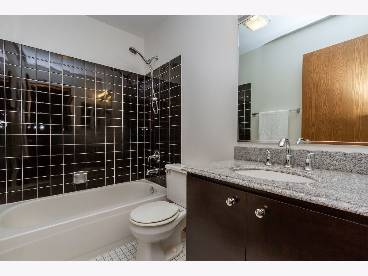
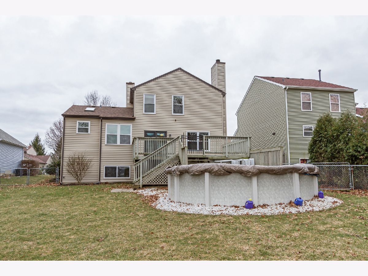
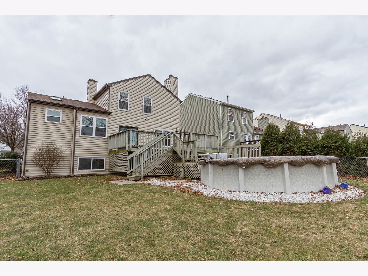
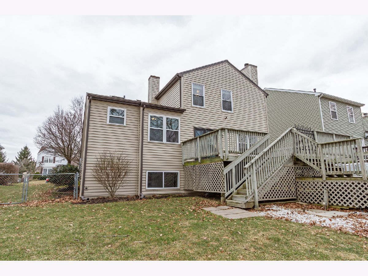
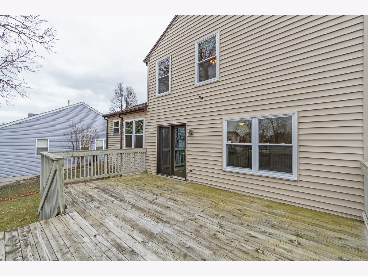
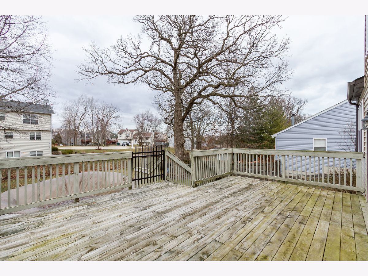
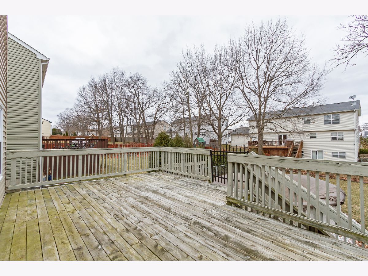
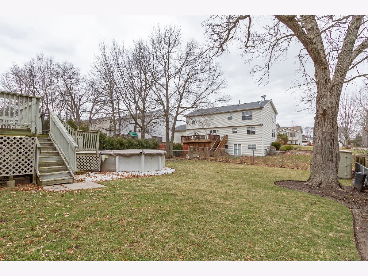
Room Specifics
Total Bedrooms: 3
Bedrooms Above Ground: 3
Bedrooms Below Ground: 0
Dimensions: —
Floor Type: Carpet
Dimensions: —
Floor Type: Carpet
Full Bathrooms: 3
Bathroom Amenities: —
Bathroom in Basement: 0
Rooms: Recreation Room,Utility Room-Lower Level,Mud Room
Basement Description: Partially Finished
Other Specifics
| 2 | |
| Concrete Perimeter | |
| Asphalt | |
| Deck, Dog Run, Above Ground Pool, Storms/Screens | |
| Fenced Yard,Landscaped | |
| 8842.68 | |
| — | |
| Full | |
| Skylight(s), Wood Laminate Floors, Walk-In Closet(s) | |
| Range, Microwave, Dishwasher, Refrigerator, Washer, Dryer, Disposal, Stainless Steel Appliance(s) | |
| Not in DB | |
| Park, Curbs, Sidewalks, Street Lights, Street Paved | |
| — | |
| — | |
| Wood Burning |
Tax History
| Year | Property Taxes |
|---|---|
| 2020 | $6,694 |
Contact Agent
Nearby Similar Homes
Nearby Sold Comparables
Contact Agent
Listing Provided By
RE/MAX Suburban

