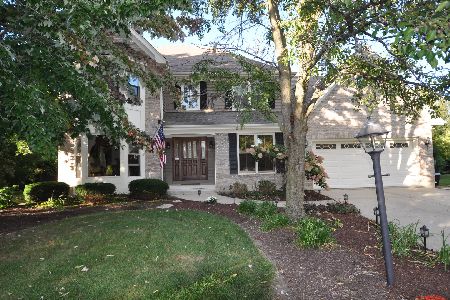2645 Bobwhite Lane, West Chicago, Illinois 60185
$380,000
|
Sold
|
|
| Status: | Closed |
| Sqft: | 2,600 |
| Cost/Sqft: | $148 |
| Beds: | 4 |
| Baths: | 3 |
| Year Built: | 1995 |
| Property Taxes: | $12,174 |
| Days On Market: | 2292 |
| Lot Size: | 0,00 |
Description
Beautiful home in desirable Meadow Wood subdivision. Features 4 Bedrooms, First floor Den, 2 1/2 Baths ~ 2-story foyer with Oak Railings up staircase ~ Newly remodeled kitchen equipped with brand new high end stainless steel appliances, granite countertops, large island, and recessed lighting ~ Family room has tray ceiling, custom lighting, built-in bookshelves and speakers surrounding the gorgeous brick fireplace ~ Convenient first floor laundry with a newly remodeled mud room ~ Large grand Master suite features tiered/tray ceilings and a brand new Custom Walk in master closet ~ Newly remodeled luxury master bathroom with custom double bowl vanity with Calcutta granite countertops, skylight, chandelier, vaulted ceiling, Bluetooth speakers in the shower spa or in the Jacuzzi ~ HUGE Full newly reFinished Basement w/ a brand new fitness room and Rec Room area ~ NEW CARPETING ~ FRESH PAINT T/O Home ~ Tankless H2O Heater ~ Brick paver patio with Fire Pit ~ Fenced yard NEW Portico ~ WOW!!
Property Specifics
| Single Family | |
| — | |
| Colonial | |
| 1995 | |
| Partial | |
| — | |
| No | |
| — |
| Du Page | |
| Meadow Wood | |
| 50 / Annual | |
| Other | |
| Public | |
| Public Sewer | |
| 10508356 | |
| 0127208020 |
Nearby Schools
| NAME: | DISTRICT: | DISTANCE: | |
|---|---|---|---|
|
Grade School
Evergreen Elementary School |
25 | — | |
|
Middle School
Benjamin Middle School |
25 | Not in DB | |
|
High School
Community High School |
94 | Not in DB | |
Property History
| DATE: | EVENT: | PRICE: | SOURCE: |
|---|---|---|---|
| 22 Jun, 2018 | Sold | $345,500 | MRED MLS |
| 21 May, 2018 | Under contract | $344,900 | MRED MLS |
| 25 Apr, 2018 | Listed for sale | $344,900 | MRED MLS |
| 4 Nov, 2019 | Sold | $380,000 | MRED MLS |
| 4 Oct, 2019 | Under contract | $384,000 | MRED MLS |
| 5 Sep, 2019 | Listed for sale | $384,000 | MRED MLS |
Room Specifics
Total Bedrooms: 4
Bedrooms Above Ground: 4
Bedrooms Below Ground: 0
Dimensions: —
Floor Type: Carpet
Dimensions: —
Floor Type: Carpet
Dimensions: —
Floor Type: Carpet
Full Bathrooms: 3
Bathroom Amenities: —
Bathroom in Basement: 0
Rooms: Eating Area,Den,Recreation Room,Play Room,Exercise Room
Basement Description: Finished
Other Specifics
| 2 | |
| — | |
| Concrete | |
| Brick Paver Patio, Fire Pit | |
| — | |
| 116 X 142 116 X 128 | |
| Full | |
| Full | |
| Skylight(s), Hardwood Floors, Wood Laminate Floors, First Floor Laundry, Built-in Features, Walk-In Closet(s) | |
| Range, Microwave, Dishwasher, Refrigerator, Water Softener | |
| Not in DB | |
| — | |
| — | |
| — | |
| Wood Burning, Gas Starter |
Tax History
| Year | Property Taxes |
|---|---|
| 2018 | $11,946 |
| 2019 | $12,174 |
Contact Agent
Nearby Similar Homes
Nearby Sold Comparables
Contact Agent
Listing Provided By
RE/MAX All Pro





