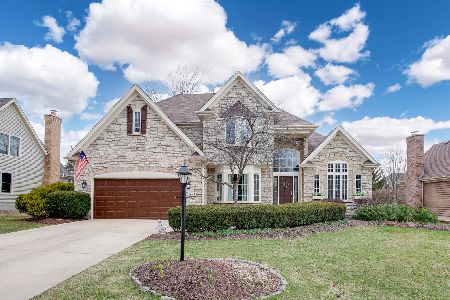601 Partridge Drive, West Chicago, Illinois 60185
$368,000
|
Sold
|
|
| Status: | Closed |
| Sqft: | 2,684 |
| Cost/Sqft: | $143 |
| Beds: | 4 |
| Baths: | 3 |
| Year Built: | 1994 |
| Property Taxes: | $11,795 |
| Days On Market: | 3370 |
| Lot Size: | 0,26 |
Description
Look no further! You have found your new home! This 4 bedroom builder's model home has all the extras!! Move in ready in beautiful Meadow Woods. Two Golf Courses as your neighbors. Extended custom foyer, large eat-in kitchen with tons of natural light, oak cabinets, granite counters, slate back splash, SS appliances, and new all-weather sliding doors leading to beautiful 40' by 40" deck and canopy. Did we mention the butler pantry? Family room with floor to ceiling brick fireplace. Office with custom built in shelving. Tray ceiling in master bedroom, walk in closet and master bath with whirlpool tub and skylight. Full semi-finished English basement. You don't want to miss seeing this one! NEW ROOF 2016! NEW FURNACE 2015! NEW HOT WATER HEATER 2014!
Property Specifics
| Single Family | |
| — | |
| — | |
| 1994 | |
| English | |
| CUSTOM | |
| No | |
| 0.26 |
| Du Page | |
| Meadow Wood | |
| 47 / Annual | |
| Insurance,Lawn Care | |
| Lake Michigan | |
| Public Sewer | |
| 09351648 | |
| 0127207009 |
Nearby Schools
| NAME: | DISTRICT: | DISTANCE: | |
|---|---|---|---|
|
Grade School
Evergreen Elementary School |
25 | — | |
|
Middle School
Benjamin Middle School |
25 | Not in DB | |
|
High School
Community High School |
94 | Not in DB | |
Property History
| DATE: | EVENT: | PRICE: | SOURCE: |
|---|---|---|---|
| 25 Jan, 2017 | Sold | $368,000 | MRED MLS |
| 20 Oct, 2016 | Under contract | $383,500 | MRED MLS |
| 26 Sep, 2016 | Listed for sale | $383,500 | MRED MLS |
| 15 Mar, 2022 | Sold | $485,000 | MRED MLS |
| 17 Jan, 2022 | Under contract | $499,999 | MRED MLS |
| 17 Jan, 2022 | Listed for sale | $499,999 | MRED MLS |
Room Specifics
Total Bedrooms: 4
Bedrooms Above Ground: 4
Bedrooms Below Ground: 0
Dimensions: —
Floor Type: Carpet
Dimensions: —
Floor Type: Carpet
Dimensions: —
Floor Type: Carpet
Full Bathrooms: 3
Bathroom Amenities: Whirlpool,Separate Shower
Bathroom in Basement: 0
Rooms: Office
Basement Description: Partially Finished
Other Specifics
| 2 | |
| — | |
| Concrete | |
| Deck, Storms/Screens | |
| — | |
| 90 X 150 | |
| — | |
| Full | |
| Vaulted/Cathedral Ceilings, Skylight(s), Hardwood Floors | |
| Range, Microwave, Dishwasher, Refrigerator, Washer, Dryer, Disposal, Stainless Steel Appliance(s) | |
| Not in DB | |
| — | |
| — | |
| — | |
| Wood Burning |
Tax History
| Year | Property Taxes |
|---|---|
| 2017 | $11,795 |
| 2022 | $11,973 |
Contact Agent
Nearby Similar Homes
Nearby Sold Comparables
Contact Agent
Listing Provided By
Berkshire Hathaway HomeServices American Heritage





