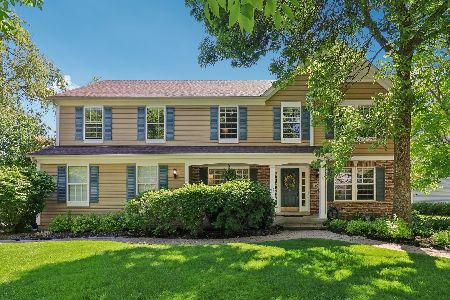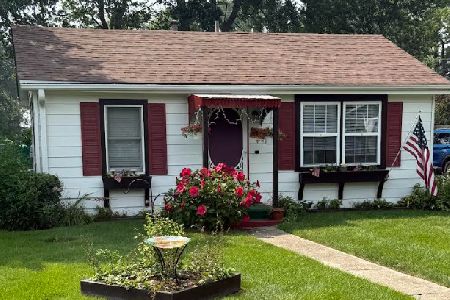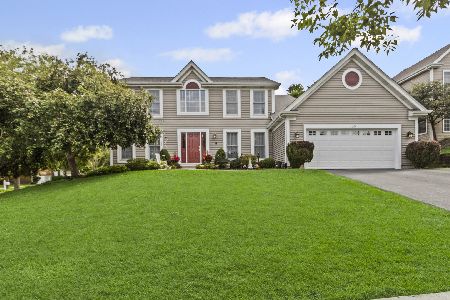270 Cardiff Drive, Algonquin, Illinois 60102
$339,000
|
Sold
|
|
| Status: | Closed |
| Sqft: | 2,273 |
| Cost/Sqft: | $143 |
| Beds: | 3 |
| Baths: | 2 |
| Year Built: | 1997 |
| Property Taxes: | $7,855 |
| Days On Market: | 2349 |
| Lot Size: | 0,31 |
Description
Beautiful two bedroom plus a den ranch home with open floor plan! Master bedroom suite has access to private deck. Enjoy summer BBQ's on your brickpaver patio with beautiful mature tress providing privacy. Two sided fireplace between living room and family room. Updated kitchen 2018. Remodeled master bathroom 2017. New HVAC April 2019. Roof, Siding, Gutters 2014. Low-E Glass windows. Appliances have extended warranty. Kitchen and bathroom with self closing drawers. Unfinished basement with 9 foot ceilings. Two and a half car garage for extra storage and exterior access.
Property Specifics
| Single Family | |
| — | |
| Ranch | |
| 1997 | |
| Full | |
| RANCH | |
| No | |
| 0.31 |
| Mc Henry | |
| Arbor Hills | |
| 50 / Annual | |
| None | |
| Public | |
| Public Sewer | |
| 10444620 | |
| 1929378019 |
Nearby Schools
| NAME: | DISTRICT: | DISTANCE: | |
|---|---|---|---|
|
Grade School
Lincoln Prairie Elementary Schoo |
300 | — | |
|
Middle School
Westfield Community School |
300 | Not in DB | |
|
High School
H D Jacobs High School |
300 | Not in DB | |
Property History
| DATE: | EVENT: | PRICE: | SOURCE: |
|---|---|---|---|
| 16 Sep, 2019 | Sold | $339,000 | MRED MLS |
| 16 Jul, 2019 | Under contract | $325,000 | MRED MLS |
| 9 Jul, 2019 | Listed for sale | $325,000 | MRED MLS |
Room Specifics
Total Bedrooms: 3
Bedrooms Above Ground: 3
Bedrooms Below Ground: 0
Dimensions: —
Floor Type: Carpet
Dimensions: —
Floor Type: Hardwood
Full Bathrooms: 2
Bathroom Amenities: Handicap Shower,Double Sink
Bathroom in Basement: 0
Rooms: Foyer
Basement Description: Unfinished,Crawl
Other Specifics
| 2.5 | |
| Concrete Perimeter | |
| Asphalt | |
| Deck, Brick Paver Patio, Storms/Screens | |
| Mature Trees | |
| 95X139X94X134 | |
| — | |
| Full | |
| Vaulted/Cathedral Ceilings, Hardwood Floors, First Floor Bedroom, First Floor Laundry, First Floor Full Bath, Walk-In Closet(s) | |
| Microwave, Dishwasher, Refrigerator, Washer, Dryer, Disposal, Stainless Steel Appliance(s), Built-In Oven | |
| Not in DB | |
| Sidewalks, Street Lights, Street Paved | |
| — | |
| — | |
| Gas Log |
Tax History
| Year | Property Taxes |
|---|---|
| 2019 | $7,855 |
Contact Agent
Nearby Similar Homes
Nearby Sold Comparables
Contact Agent
Listing Provided By
Berkshire Hathaway HomeServices Starck Real Estate











