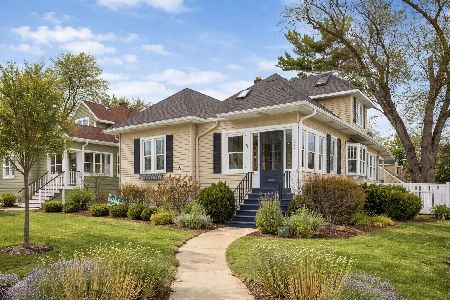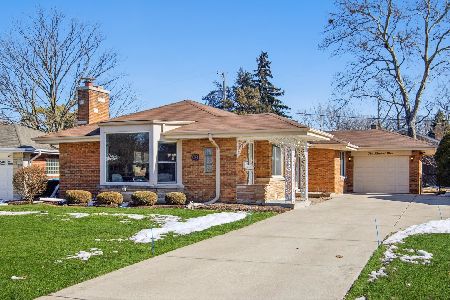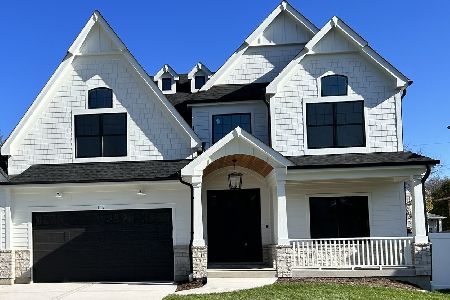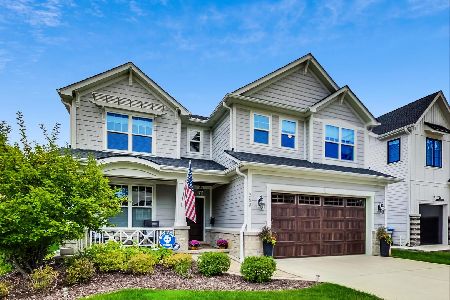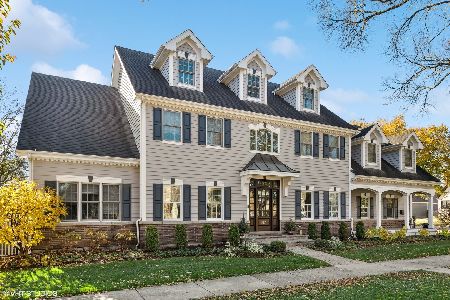265 Clinton Avenue, Elmhurst, Illinois 60126
$1,525,000
|
Sold
|
|
| Status: | Closed |
| Sqft: | 3,822 |
| Cost/Sqft: | $391 |
| Beds: | 4 |
| Baths: | 5 |
| Year Built: | 2019 |
| Property Taxes: | $24,893 |
| Days On Market: | 1733 |
| Lot Size: | 0,26 |
Description
4 bedroom/4.1 bath with a large 24 x 26 double door heated garage. Better than new construction, this gorgeous home was completed in 2019 and there have been a number of upgrades done since. Floors have been recently refinished for a brighter and lighter feel to the house. Plush carpet has been installed in the basement with a custom cabinet feature. Ascent walls throughout the home tie everything together - you will love the owners attention to detail. The house is situated on a large 55 x 205 lot. Main level features a gourmet kitchen with Electrolux and Kitchen Aid appliances with a breakfast bench and walk in pantry. This open concept kitchen living room is the perfect setting for entertaining and family gatherings. Also located on the first floor is the private office/playroom, custom mud room and formal dining room. Upper level has the primary bedroom suite featuring two large walk-in closets and a spa-like bath with freestanding tub and separate shower. The second and third bedrooms are connected with a walkthru bath, while the fourth bed has its own private full bath. The upper level landing also leads to the second floor laundry room. The lower level has an oversized family room/play area, private gym, and an additional bonus office. Fully fenced, park-like backyard with a great patio space to enjoy summer barbecues. Easily walkable to Elmhurst's vibrant downtown, with its incredible boutiques, restaurants, and convenient Metra station.
Property Specifics
| Single Family | |
| — | |
| Traditional | |
| 2019 | |
| Full | |
| — | |
| No | |
| 0.26 |
| Du Page | |
| — | |
| 0 / Not Applicable | |
| None | |
| Lake Michigan | |
| Public Sewer, Sewer-Storm | |
| 11110634 | |
| 0601202014 |
Nearby Schools
| NAME: | DISTRICT: | DISTANCE: | |
|---|---|---|---|
|
Grade School
Field Elementary School |
205 | — | |
|
Middle School
Sandburg Middle School |
205 | Not in DB | |
|
High School
York Community High School |
205 | Not in DB | |
Property History
| DATE: | EVENT: | PRICE: | SOURCE: |
|---|---|---|---|
| 7 Aug, 2019 | Sold | $1,265,000 | MRED MLS |
| 18 Jun, 2019 | Under contract | $1,279,900 | MRED MLS |
| 22 May, 2019 | Listed for sale | $1,279,900 | MRED MLS |
| 9 Aug, 2021 | Sold | $1,525,000 | MRED MLS |
| 7 Jun, 2021 | Under contract | $1,495,000 | MRED MLS |
| 3 Jun, 2021 | Listed for sale | $1,495,000 | MRED MLS |
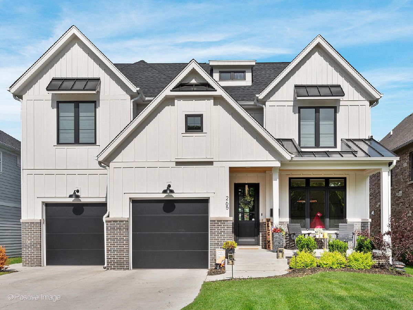
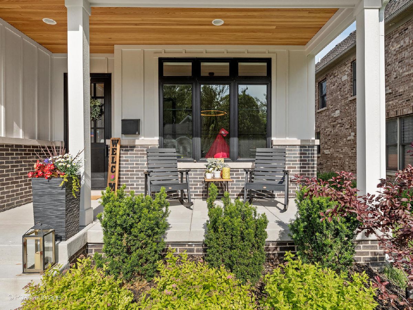
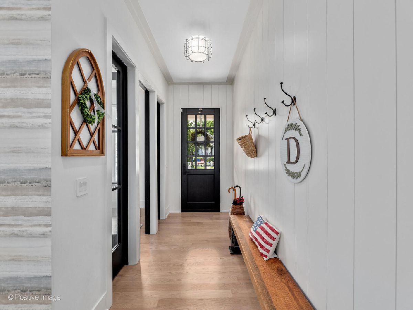
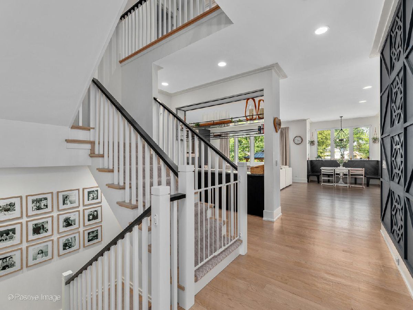


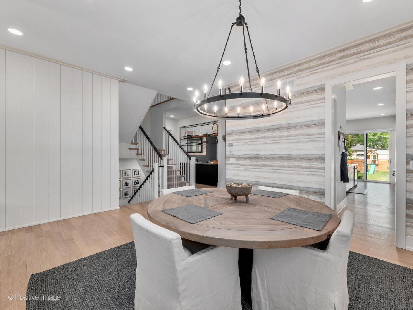

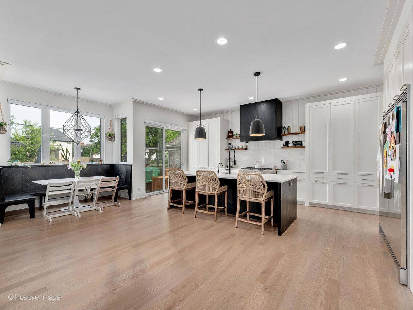




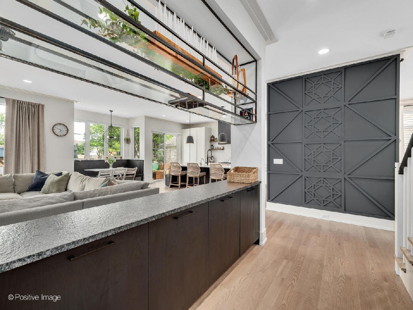

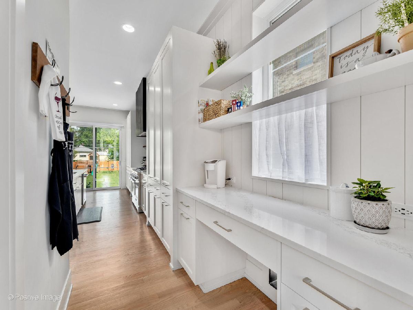

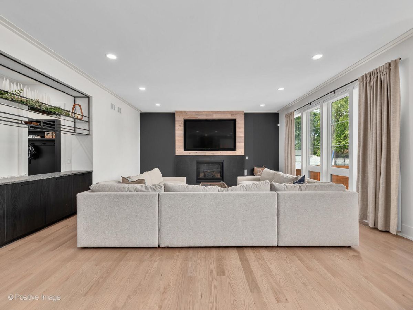
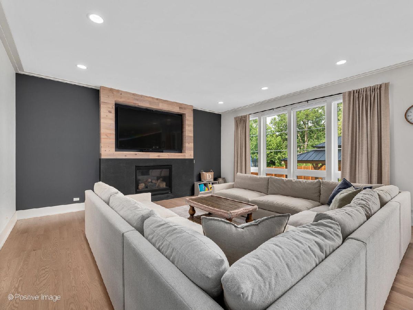
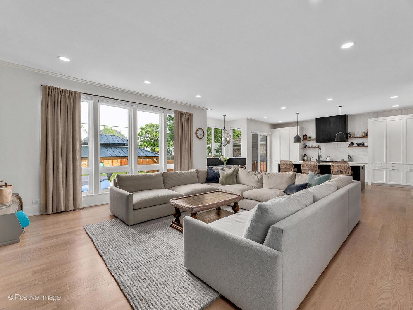

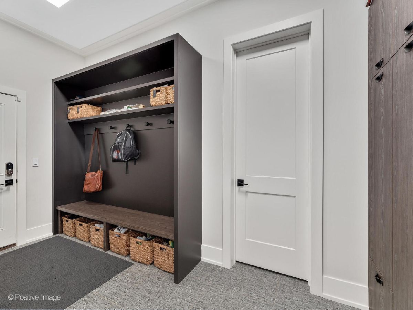

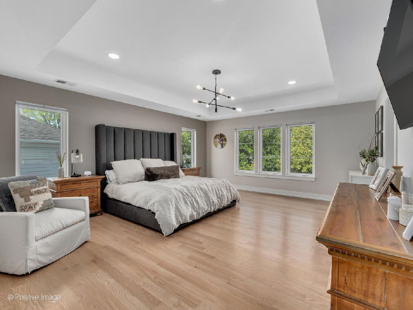
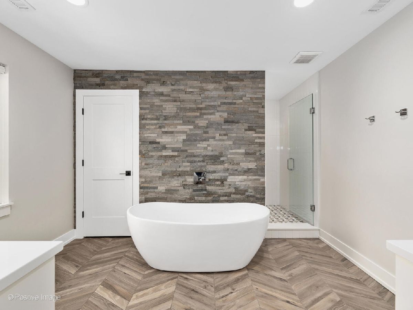
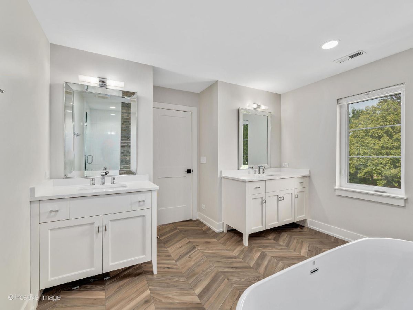
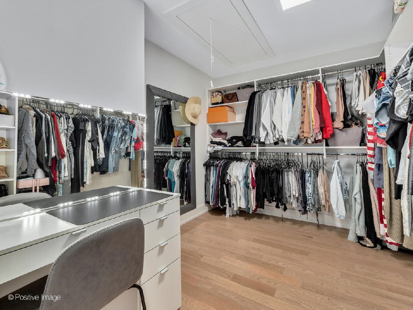
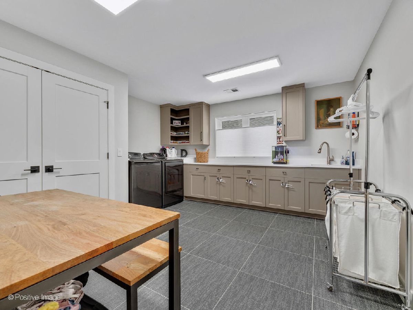
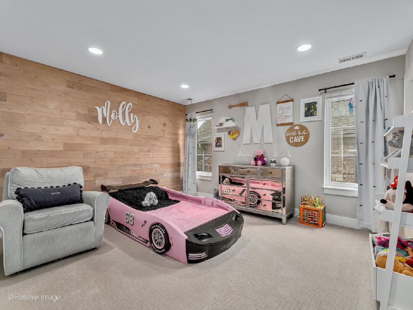
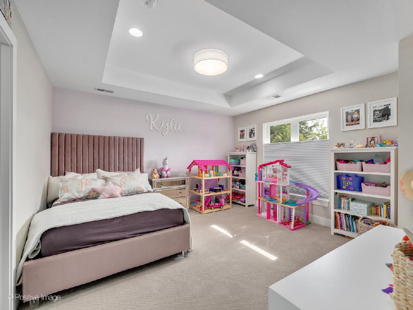

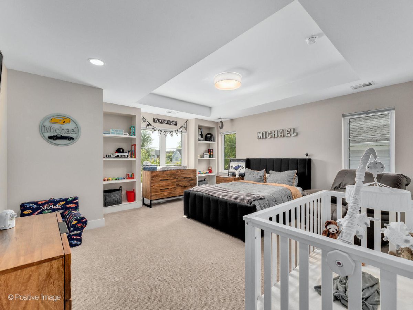
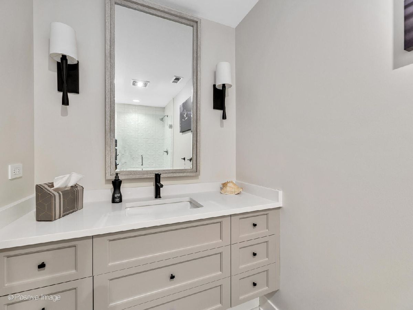
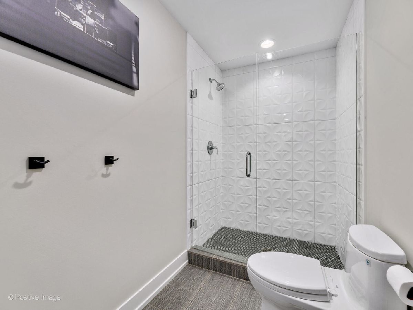
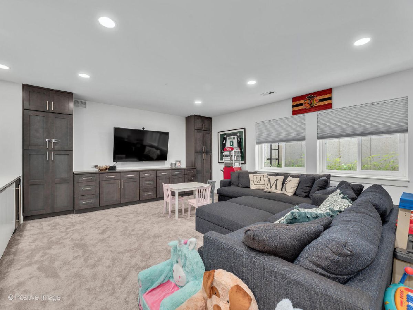

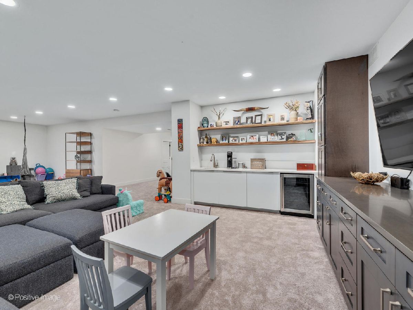
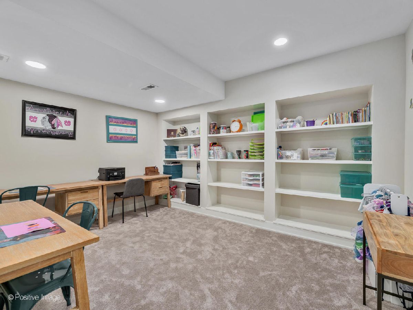

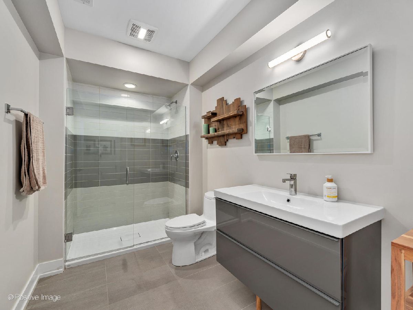
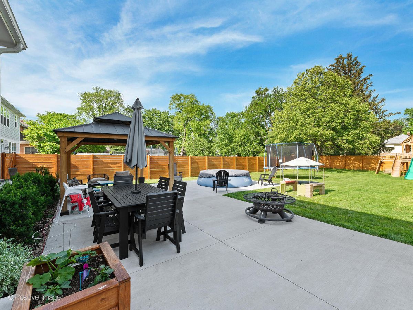


Room Specifics
Total Bedrooms: 4
Bedrooms Above Ground: 4
Bedrooms Below Ground: 0
Dimensions: —
Floor Type: Carpet
Dimensions: —
Floor Type: Carpet
Dimensions: —
Floor Type: Carpet
Full Bathrooms: 5
Bathroom Amenities: Separate Shower,Double Sink,Soaking Tub
Bathroom in Basement: 1
Rooms: Breakfast Room,Recreation Room,Exercise Room,Study,Play Room
Basement Description: Finished
Other Specifics
| 2 | |
| Concrete Perimeter | |
| Concrete | |
| Patio, Storms/Screens | |
| Landscaped | |
| 55 X 205 | |
| — | |
| Full | |
| Bar-Dry, Bar-Wet, Hardwood Floors, Second Floor Laundry | |
| Range, Microwave, Dishwasher, Refrigerator, Stainless Steel Appliance(s) | |
| Not in DB | |
| Curbs, Sidewalks, Street Lights, Street Paved | |
| — | |
| — | |
| Gas Log |
Tax History
| Year | Property Taxes |
|---|---|
| 2021 | $24,893 |
Contact Agent
Nearby Similar Homes
Nearby Sold Comparables
Contact Agent
Listing Provided By
Kale Realty


