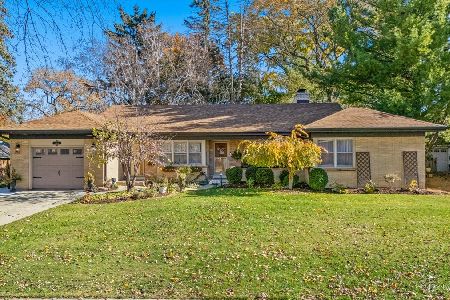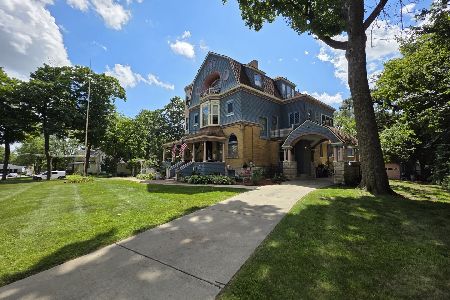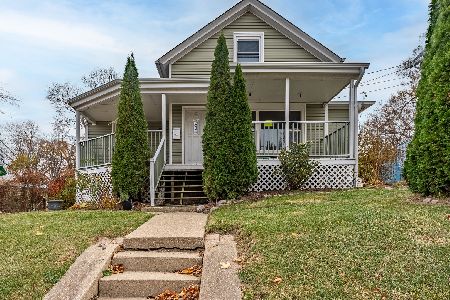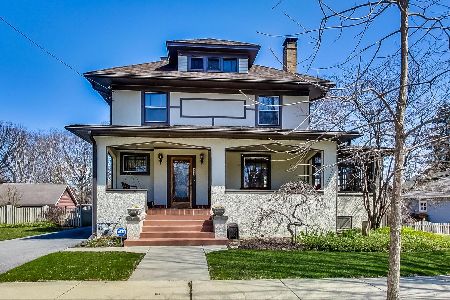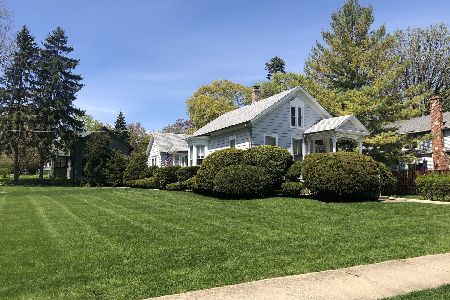768 Mill Street, Elgin, Illinois 60123
$210,000
|
Sold
|
|
| Status: | Closed |
| Sqft: | 1,400 |
| Cost/Sqft: | $146 |
| Beds: | 3 |
| Baths: | 2 |
| Year Built: | 1928 |
| Property Taxes: | $5,074 |
| Days On Market: | 1834 |
| Lot Size: | 0,18 |
Description
BUDGET PLEASING BUNGALOW features 3 BR's & 2 updated baths, with 2nd floor Family Room that currently functions as Master BR (being 4th bedroom)! Natural woodwork & hardwood floors add character & charm! Enclosed front porch serves as air lock entry! Efficient, space saving kitchen w/new refrigerator (2018) & oven/range (2017)! Three good size walk-in closets in 2nd floor bedrooms! Great space in finished basement w/rec room & bar area! New furnace (2017) & A/C (2018), water heater & electric panel (2014)! Chill out w/friends & family on new rear concrete patio (2017). Enjoy using beautiful new concrete driveway (also 2017), leading to 2-1/2 car garage w/service door & wood-burning furnace! Delightful yard features perennials, front magnolia & new 2-story back yard shed (2020)! Close in proximity to Fox River bike trail, Gail Borden Library, Elgin Rec Center & Hemmens Auditorium! Don't delay... See it today!
Property Specifics
| Single Family | |
| — | |
| Bungalow | |
| 1928 | |
| Full | |
| — | |
| No | |
| 0.18 |
| Kane | |
| — | |
| 0 / Not Applicable | |
| None | |
| Public | |
| Public Sewer | |
| 10951333 | |
| 0614154012 |
Nearby Schools
| NAME: | DISTRICT: | DISTANCE: | |
|---|---|---|---|
|
Grade School
Highland Elementary School |
46 | — | |
|
Middle School
Kimball Middle School |
46 | Not in DB | |
|
High School
Larkin High School |
46 | Not in DB | |
Property History
| DATE: | EVENT: | PRICE: | SOURCE: |
|---|---|---|---|
| 1 Feb, 2017 | Sold | $160,000 | MRED MLS |
| 15 Dec, 2016 | Under contract | $157,900 | MRED MLS |
| — | Last price change | $159,900 | MRED MLS |
| 29 Jul, 2016 | Listed for sale | $164,900 | MRED MLS |
| 13 Jan, 2021 | Sold | $210,000 | MRED MLS |
| 13 Dec, 2020 | Under contract | $204,900 | MRED MLS |
| 10 Dec, 2020 | Listed for sale | $204,900 | MRED MLS |
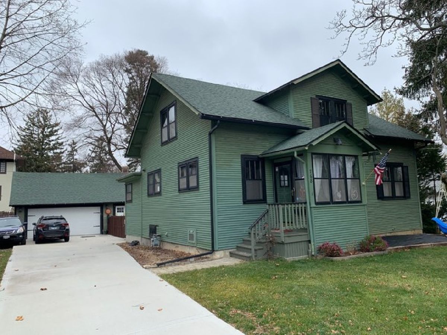
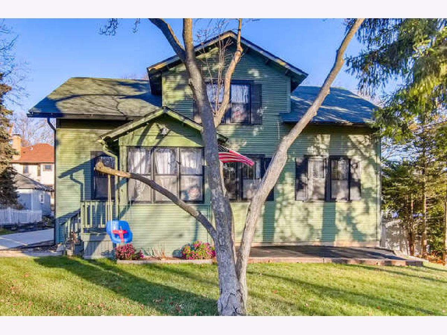
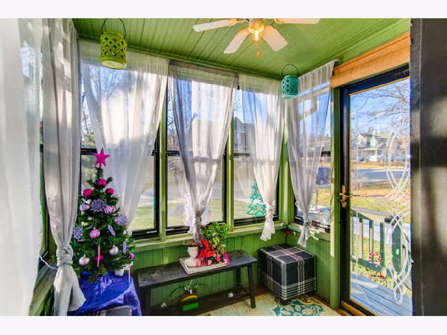
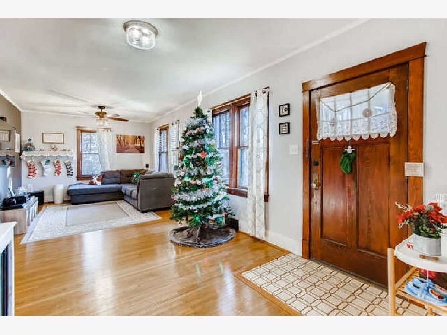
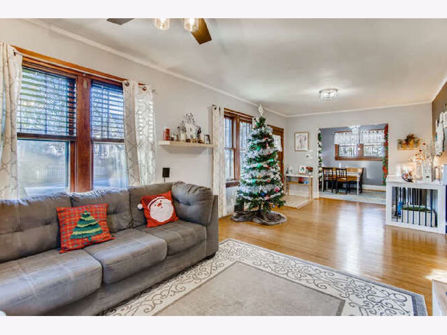
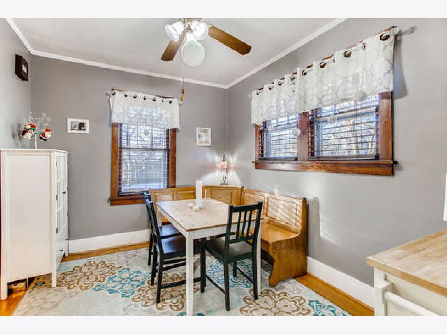
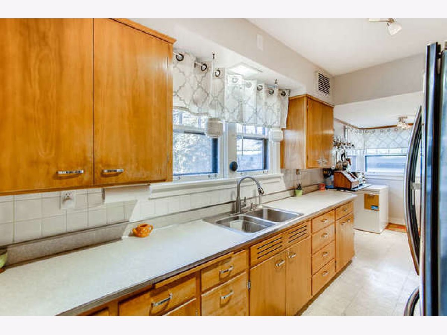
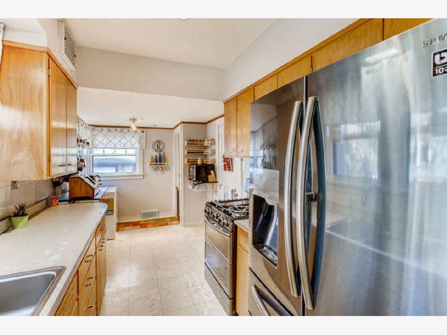
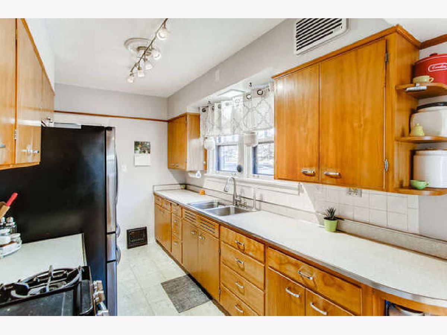
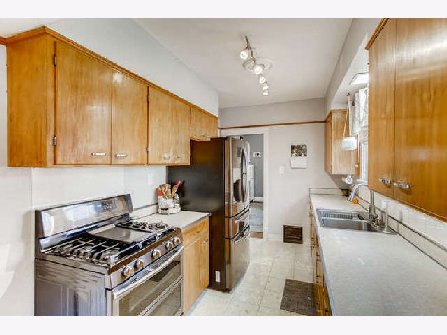
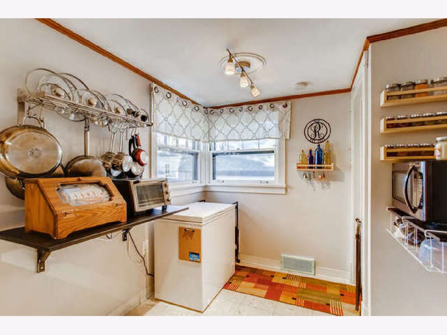
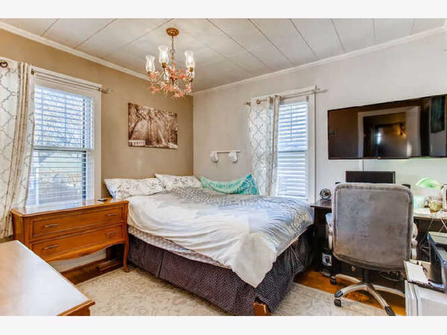
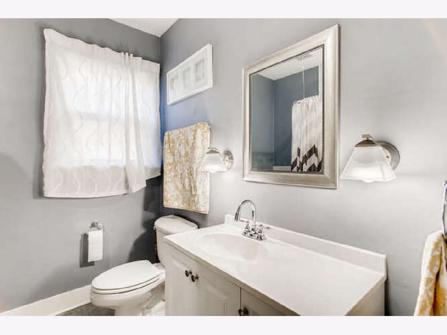
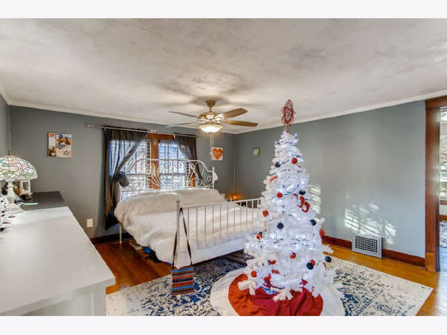
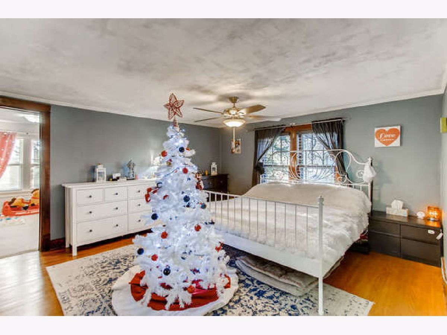
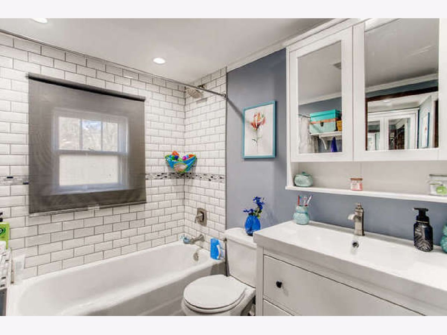
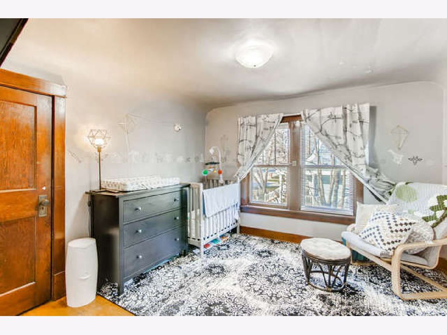
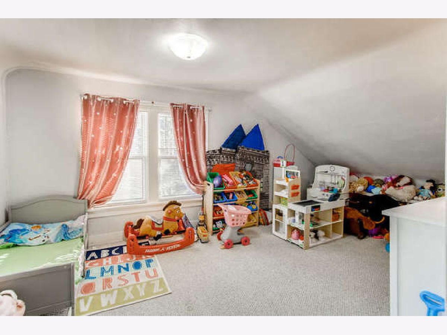
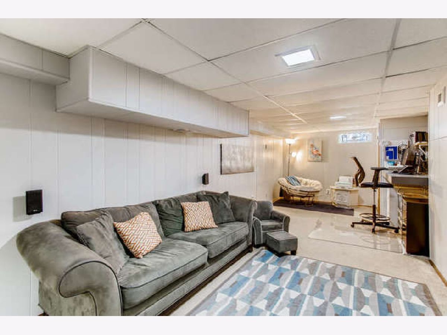
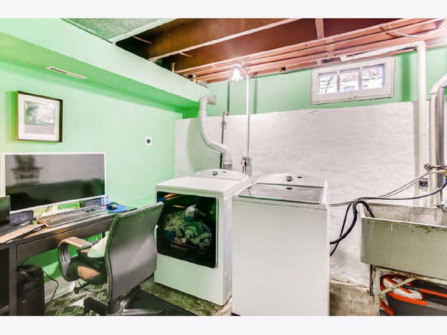
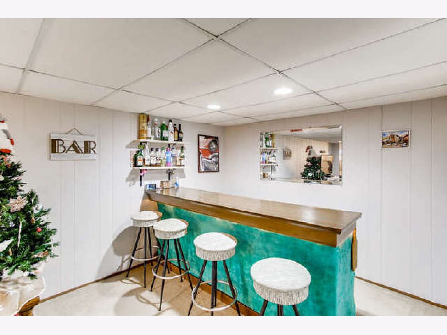
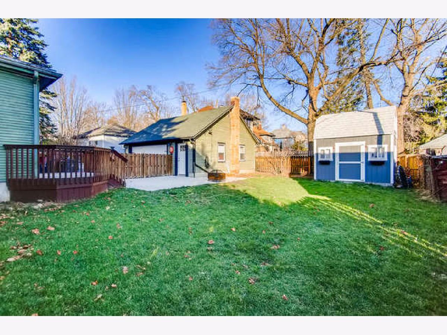
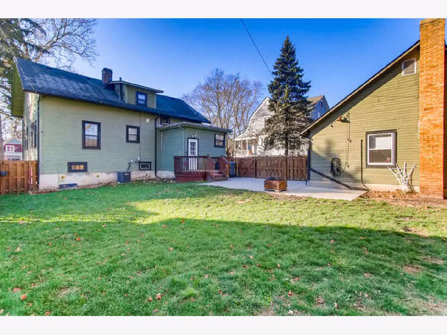
Room Specifics
Total Bedrooms: 3
Bedrooms Above Ground: 3
Bedrooms Below Ground: 0
Dimensions: —
Floor Type: Carpet
Dimensions: —
Floor Type: Hardwood
Full Bathrooms: 2
Bathroom Amenities: —
Bathroom in Basement: 0
Rooms: Enclosed Porch,Recreation Room,Utility Room-Lower Level,Walk In Closet
Basement Description: Partially Finished
Other Specifics
| 2.5 | |
| Stone | |
| Concrete | |
| Patio, Porch, Storms/Screens | |
| — | |
| 66 X 116 | |
| — | |
| None | |
| Hardwood Floors, First Floor Bedroom, First Floor Full Bath, Some Carpeting, Some Wood Floors | |
| Range, Microwave, Refrigerator, Washer, Dryer, Disposal | |
| Not in DB | |
| — | |
| — | |
| — | |
| — |
Tax History
| Year | Property Taxes |
|---|---|
| 2017 | $4,601 |
| 2021 | $5,074 |
Contact Agent
Nearby Similar Homes
Nearby Sold Comparables
Contact Agent
Listing Provided By
REMAX Horizon


