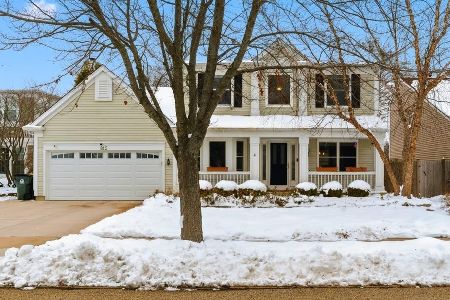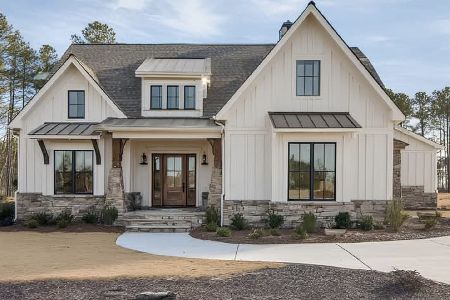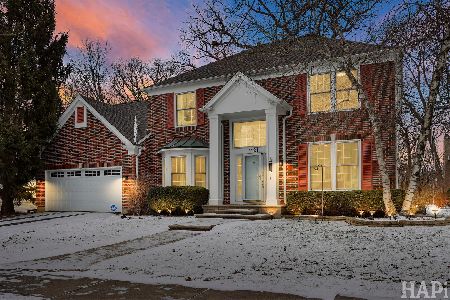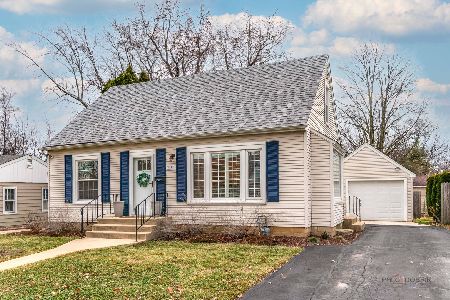265 Highland Road, Grayslake, Illinois 60030
$200,000
|
Sold
|
|
| Status: | Closed |
| Sqft: | 1,920 |
| Cost/Sqft: | $104 |
| Beds: | 4 |
| Baths: | 2 |
| Year Built: | 1968 |
| Property Taxes: | $9,446 |
| Days On Market: | 2222 |
| Lot Size: | 0,20 |
Description
MOVE IN WITH CONFIDENCE as this charming 2-story colonial home in quiet Manor Lake Subdivision was pre-inspected by a licensed home inspector before going on the market, and any issues have been addressed. Having all four bedrooms on the upper floor is perfect for your young growing family. The finished basement offers a private room that would be perfect for the hobbyist or craftsperson. And you'll have peace of mind when your dogs play freely in the fenced-in yard. Or, take them to any of the 3 dog parks nearby. You and your children can enjoy swimming and fishing at Manor Lake just 2 blocks away! Besides the quaint downtown area, a public library, skate park, Frisbee golf course, and aquatic center are also close by. When company arrives, parking won't be a problem, as 9 cars can easily be parked on the driveway. Ever have trouble finding parking for the 4th of July fireworks. No longer. You can watch them from your back yard! There's so much more, it would be best that you make an appointment to see everything available for you and your family.
Property Specifics
| Single Family | |
| — | |
| Ranch | |
| 1968 | |
| Full | |
| — | |
| No | |
| 0.2 |
| Lake | |
| The Manor | |
| — / Not Applicable | |
| None | |
| Public | |
| Public Sewer | |
| 10599783 | |
| 06261070110000 |
Nearby Schools
| NAME: | DISTRICT: | DISTANCE: | |
|---|---|---|---|
|
Grade School
Woodview School |
46 | — | |
|
Middle School
Grayslake Middle School |
46 | Not in DB | |
|
High School
Grayslake Central High School |
127 | Not in DB | |
Property History
| DATE: | EVENT: | PRICE: | SOURCE: |
|---|---|---|---|
| 27 May, 2020 | Sold | $200,000 | MRED MLS |
| 23 Apr, 2020 | Under contract | $200,000 | MRED MLS |
| — | Last price change | $214,900 | MRED MLS |
| 2 Jan, 2020 | Listed for sale | $238,500 | MRED MLS |
Room Specifics
Total Bedrooms: 4
Bedrooms Above Ground: 4
Bedrooms Below Ground: 0
Dimensions: —
Floor Type: Carpet
Dimensions: —
Floor Type: Carpet
Dimensions: —
Floor Type: Carpet
Full Bathrooms: 2
Bathroom Amenities: —
Bathroom in Basement: 0
Rooms: Recreation Room,Sitting Room,Other Room
Basement Description: Finished
Other Specifics
| 2 | |
| Concrete Perimeter | |
| Asphalt | |
| Patio, Storms/Screens | |
| Fenced Yard | |
| 60X144.5 | |
| — | |
| None | |
| Hardwood Floors, First Floor Full Bath, Walk-In Closet(s) | |
| Range, Microwave, Portable Dishwasher, Refrigerator, Washer, Dryer, Range Hood | |
| Not in DB | |
| Lake, Curbs, Sidewalks, Street Lights, Street Paved | |
| — | |
| — | |
| Gas Log, Gas Starter |
Tax History
| Year | Property Taxes |
|---|---|
| 2020 | $9,446 |
Contact Agent
Nearby Similar Homes
Nearby Sold Comparables
Contact Agent
Listing Provided By
Keller Williams North Shore West









