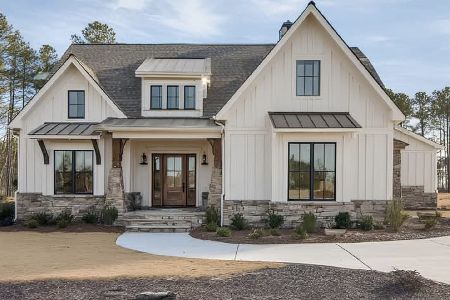271 Highland Road, Grayslake, Illinois 60030
$146,000
|
Sold
|
|
| Status: | Closed |
| Sqft: | 912 |
| Cost/Sqft: | $164 |
| Beds: | 3 |
| Baths: | 1 |
| Year Built: | 1974 |
| Property Taxes: | $5,785 |
| Days On Market: | 3411 |
| Lot Size: | 0,20 |
Description
LOCATION! LOCATION! LOCATION! In the heart of Grayslake. Great Schools and So much to do. This lovely ranch home offers a large bright eat-in kitchen and has newer stainless steel appliances, 3 bedrooms, full partially finished basement with family room ready for your finishing touch, laundry room, and utility room with extra space for storage. New carpet and fresh paint in living room and bedrooms, 2.5 car garage with new doors 2015, large fenced in yard for entertaining, huge storage shed, there's plenty of room for storage. In walking distance to Metra, Pace Transit, Grayslake Central High School, Aquatic Center, Library, and Manor Lake with beach and fishing. You will enjoy living here.
Property Specifics
| Single Family | |
| — | |
| Ranch | |
| 1974 | |
| Full | |
| — | |
| No | |
| 0.2 |
| Lake | |
| Highland Estates | |
| 0 / Not Applicable | |
| None | |
| Public | |
| Public Sewer | |
| 09289329 | |
| 06261070120000 |
Property History
| DATE: | EVENT: | PRICE: | SOURCE: |
|---|---|---|---|
| 22 Sep, 2016 | Sold | $146,000 | MRED MLS |
| 8 Aug, 2016 | Under contract | $149,900 | MRED MLS |
| 17 Jul, 2016 | Listed for sale | $149,900 | MRED MLS |
Room Specifics
Total Bedrooms: 3
Bedrooms Above Ground: 3
Bedrooms Below Ground: 0
Dimensions: —
Floor Type: Carpet
Dimensions: —
Floor Type: Carpet
Full Bathrooms: 1
Bathroom Amenities: —
Bathroom in Basement: 0
Rooms: Utility Room-Lower Level
Basement Description: Partially Finished
Other Specifics
| 2 | |
| — | |
| — | |
| — | |
| — | |
| 60 X 144 | |
| — | |
| None | |
| — | |
| Range, Dishwasher, Refrigerator, Washer, Dryer, Stainless Steel Appliance(s) | |
| Not in DB | |
| Sidewalks, Street Lights, Street Paved | |
| — | |
| — | |
| — |
Tax History
| Year | Property Taxes |
|---|---|
| 2016 | $5,785 |
Contact Agent
Nearby Similar Homes
Nearby Sold Comparables
Contact Agent
Listing Provided By
Baird & Warner











