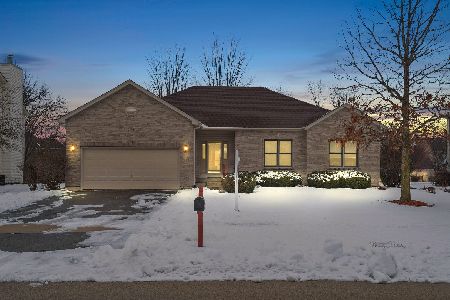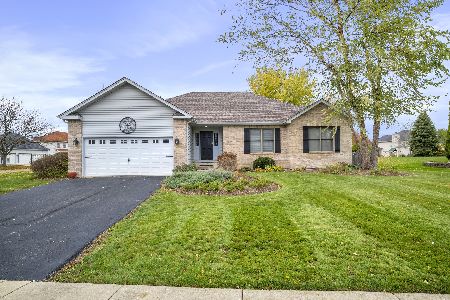265 Isleview Drive, Oswego, Illinois 60543
$320,000
|
Sold
|
|
| Status: | Closed |
| Sqft: | 2,462 |
| Cost/Sqft: | $131 |
| Beds: | 4 |
| Baths: | 3 |
| Year Built: | 2000 |
| Property Taxes: | $8,709 |
| Days On Market: | 2683 |
| Lot Size: | 0,25 |
Description
Wow-This one is a Beauty! There is so much to like in this move-in ready home. As you enter the front door you are greeted by the elegant foyer that opens up to the 2 sty family rm-stunning. There's a gorgeous fireplace in the FR as well. On your right is the first floor den w french doors-could also be a bedroom or sitting rm. Kitchen has newer cabinets, GRANITE, a custom backsplash, HUGE island & eating area w SGD leading to your fenced in bkyd w patio. There is crown molding & wainscoting throughout the main level, SO MANY upgrades! There is also a laundry/mud rm leading to the 3 car garage. Upstairs are 4 generously sized BRs & 2 full baths, including a stunning master suite w spa-like private bath & WIC. The full basement is finished, has 3 BRs & a 2nd family/Rec room. Perfectly landscaped-dressed to impress inside and out! Located near bike paths, town & shopping. This home has more upgrades & newers than most. Needs some TLC as is typical for this age home. We are ready to sell!
Property Specifics
| Single Family | |
| — | |
| — | |
| 2000 | |
| Full | |
| HARTLEY | |
| No | |
| 0.25 |
| Kendall | |
| Deerpath Creek | |
| 135 / Annual | |
| Other | |
| Public | |
| Public Sewer | |
| 10095228 | |
| 0329123010 |
Nearby Schools
| NAME: | DISTRICT: | DISTANCE: | |
|---|---|---|---|
|
Grade School
Prairie Point Elementary School |
308 | — | |
|
Middle School
Traughber Junior High School |
308 | Not in DB | |
|
High School
Oswego High School |
308 | Not in DB | |
Property History
| DATE: | EVENT: | PRICE: | SOURCE: |
|---|---|---|---|
| 23 Jul, 2007 | Sold | $292,000 | MRED MLS |
| 30 Jun, 2007 | Under contract | $300,000 | MRED MLS |
| 18 May, 2007 | Listed for sale | $300,000 | MRED MLS |
| 21 Mar, 2019 | Sold | $320,000 | MRED MLS |
| 18 Jan, 2019 | Under contract | $322,500 | MRED MLS |
| — | Last price change | $325,000 | MRED MLS |
| 26 Sep, 2018 | Listed for sale | $329,900 | MRED MLS |
Room Specifics
Total Bedrooms: 7
Bedrooms Above Ground: 4
Bedrooms Below Ground: 3
Dimensions: —
Floor Type: Carpet
Dimensions: —
Floor Type: Carpet
Dimensions: —
Floor Type: Carpet
Dimensions: —
Floor Type: —
Dimensions: —
Floor Type: —
Dimensions: —
Floor Type: —
Full Bathrooms: 3
Bathroom Amenities: Separate Shower,Double Sink,Soaking Tub
Bathroom in Basement: 0
Rooms: Bedroom 5,Bedroom 6,Bedroom 7,Den,Recreation Room,Foyer
Basement Description: Finished
Other Specifics
| 3 | |
| Concrete Perimeter | |
| Asphalt | |
| Patio, Porch | |
| Fenced Yard | |
| 82X137X82X138 | |
| — | |
| Full | |
| Vaulted/Cathedral Ceilings, Hardwood Floors, First Floor Bedroom, First Floor Laundry | |
| Range, Microwave, Dishwasher, Refrigerator, Disposal, Stainless Steel Appliance(s) | |
| Not in DB | |
| Sidewalks, Street Lights | |
| — | |
| — | |
| — |
Tax History
| Year | Property Taxes |
|---|---|
| 2007 | $6,812 |
| 2019 | $8,709 |
Contact Agent
Nearby Similar Homes
Nearby Sold Comparables
Contact Agent
Listing Provided By
Coldwell Banker The Real Estate Group












