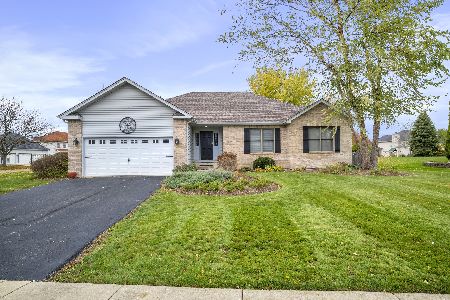269 Isleview Drive, Oswego, Illinois 60543
$248,000
|
Sold
|
|
| Status: | Closed |
| Sqft: | 1,840 |
| Cost/Sqft: | $139 |
| Beds: | 3 |
| Baths: | 3 |
| Year Built: | 2000 |
| Property Taxes: | $8,339 |
| Days On Market: | 4479 |
| Lot Size: | 0,30 |
Description
BEAUTIFUL MOVE-IN READY!! Custom Ranch w/open floor plan. High end cabinets and granite in Kitchen w/built-in appliances. Great Room w/vaulted ceiling & wb fireplace. Dining Rm w/crown. MBR w/tray ceil, W/I closet, whirlpool bath & sep shower. Amazing fin bsmt w/Rec Rm, Media Rm, Office w/built-in's, 4th Bd Rm w/built-ins, Full Bath, Bar & More. Large fenced backyard with covered patio. Must See!!
Property Specifics
| Single Family | |
| — | |
| Ranch | |
| 2000 | |
| Full | |
| MONTEREY | |
| No | |
| 0.3 |
| Kendall | |
| Deerpath Creek | |
| 125 / Annual | |
| Insurance | |
| Public | |
| Public Sewer, Sewer-Storm | |
| 08475140 | |
| 0329123012 |
Nearby Schools
| NAME: | DISTRICT: | DISTANCE: | |
|---|---|---|---|
|
Grade School
Prairie Point Elementary School |
308 | — | |
|
Middle School
Traughber Junior High School |
308 | Not in DB | |
|
High School
Oswego High School |
308 | Not in DB | |
Property History
| DATE: | EVENT: | PRICE: | SOURCE: |
|---|---|---|---|
| 28 Sep, 2012 | Sold | $243,000 | MRED MLS |
| 17 Aug, 2012 | Under contract | $249,900 | MRED MLS |
| — | Last price change | $254,900 | MRED MLS |
| 20 Jul, 2012 | Listed for sale | $254,900 | MRED MLS |
| 17 Dec, 2013 | Sold | $248,000 | MRED MLS |
| 8 Nov, 2013 | Under contract | $255,000 | MRED MLS |
| — | Last price change | $265,000 | MRED MLS |
| 25 Oct, 2013 | Listed for sale | $265,000 | MRED MLS |
| 4 Mar, 2024 | Sold | $420,000 | MRED MLS |
| 23 Jan, 2024 | Under contract | $438,000 | MRED MLS |
| — | Last price change | $443,000 | MRED MLS |
| 3 Nov, 2023 | Listed for sale | $448,000 | MRED MLS |
| 5 Aug, 2025 | Sold | $505,000 | MRED MLS |
| 29 Jun, 2025 | Under contract | $490,000 | MRED MLS |
| 25 Jun, 2025 | Listed for sale | $490,000 | MRED MLS |
Room Specifics
Total Bedrooms: 4
Bedrooms Above Ground: 3
Bedrooms Below Ground: 1
Dimensions: —
Floor Type: Carpet
Dimensions: —
Floor Type: Carpet
Dimensions: —
Floor Type: Carpet
Full Bathrooms: 3
Bathroom Amenities: Whirlpool,Separate Shower
Bathroom in Basement: 1
Rooms: Breakfast Room,Office,Recreation Room,Theatre Room
Basement Description: Finished
Other Specifics
| 2 | |
| Concrete Perimeter | |
| Asphalt | |
| Patio | |
| Corner Lot,Fenced Yard | |
| 85X56X86X108X127 | |
| Unfinished | |
| Full | |
| Vaulted/Cathedral Ceilings, Skylight(s), Bar-Wet, First Floor Bedroom, First Floor Laundry, First Floor Full Bath | |
| Range, Microwave, Dishwasher, Refrigerator, Bar Fridge, Washer, Dryer, Disposal | |
| Not in DB | |
| Sidewalks, Street Lights, Street Paved | |
| — | |
| — | |
| Wood Burning, Attached Fireplace Doors/Screen, Gas Log |
Tax History
| Year | Property Taxes |
|---|---|
| 2012 | $8,040 |
| 2013 | $8,339 |
| 2024 | $8,559 |
| 2025 | $9,184 |
Contact Agent
Nearby Similar Homes
Nearby Sold Comparables
Contact Agent
Listing Provided By
john greene Realtor









