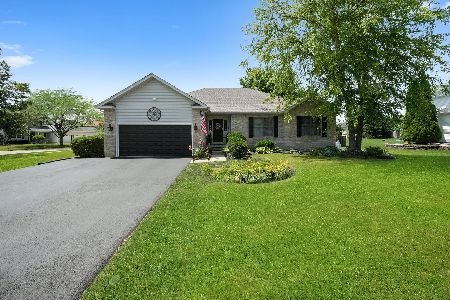269 Isleview Drive, Oswego, Illinois 60543
$420,000
|
Sold
|
|
| Status: | Closed |
| Sqft: | 3,530 |
| Cost/Sqft: | $124 |
| Beds: | 3 |
| Baths: | 3 |
| Year Built: | 2000 |
| Property Taxes: | $8,559 |
| Days On Market: | 819 |
| Lot Size: | 0,00 |
Description
Main floor living! This stunning custom ranch is situated on a corner lot and offers both style and functionality. As you step inside, you'll be greeted by an open floor plan that creates a seamless flow throughout the home. The gourmet kitchen is a chef's dream, featuring custom cabinets, granite countertops, and beautiful hardwood floors. Built-in appliances add convenience and elegance to this space. The first floor also boasts a laundry room for added convenience. The family room is the perfect place to relax, with its vaulted ceiling and cozy gas fireplace. The master bedroom is a true retreat, complete with a tray ceiling and an en suite bathroom featuring a whirlpool tub and separate shower. The bedrooms have been updated with new carpeting, while fresh neutral paint throughout the house adds a touch of modernity. The finished basement is an entertainer's paradise, featuring a wet bar with refrigerator and dishwasher, theatre room with wired speakers, and custom entertainment cabinetry. 3rd full bathroom. Large home office with custom cabinetry and granite countertops. 4th bedroom with in-law option. The pool table will remain with the home. New roof in 2016, and updated furnace, A/C, and water heater in 2017. The dishwasher was replaced in 2021, and a new concrete covered patio was added in 2022. The house is also wired for ADT security system. Don't miss out on the opportunity to make this incredible property your own. Schedule your showing today and envision yourself living in this beautiful home on Isleview Drive!
Property Specifics
| Single Family | |
| — | |
| — | |
| 2000 | |
| — | |
| MONTEREY | |
| No | |
| — |
| Kendall | |
| — | |
| 125 / Annual | |
| — | |
| — | |
| — | |
| 11920504 | |
| 0329123012 |
Nearby Schools
| NAME: | DISTRICT: | DISTANCE: | |
|---|---|---|---|
|
Grade School
Prairie Point Elementary School |
308 | — | |
|
Middle School
Traughber Junior High School |
308 | Not in DB | |
|
High School
Oswego East High School |
308 | Not in DB | |
Property History
| DATE: | EVENT: | PRICE: | SOURCE: |
|---|---|---|---|
| 28 Sep, 2012 | Sold | $243,000 | MRED MLS |
| 17 Aug, 2012 | Under contract | $249,900 | MRED MLS |
| — | Last price change | $254,900 | MRED MLS |
| 20 Jul, 2012 | Listed for sale | $254,900 | MRED MLS |
| 17 Dec, 2013 | Sold | $248,000 | MRED MLS |
| 8 Nov, 2013 | Under contract | $255,000 | MRED MLS |
| — | Last price change | $265,000 | MRED MLS |
| 25 Oct, 2013 | Listed for sale | $265,000 | MRED MLS |
| 4 Mar, 2024 | Sold | $420,000 | MRED MLS |
| 23 Jan, 2024 | Under contract | $438,000 | MRED MLS |
| — | Last price change | $443,000 | MRED MLS |
| 3 Nov, 2023 | Listed for sale | $448,000 | MRED MLS |
| 5 Aug, 2025 | Sold | $505,000 | MRED MLS |
| 29 Jun, 2025 | Under contract | $490,000 | MRED MLS |
| 25 Jun, 2025 | Listed for sale | $490,000 | MRED MLS |
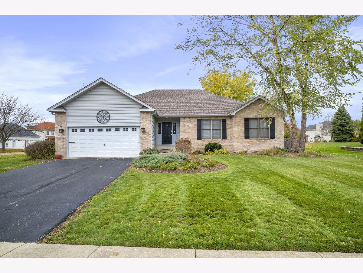
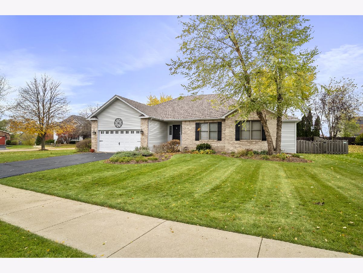
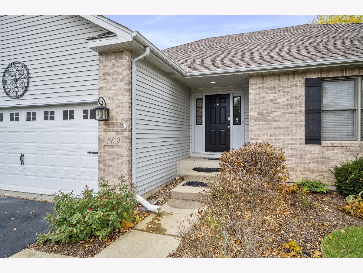
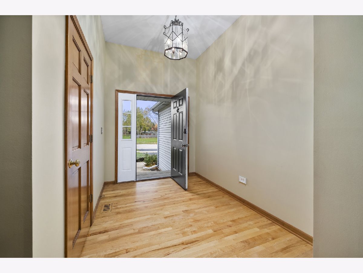
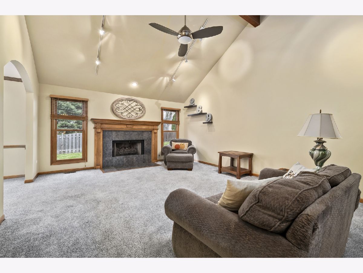
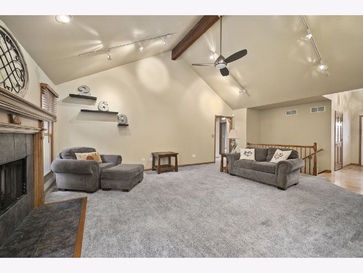
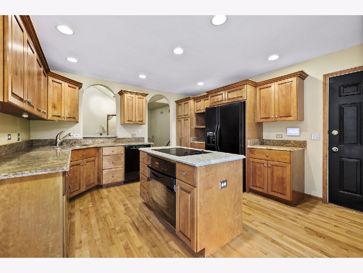
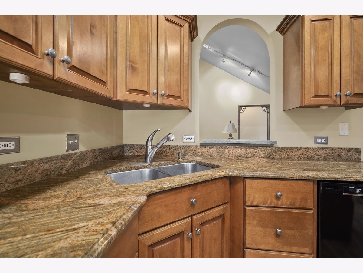
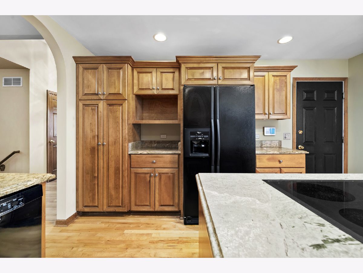
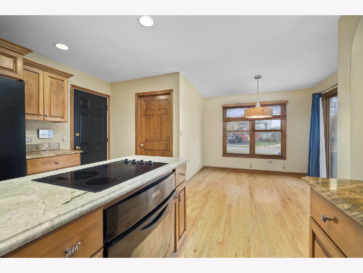
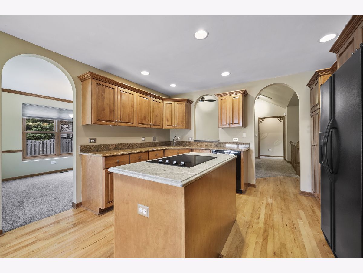
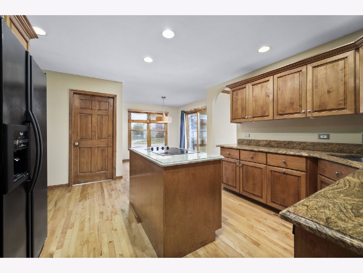
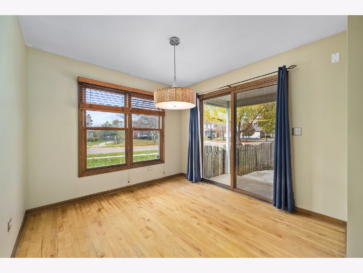
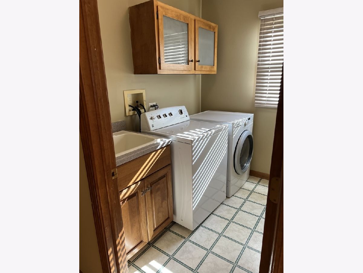
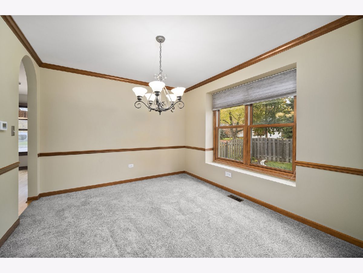
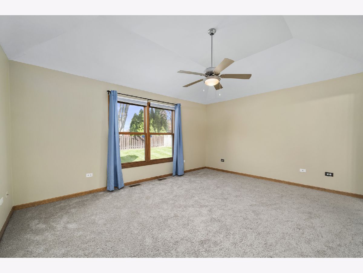
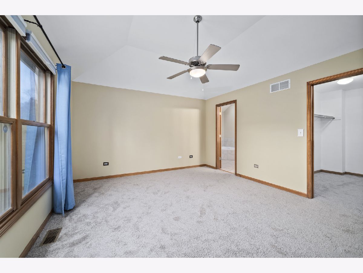
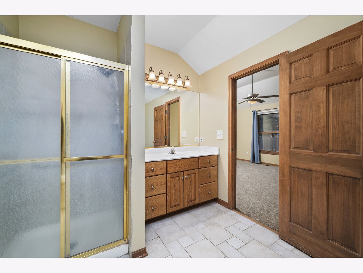
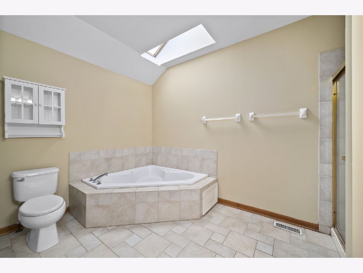
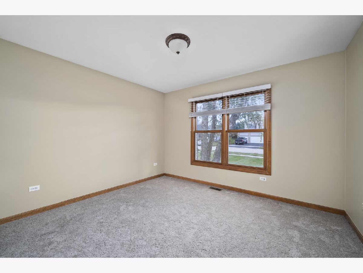
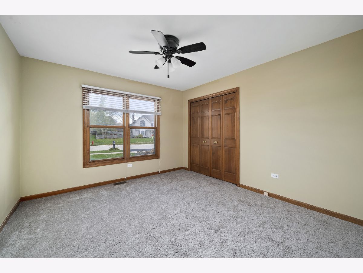
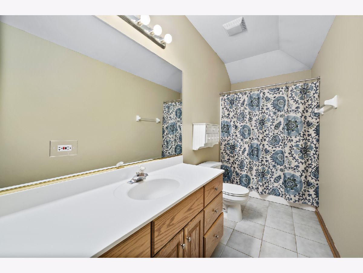
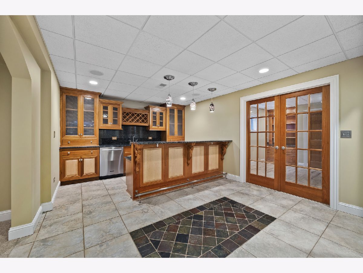
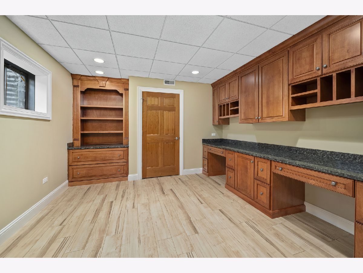
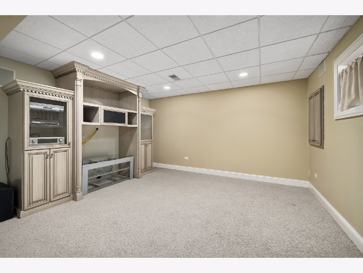
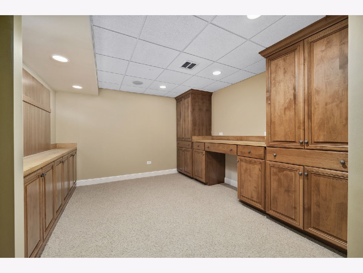
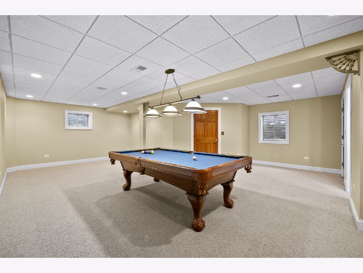
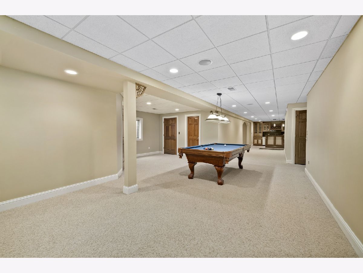
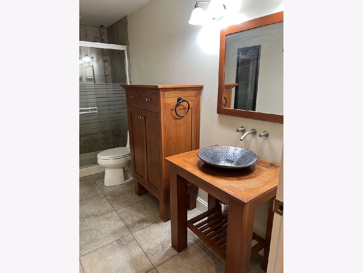
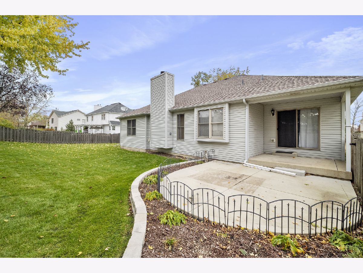
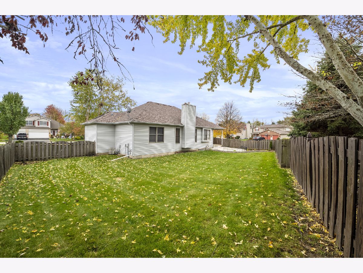
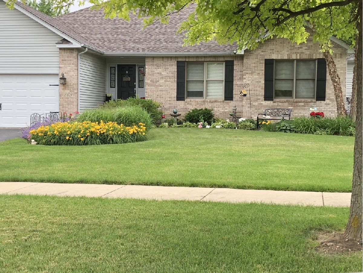
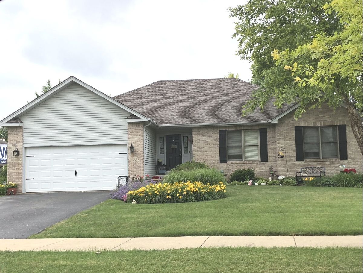
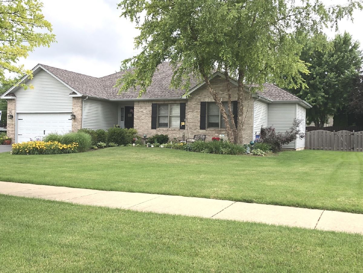
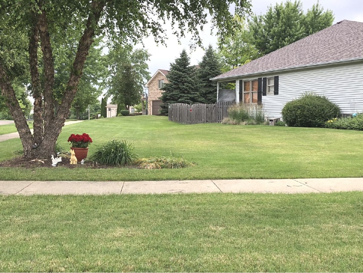
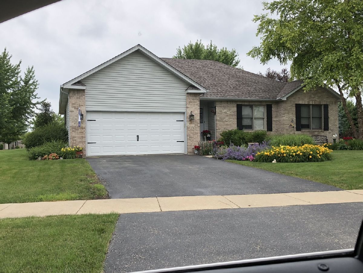
Room Specifics
Total Bedrooms: 4
Bedrooms Above Ground: 3
Bedrooms Below Ground: 1
Dimensions: —
Floor Type: —
Dimensions: —
Floor Type: —
Dimensions: —
Floor Type: —
Full Bathrooms: 3
Bathroom Amenities: Whirlpool,Separate Shower
Bathroom in Basement: 1
Rooms: —
Basement Description: Finished
Other Specifics
| 2 | |
| — | |
| Asphalt | |
| — | |
| — | |
| 143X88X107X131 | |
| — | |
| — | |
| — | |
| — | |
| Not in DB | |
| — | |
| — | |
| — | |
| — |
Tax History
| Year | Property Taxes |
|---|---|
| 2012 | $8,040 |
| 2013 | $8,339 |
| 2024 | $8,559 |
| 2025 | $9,184 |
Contact Agent
Nearby Similar Homes
Nearby Sold Comparables
Contact Agent
Listing Provided By
Keller Williams Infinity






