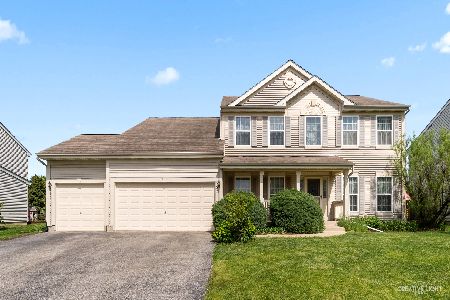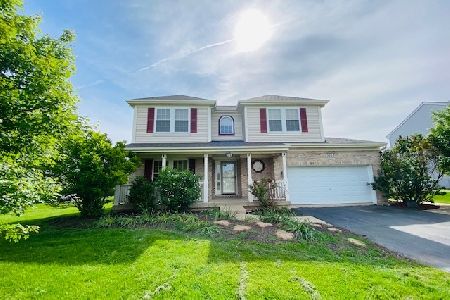265 Walsh Circle, Yorkville, Illinois 60560
$257,500
|
Sold
|
|
| Status: | Closed |
| Sqft: | 2,950 |
| Cost/Sqft: | $91 |
| Beds: | 4 |
| Baths: | 3 |
| Year Built: | 2005 |
| Property Taxes: | $8,458 |
| Days On Market: | 3584 |
| Lot Size: | 0,28 |
Description
Incredible home with almost 3000 sq feet, shows like new construction! Entire house has been freshly painted and features gleaming Brazilian hardwood floors laid on a 45 degree angle, gorgeous eat in kitchen with island, all appliances and under cabinet accent lighting. Large sun room with vaulted ceiling, 1st floor office and laundry. The master bedroom is incredible...step up into your bedroom and dream walk-in closet that is full of professional closet organizers. Full basement with Prefab basement walls by Superior Walls. The FR has 12 foot ceilings, fireplace and is wired for surround sound, also wired in the office and LR. Huge private yard and deck for summer nights, 3 car garage...it's all here!
Property Specifics
| Single Family | |
| — | |
| Traditional | |
| 2005 | |
| Full | |
| — | |
| No | |
| 0.28 |
| Kendall | |
| — | |
| 0 / Not Applicable | |
| None | |
| Public | |
| Public Sewer | |
| 09193311 | |
| 0505475008 |
Property History
| DATE: | EVENT: | PRICE: | SOURCE: |
|---|---|---|---|
| 21 Jul, 2016 | Sold | $257,500 | MRED MLS |
| 27 May, 2016 | Under contract | $269,000 | MRED MLS |
| — | Last price change | $275,000 | MRED MLS |
| 11 Apr, 2016 | Listed for sale | $275,000 | MRED MLS |
| 2 Apr, 2020 | Sold | $297,500 | MRED MLS |
| 1 Mar, 2020 | Under contract | $299,900 | MRED MLS |
| 28 Feb, 2020 | Listed for sale | $299,900 | MRED MLS |
Room Specifics
Total Bedrooms: 4
Bedrooms Above Ground: 4
Bedrooms Below Ground: 0
Dimensions: —
Floor Type: Carpet
Dimensions: —
Floor Type: Carpet
Dimensions: —
Floor Type: Carpet
Full Bathrooms: 3
Bathroom Amenities: Separate Shower,Double Sink
Bathroom in Basement: 0
Rooms: Den,Foyer,Sun Room
Basement Description: Unfinished
Other Specifics
| 3 | |
| Concrete Perimeter | |
| Asphalt | |
| Deck | |
| — | |
| 12,000 SQ FT | |
| Full | |
| Full | |
| Hardwood Floors, First Floor Laundry | |
| Range, Microwave, Dishwasher, Refrigerator, Washer, Dryer, Disposal | |
| Not in DB | |
| Sidewalks | |
| — | |
| — | |
| Wood Burning, Gas Starter |
Tax History
| Year | Property Taxes |
|---|---|
| 2016 | $8,458 |
| 2020 | $8,866 |
Contact Agent
Nearby Similar Homes
Nearby Sold Comparables
Contact Agent
Listing Provided By
RE/MAX Excels





