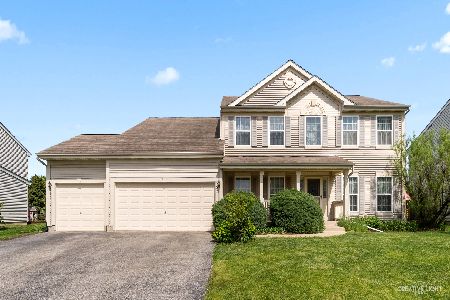258 Walsh Circle, Yorkville, Illinois 60560
$245,000
|
Sold
|
|
| Status: | Closed |
| Sqft: | 2,400 |
| Cost/Sqft: | $102 |
| Beds: | 4 |
| Baths: | 4 |
| Year Built: | 2002 |
| Property Taxes: | $7,168 |
| Days On Market: | 3549 |
| Lot Size: | 0,00 |
Description
10+! Great Floor Plan! Five Bedrooms and 3.1 Baths! 2,400 sq. ft. Plus Finished Basement! Neutral Tones Throughout! Spacious kitchen with Island and Breakfast Area. New Slate Appliances (smudge proof) & Loads of Storage Space! Beautiful Sunroom, Overlooking the Paver Patio and Backyard! Open Family Room w/ Lots of Windows & Wood Laminate Floor! Formal Living and Dining Rooms! Luxury Master Suite w/ Vaulted Ceiling & Large W/I Closet. Three Additional Bedrooms Upstairs and a 5th in the finished basement. Finished Basement Includes a Full Bath and Rec Room with Bar! First Floor Laundry! Two Car Garage! Paver Patio and Fire Pit! Fenced Back Yard! Close to Shopping and Restaurants! No HOA'S or Special Assessments Fees! You Won't Be Disappointed!
Property Specifics
| Single Family | |
| — | |
| Colonial | |
| 2002 | |
| Full | |
| — | |
| No | |
| — |
| Kendall | |
| Sunflower Estates | |
| 0 / Not Applicable | |
| None | |
| Public | |
| Public Sewer | |
| 09229380 | |
| 0505477001 |
Nearby Schools
| NAME: | DISTRICT: | DISTANCE: | |
|---|---|---|---|
|
Grade School
Circle Center Grade School |
115 | — | |
|
Middle School
Yorkville Middle School |
115 | Not in DB | |
|
High School
Yorkville High School |
115 | Not in DB | |
Property History
| DATE: | EVENT: | PRICE: | SOURCE: |
|---|---|---|---|
| 17 Jul, 2013 | Sold | $239,000 | MRED MLS |
| 29 May, 2013 | Under contract | $249,000 | MRED MLS |
| 30 Jan, 2013 | Listed for sale | $249,000 | MRED MLS |
| 30 Jun, 2016 | Sold | $245,000 | MRED MLS |
| 20 May, 2016 | Under contract | $245,000 | MRED MLS |
| 17 May, 2016 | Listed for sale | $245,000 | MRED MLS |
| 9 Apr, 2020 | Sold | $275,000 | MRED MLS |
| 20 Feb, 2020 | Under contract | $280,000 | MRED MLS |
| 12 Feb, 2020 | Listed for sale | $280,000 | MRED MLS |
Room Specifics
Total Bedrooms: 5
Bedrooms Above Ground: 4
Bedrooms Below Ground: 1
Dimensions: —
Floor Type: Carpet
Dimensions: —
Floor Type: Carpet
Dimensions: —
Floor Type: Carpet
Dimensions: —
Floor Type: —
Full Bathrooms: 4
Bathroom Amenities: Separate Shower,Double Sink
Bathroom in Basement: 1
Rooms: Bedroom 5,Recreation Room,Heated Sun Room
Basement Description: Finished
Other Specifics
| 2 | |
| — | |
| Asphalt | |
| Brick Paver Patio | |
| Fenced Yard | |
| 80X 160 | |
| Unfinished | |
| Full | |
| Vaulted/Cathedral Ceilings, Wood Laminate Floors, First Floor Laundry | |
| Range, Microwave, Dishwasher, Refrigerator, Disposal | |
| Not in DB | |
| — | |
| — | |
| — | |
| — |
Tax History
| Year | Property Taxes |
|---|---|
| 2013 | $7,234 |
| 2016 | $7,168 |
| 2020 | $7,991 |
Contact Agent
Nearby Similar Homes
Nearby Sold Comparables
Contact Agent
Listing Provided By
Keller Williams Infinity




