257 Walsh Circle, Yorkville, Illinois 60560
$460,000
|
Sold
|
|
| Status: | Closed |
| Sqft: | 3,192 |
| Cost/Sqft: | $146 |
| Beds: | 4 |
| Baths: | 3 |
| Year Built: | 2004 |
| Property Taxes: | $10,545 |
| Days On Market: | 992 |
| Lot Size: | 0,28 |
Description
This beautiful 4-bed, 3-bath home is located in Yorkville, Illinois, and has been recently renovated with new carpet and paint throughout. It has a main floor office/bedroom and potential 2 more bedrooms in the basement with egress windows. The house features a spacious layout and boasts several desirable amenities. As you step inside, you'll notice a charming sunroom that fills the space with natural light and provides a relaxing area to unwind. The living areas are tastefully decorated and offer ample room for both entertaining and everyday living. The kitchen is well-appointed with modern appliances, plenty of counter space, and a convenient breakfast bar. The master suite is a true retreat, complete with a private en-suite bathroom and generous closet space. The remaining bedrooms are well-sized and offer flexibility for guest rooms, a home office, or a playroom. Outside, the property offers several inviting features. A fountain enhances the backyard, creating a tranquil atmosphere. The deck provides an excellent space for outdoor gatherings and al fresco dining, while a brick patio offers a charming spot to relax and enjoy the surroundings. The 3-car garage provides ample storage and parking space. Additionally, this home offers a finished basement, which can serve as a recreation room, home theater, or additional living space, depending on your needs. Overall, this well-maintained home in Yorkville, Illinois, offers six bedrooms, three bathrooms, new carpet and paint, a sunroom, a fountain, a deck, a brick patio, a 3-car garage, and a finished basement, providing a comfortable and versatile living space for you and your family to enjoy.
Property Specifics
| Single Family | |
| — | |
| — | |
| 2004 | |
| — | |
| — | |
| No | |
| 0.28 |
| Kendall | |
| Sunflower Estates | |
| — / Not Applicable | |
| — | |
| — | |
| — | |
| 11787156 | |
| 0505475010 |
Nearby Schools
| NAME: | DISTRICT: | DISTANCE: | |
|---|---|---|---|
|
Grade School
Circle Center Grade School |
115 | — | |
|
Middle School
Yorkville Middle School |
115 | Not in DB | |
|
High School
Yorkville Intermediate School |
115 | Not in DB | |
Property History
| DATE: | EVENT: | PRICE: | SOURCE: |
|---|---|---|---|
| 28 Jul, 2023 | Sold | $460,000 | MRED MLS |
| 1 Jun, 2023 | Under contract | $465,000 | MRED MLS |
| 17 May, 2023 | Listed for sale | $465,000 | MRED MLS |
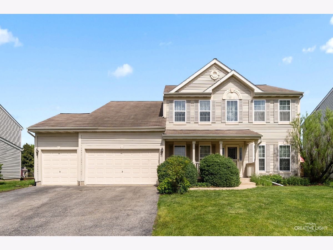
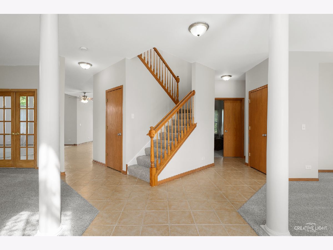
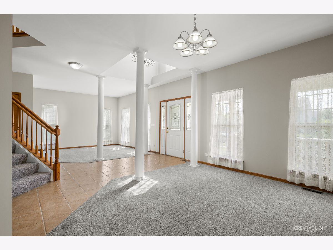
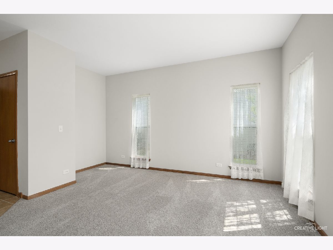
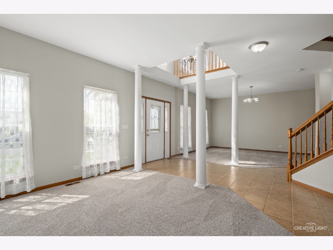
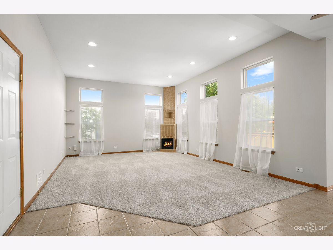
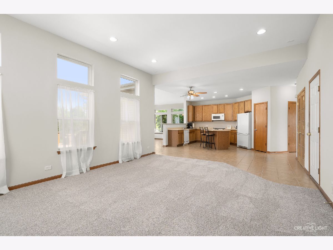
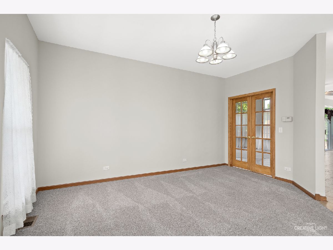
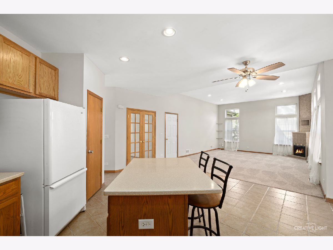
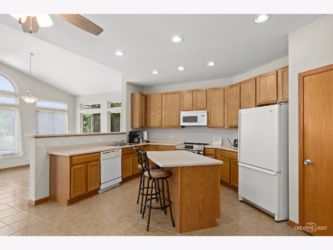
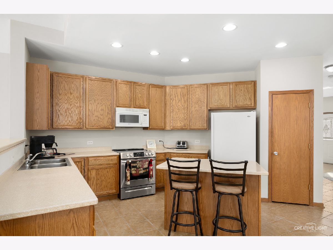
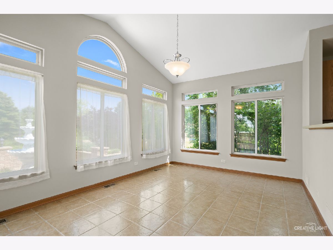
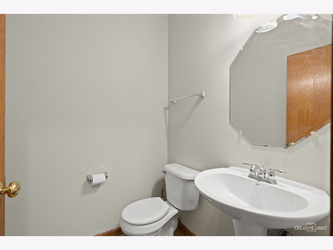
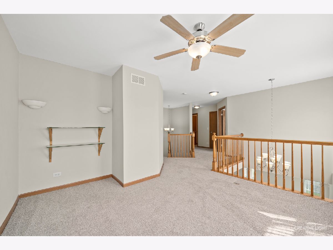
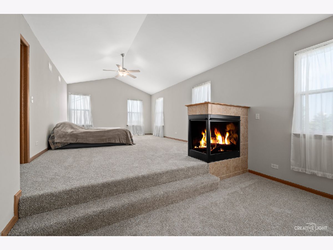
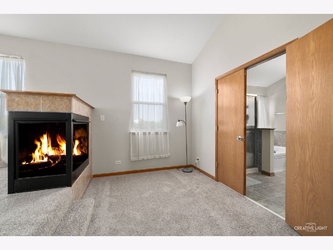
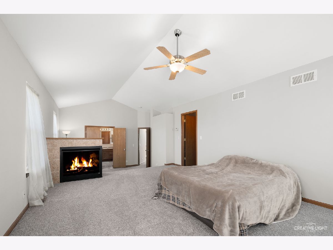
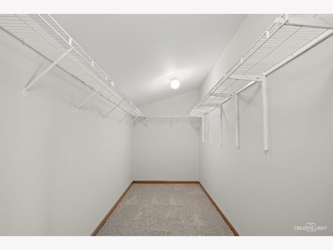
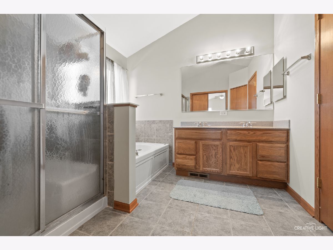
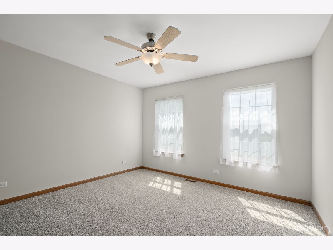
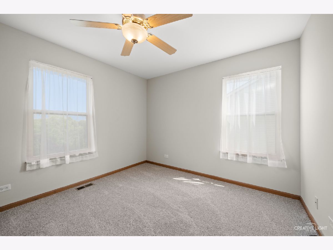
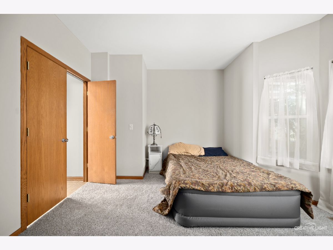
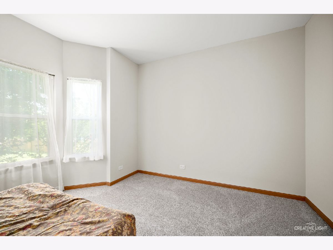
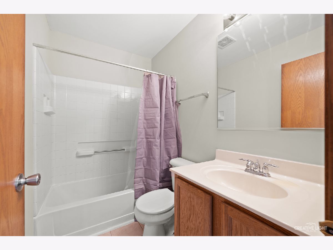
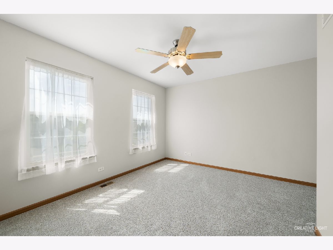
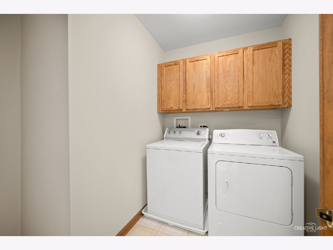
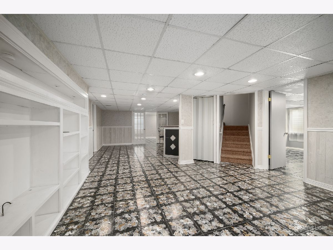
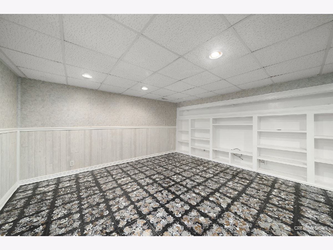
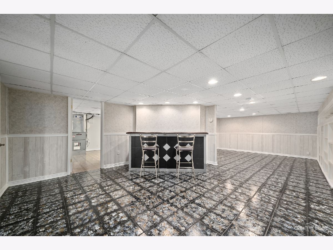
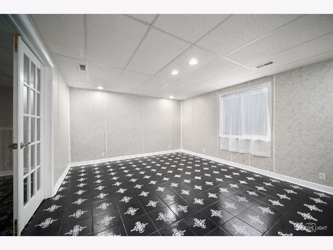
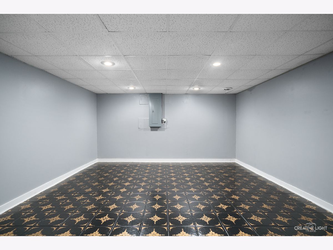
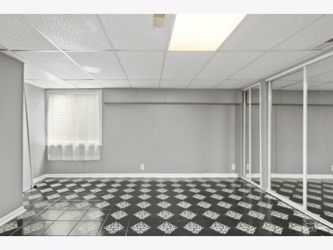
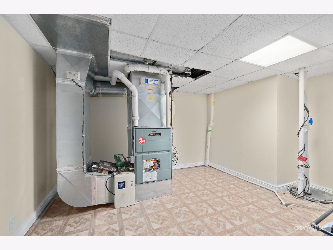
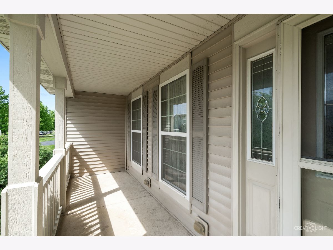
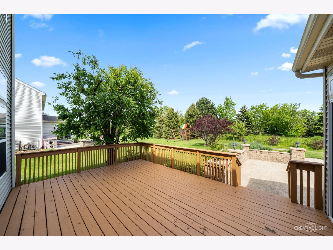
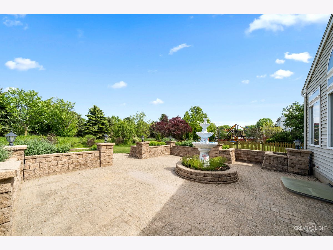
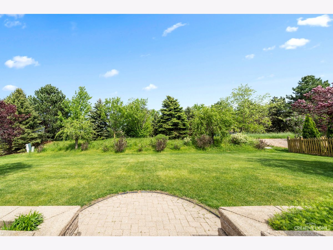
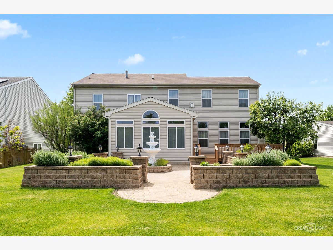
Room Specifics
Total Bedrooms: 4
Bedrooms Above Ground: 4
Bedrooms Below Ground: 0
Dimensions: —
Floor Type: —
Dimensions: —
Floor Type: —
Dimensions: —
Floor Type: —
Full Bathrooms: 3
Bathroom Amenities: —
Bathroom in Basement: 0
Rooms: —
Basement Description: Finished
Other Specifics
| 3 | |
| — | |
| Concrete | |
| — | |
| — | |
| 80X150 | |
| — | |
| — | |
| — | |
| — | |
| Not in DB | |
| — | |
| — | |
| — | |
| — |
Tax History
| Year | Property Taxes |
|---|---|
| 2023 | $10,545 |
Contact Agent
Nearby Similar Homes
Nearby Sold Comparables
Contact Agent
Listing Provided By
eXp Realty, LLC



