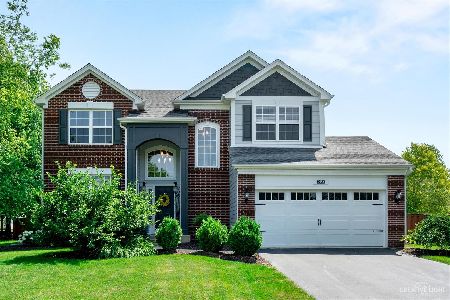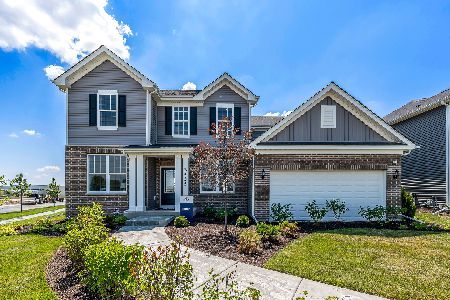2650 Buckland Drive, Aurora, Illinois 60503
$379,000
|
Sold
|
|
| Status: | Closed |
| Sqft: | 2,700 |
| Cost/Sqft: | $148 |
| Beds: | 4 |
| Baths: | 3 |
| Year Built: | 2004 |
| Property Taxes: | $7,666 |
| Days On Market: | 6801 |
| Lot Size: | 0,00 |
Description
Just Move In! The Hardwood Floors throughout the main level are just the beginning. A 2 story family room with plenty of windows and custom fireplace surround/mantle/chase. The kitchen has all SS appliances, granite countertops, island, and 42"maple cabinets with crown.The 1200sq ft basement is an entertainers dream.A 20K dollar home theatre system with 110" screen, wood floors, custom built wet bar, and pool table.
Property Specifics
| Single Family | |
| — | |
| — | |
| 2004 | |
| — | |
| HAMPTON C | |
| No | |
| 0 |
| Kendall | |
| Amber Fields | |
| 256 / Annual | |
| — | |
| — | |
| — | |
| 06548896 | |
| 0312278001 |
Nearby Schools
| NAME: | DISTRICT: | DISTANCE: | |
|---|---|---|---|
|
Grade School
Wheatlands |
308 | — | |
|
Middle School
Bednarcik |
308 | Not in DB | |
|
High School
Oswego |
308 | Not in DB | |
Property History
| DATE: | EVENT: | PRICE: | SOURCE: |
|---|---|---|---|
| 1 Aug, 2007 | Sold | $379,000 | MRED MLS |
| 26 Jun, 2007 | Under contract | $399,900 | MRED MLS |
| 10 Jun, 2007 | Listed for sale | $399,900 | MRED MLS |
Room Specifics
Total Bedrooms: 4
Bedrooms Above Ground: 4
Bedrooms Below Ground: 0
Dimensions: —
Floor Type: —
Dimensions: —
Floor Type: —
Dimensions: —
Floor Type: —
Full Bathrooms: 3
Bathroom Amenities: Separate Shower,Double Sink
Bathroom in Basement: 0
Rooms: —
Basement Description: —
Other Specifics
| 2 | |
| — | |
| — | |
| — | |
| — | |
| 9.63X70X145.2X128.61X118.9 | |
| Full,Unfinished | |
| — | |
| — | |
| — | |
| Not in DB | |
| — | |
| — | |
| — | |
| — |
Tax History
| Year | Property Taxes |
|---|---|
| 2007 | $7,666 |
Contact Agent
Nearby Similar Homes
Nearby Sold Comparables
Contact Agent
Listing Provided By
Coldwell Banker The Real Estate Group










