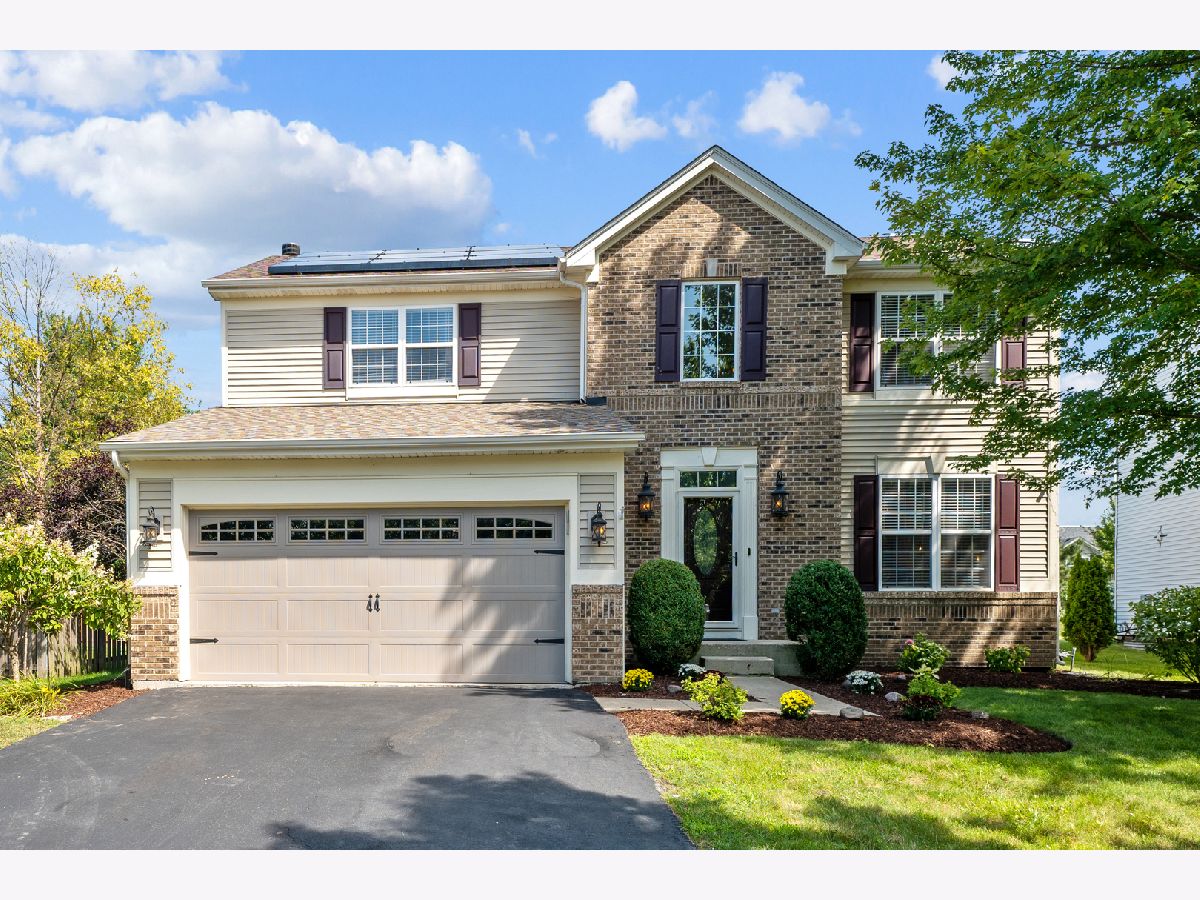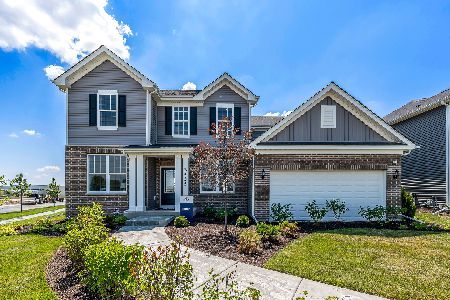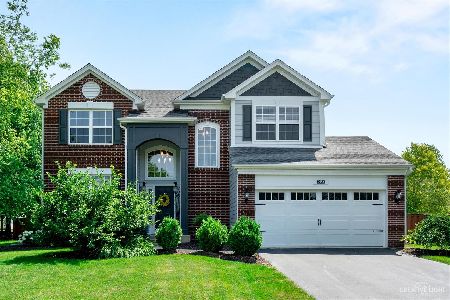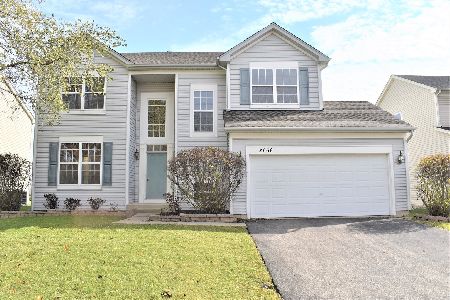2654 Buckland Drive, Aurora, Illinois 60503
$555,000
|
Sold
|
|
| Status: | Closed |
| Sqft: | 2,150 |
| Cost/Sqft: | $260 |
| Beds: | 4 |
| Baths: | 4 |
| Year Built: | 2004 |
| Property Taxes: | $10,538 |
| Days On Market: | 551 |
| Lot Size: | 0,28 |
Description
Welcome to 2654 Buckland Drive, Aurora, IL 60503 - a beautifully maintained home located in the serene and desirable Amber Fields subdivision. This spacious home offers approximately 2,150 sqft of living space, a 0.276-acre lot, featuring four generously sized bedrooms, three and one-half bathrooms (including a newly added bathroom in the finished basement), and a heated two-car garage. Relax and entertain in your private in-ground pool set in a beautifully landscaped backyard. The recently finished basement adds valuable living space, ideal for a gym, playroom or home theater with a built-in surround system. The custom kitchen is both expansive and exquisite, boasting a wall of storage, stunning cabinets, high-end KitchenAid appliances, a full-height backsplash and granite countertops. Recently updated bathrooms, gleaming hardwood floors and 9 ft ceilings enhance the home's appeal. Benefit from smart home features such as smart switches, a WIFI garage key and a smart sprinkler system. The HVAC system 3-story zoned has separate controllers for each level and is equipped with an advanced UV light feature designed to combat bacteria, ensuring a healthier living environment. Additionally, the home includes an energy-efficient solar system covering 50% of your energy needs and a new A/C unit for year-round comfort. This exceptional home seamlessly blends modern amenities with timeless charm, offering a comfortable and stylish living experience.
Property Specifics
| Single Family | |
| — | |
| — | |
| 2004 | |
| — | |
| STANFORD | |
| No | |
| 0.28 |
| Kendall | |
| Amber Fields | |
| 375 / Annual | |
| — | |
| — | |
| — | |
| 12116138 | |
| 0312278003 |
Nearby Schools
| NAME: | DISTRICT: | DISTANCE: | |
|---|---|---|---|
|
Grade School
Wolfs Crossing Elementary School |
308 | — | |
|
Middle School
Bednarcik Junior High School |
308 | Not in DB | |
|
High School
Oswego East High School |
308 | Not in DB | |
Property History
| DATE: | EVENT: | PRICE: | SOURCE: |
|---|---|---|---|
| 27 Jul, 2020 | Sold | $350,000 | MRED MLS |
| 11 Jun, 2020 | Under contract | $359,000 | MRED MLS |
| 5 May, 2020 | Listed for sale | $359,000 | MRED MLS |
| 8 Oct, 2024 | Sold | $555,000 | MRED MLS |
| 3 Sep, 2024 | Under contract | $559,000 | MRED MLS |
| 19 Jul, 2024 | Listed for sale | $559,000 | MRED MLS |



































Room Specifics
Total Bedrooms: 4
Bedrooms Above Ground: 4
Bedrooms Below Ground: 0
Dimensions: —
Floor Type: —
Dimensions: —
Floor Type: —
Dimensions: —
Floor Type: —
Full Bathrooms: 4
Bathroom Amenities: Separate Shower,Double Sink,Soaking Tub
Bathroom in Basement: 1
Rooms: —
Basement Description: Finished
Other Specifics
| 2 | |
| — | |
| — | |
| — | |
| — | |
| 179X61X87X157 | |
| — | |
| — | |
| — | |
| — | |
| Not in DB | |
| — | |
| — | |
| — | |
| — |
Tax History
| Year | Property Taxes |
|---|---|
| 2020 | $9,220 |
| 2024 | $10,538 |
Contact Agent
Nearby Similar Homes
Nearby Sold Comparables
Contact Agent
Listing Provided By
Coldwell Banker Realty










