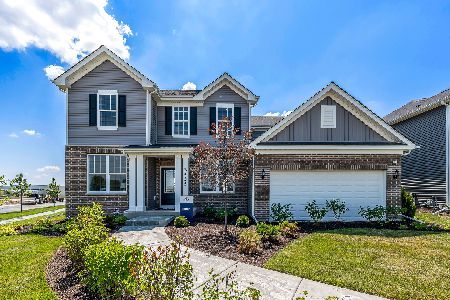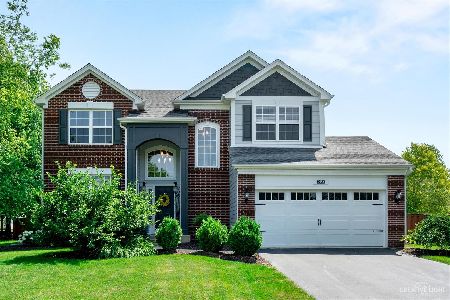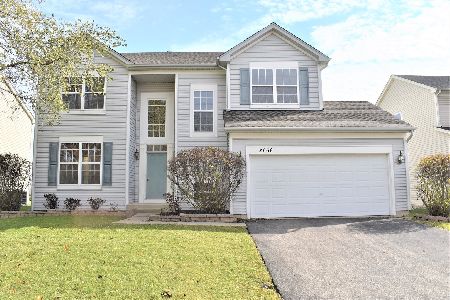2654 Buckland Drive, Aurora, Illinois 60503
$350,000
|
Sold
|
|
| Status: | Closed |
| Sqft: | 2,150 |
| Cost/Sqft: | $167 |
| Beds: | 3 |
| Baths: | 3 |
| Year Built: | 2004 |
| Property Taxes: | $9,220 |
| Days On Market: | 2087 |
| Lot Size: | 0,00 |
Description
Welcome to this Amber Fields Oasis. A great home on one of the best lots. A whopping 187ft at its deepest point! This wonderful home has over $100k in improvements, and a beautiful backyard with your dream in ground swimming pool. Perfect for your summer get togethers. Beautiful lawn, courtesy of the in ground sprinkler system. You will love the 9ft ceilings and custom expansive kitchen that features a wall of storage, gorgeous cabinets, Kitchen Aid appliances, backsplash to the ceiling and granite counter tops. The family room has gorgeous built ins, surround sound and a cozy fireplace where you will look forward to relaxing evenings. This home has spacious bedrooms and a 2nd floor loft (4th bedroom) and a large master bath with all the amenities. Other notable items: a top of the line HVAC system 3 zoned heat and cooling, heated garage with epoxy floor and so much more you will have to see for yourself! Great location near shopping and a great neighborhood. 60-100 day closing date is OK too!
Property Specifics
| Single Family | |
| — | |
| — | |
| 2004 | |
| Full | |
| STANFORD | |
| No | |
| — |
| Kendall | |
| Amber Fields | |
| 375 / Annual | |
| Other | |
| Public | |
| Public Sewer | |
| 10674836 | |
| 0312278003 |
Nearby Schools
| NAME: | DISTRICT: | DISTANCE: | |
|---|---|---|---|
|
Grade School
Wolfs Crossing Elementary School |
308 | — | |
|
High School
Oswego East High School |
308 | Not in DB | |
Property History
| DATE: | EVENT: | PRICE: | SOURCE: |
|---|---|---|---|
| 27 Jul, 2020 | Sold | $350,000 | MRED MLS |
| 11 Jun, 2020 | Under contract | $359,000 | MRED MLS |
| 5 May, 2020 | Listed for sale | $359,000 | MRED MLS |
| 8 Oct, 2024 | Sold | $555,000 | MRED MLS |
| 3 Sep, 2024 | Under contract | $559,000 | MRED MLS |
| 19 Jul, 2024 | Listed for sale | $559,000 | MRED MLS |


































Room Specifics
Total Bedrooms: 3
Bedrooms Above Ground: 3
Bedrooms Below Ground: 0
Dimensions: —
Floor Type: Carpet
Dimensions: —
Floor Type: Carpet
Full Bathrooms: 3
Bathroom Amenities: Separate Shower,Double Sink,Soaking Tub
Bathroom in Basement: 0
Rooms: Loft
Basement Description: Unfinished
Other Specifics
| 2 | |
| — | |
| — | |
| Deck, Patio, In Ground Pool | |
| — | |
| 179X61X87X157 | |
| — | |
| Full | |
| Hardwood Floors, Second Floor Laundry, Walk-In Closet(s) | |
| Microwave, Dishwasher, Refrigerator, Washer, Dryer, Disposal, Stainless Steel Appliance(s), Wine Refrigerator, Cooktop, Built-In Oven, Range Hood | |
| Not in DB | |
| — | |
| — | |
| — | |
| Wood Burning, Gas Starter |
Tax History
| Year | Property Taxes |
|---|---|
| 2020 | $9,220 |
| 2024 | $10,538 |
Contact Agent
Nearby Similar Homes
Nearby Sold Comparables
Contact Agent
Listing Provided By
eXp Realty










