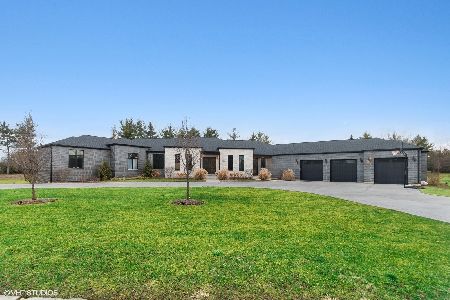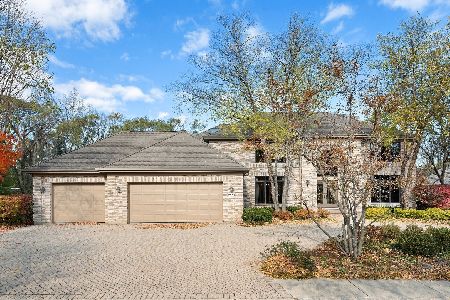2650 Point Lane, Highland Park, Illinois 60035
$945,000
|
Sold
|
|
| Status: | Closed |
| Sqft: | 5,031 |
| Cost/Sqft: | $194 |
| Beds: | 5 |
| Baths: | 7 |
| Year Built: | 1993 |
| Property Taxes: | $26,801 |
| Days On Market: | 5038 |
| Lot Size: | 2,00 |
Description
AMAZING VALUE! ENJOY THE GREAT FLOW & LIGHT FILLED OPEN FLOOR PLAN OF THIS RESIDENCE DESIGNED BY NOTABLE ARCHITECT TONY GRUNSFELD. DRAMATIC GREAT ROOM/DINING FEATURING 20 FT CEILINGS W/WALL OF WINDOWS 0VERLOOKING LUSH YARD. FIRST FLOOR MASTER SUITE W/SITTING & SPA BATH. ENORMOUS KITCHEN, 4 CAR GARAGE. SITUATED ON LUSH 2 ACRE LOT ON A COVETED CUL-DE-SAC. CHOICE OF HIGHLAND PARK OR DEERFIELD HIGH SCHOOL
Property Specifics
| Single Family | |
| — | |
| Contemporary | |
| 1993 | |
| Full | |
| CUSTOM | |
| No | |
| 2 |
| Lake | |
| — | |
| 0 / Not Applicable | |
| None | |
| Lake Michigan | |
| Sewer-Storm | |
| 08038639 | |
| 16163110020000 |
Nearby Schools
| NAME: | DISTRICT: | DISTANCE: | |
|---|---|---|---|
|
Grade School
Wayne Thomas Elementary School |
112 | — | |
|
Middle School
Northwood Junior High School |
112 | Not in DB | |
|
High School
Highland Park High School |
113 | Not in DB | |
|
Alternate High School
Deerfield High School |
— | Not in DB | |
Property History
| DATE: | EVENT: | PRICE: | SOURCE: |
|---|---|---|---|
| 5 Dec, 2012 | Sold | $945,000 | MRED MLS |
| 2 Nov, 2012 | Under contract | $975,000 | MRED MLS |
| — | Last price change | $1,049,900 | MRED MLS |
| 10 Apr, 2012 | Listed for sale | $1,250,000 | MRED MLS |
Room Specifics
Total Bedrooms: 5
Bedrooms Above Ground: 5
Bedrooms Below Ground: 0
Dimensions: —
Floor Type: Carpet
Dimensions: —
Floor Type: Carpet
Dimensions: —
Floor Type: Carpet
Dimensions: —
Floor Type: —
Full Bathrooms: 7
Bathroom Amenities: Whirlpool,Steam Shower,Double Sink,Bidet
Bathroom in Basement: 1
Rooms: Bedroom 5,Eating Area,Foyer,Sitting Room
Basement Description: Finished
Other Specifics
| 4 | |
| Concrete Perimeter | |
| Concrete,Circular | |
| Patio | |
| Landscaped,Pond(s),Wooded | |
| 206 X 370 X 165 + 60 X 320 | |
| — | |
| Full | |
| Bar-Wet, First Floor Bedroom, First Floor Laundry, First Floor Full Bath | |
| Double Oven, Range, Microwave, Dishwasher, Refrigerator, Disposal | |
| Not in DB | |
| Street Paved | |
| — | |
| — | |
| Double Sided, Gas Log, Gas Starter |
Tax History
| Year | Property Taxes |
|---|---|
| 2012 | $26,801 |
Contact Agent
Nearby Similar Homes
Nearby Sold Comparables
Contact Agent
Listing Provided By
Coldwell Banker Residential










