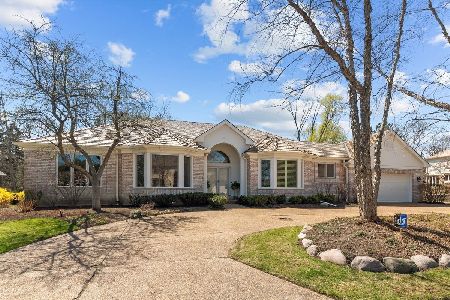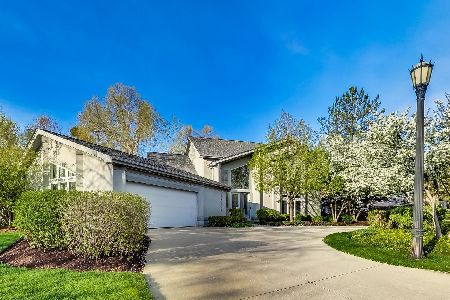2551 Hybernia Drive, Highland Park, Illinois 60035
$865,000
|
Sold
|
|
| Status: | Closed |
| Sqft: | 3,658 |
| Cost/Sqft: | $246 |
| Beds: | 5 |
| Baths: | 5 |
| Year Built: | 1995 |
| Property Taxes: | $14,307 |
| Days On Market: | 1907 |
| Lot Size: | 0,24 |
Description
5 Bedroom-4 1/2 Bath, looks like a model home with updated decorator appointments inside and out, impeccably maintained, this home is turn key. Gourmet eat-in kitchen with timeless white cabinets, granite counter tops, island, 2020 stainless steel appliances that includes Subzero fridge, and 2011 Marvin windows. Great room with 2 story ceiling, limestone fireplace with remote start gas log, formal dining room with stunning chandelier, den-family room with French doors, wiring from this room connected to speakers in kitchen and on back deck, first floor office with custom wall to wall book and display unit, first floor bedroom, bath, laundry with 2018 front load washer and dryer, gorgeous master bedroom with sitting area that views pond, and 2014 master bath with his and her vanities, natural quartzite counter tops, travertine heated floor and travertine shower surround, bedrooms 2 and 3 with Jack and Jill bath, bedroom 4 with on-suite bath, two zone heat and air, furnaces in 2017 and 2010, air conditioners in 2008, two 50 gallon hot water tanks 2018, whole house hot water recirculating line, exterior painted in 2020, 3 car garage with new doors in 2014 and new openers in 2019, 20k whole house generator, paver brick driveway and so much more.
Property Specifics
| Single Family | |
| — | |
| Colonial | |
| 1995 | |
| Full | |
| — | |
| No | |
| 0.24 |
| Lake | |
| — | |
| 761 / Monthly | |
| Insurance,Lawn Care,Snow Removal,Other | |
| Lake Michigan | |
| Public Sewer | |
| 10925969 | |
| 16163050460000 |
Nearby Schools
| NAME: | DISTRICT: | DISTANCE: | |
|---|---|---|---|
|
Grade School
Wayne Thomas Elementary School |
112 | — | |
|
Middle School
Northwood Junior High School |
112 | Not in DB | |
|
High School
Deerfield High School |
113 | Not in DB | |
Property History
| DATE: | EVENT: | PRICE: | SOURCE: |
|---|---|---|---|
| 7 Apr, 2021 | Sold | $865,000 | MRED MLS |
| 1 Mar, 2021 | Under contract | $899,900 | MRED MLS |
| 5 Nov, 2020 | Listed for sale | $899,900 | MRED MLS |
| 20 Apr, 2022 | Sold | $1,125,000 | MRED MLS |
| 18 Mar, 2022 | Under contract | $1,095,000 | MRED MLS |
| 1 Mar, 2022 | Listed for sale | $1,095,000 | MRED MLS |
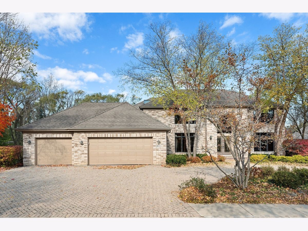
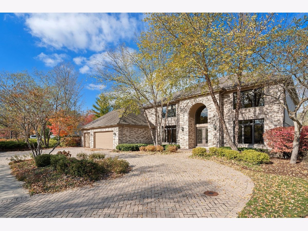
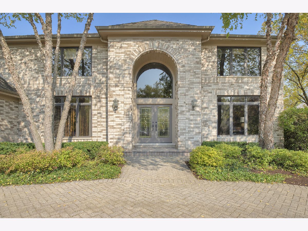
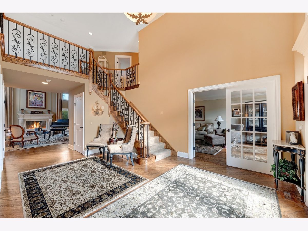
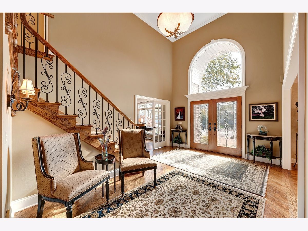
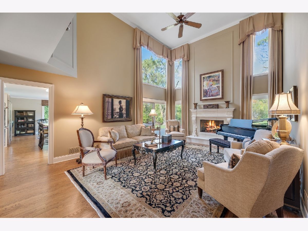
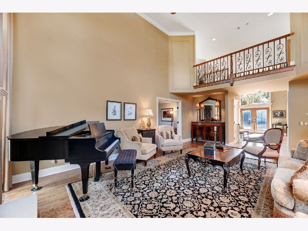
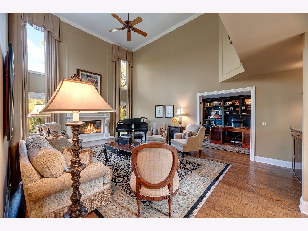
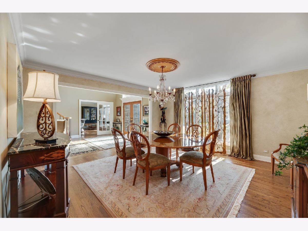
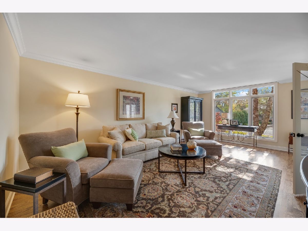
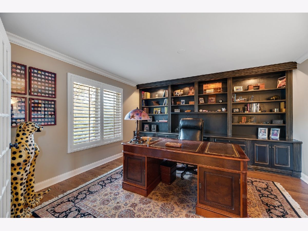
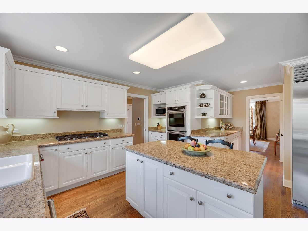
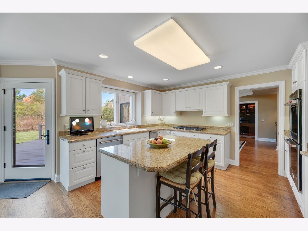
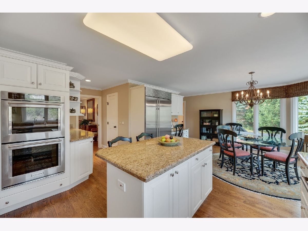
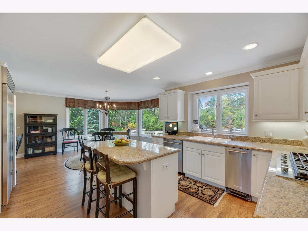
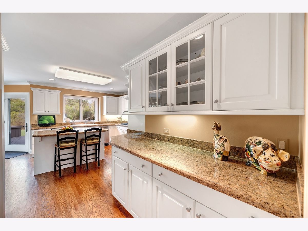
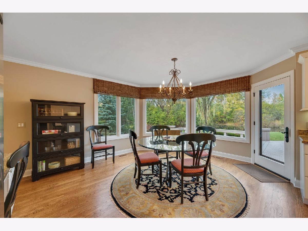
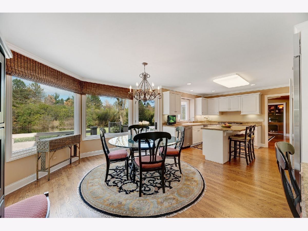
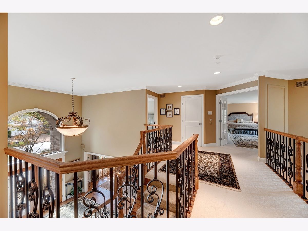
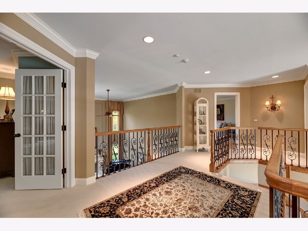
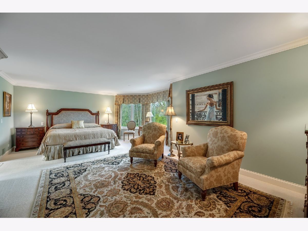
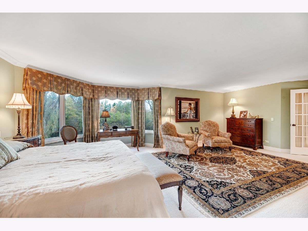
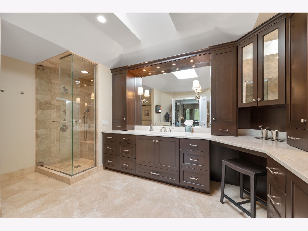
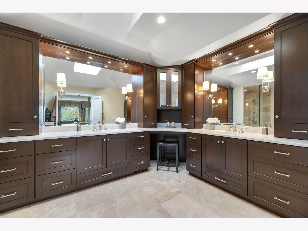
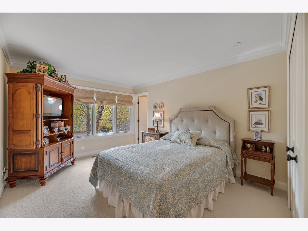
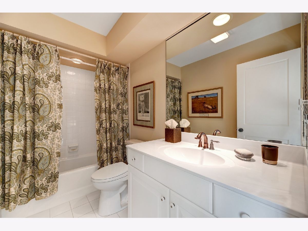
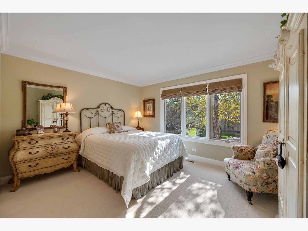
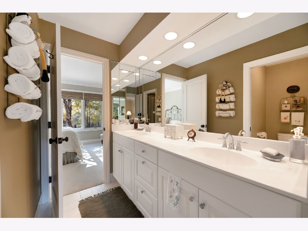
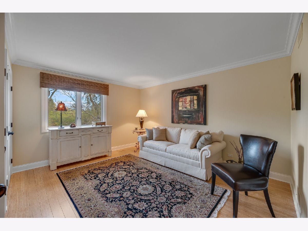
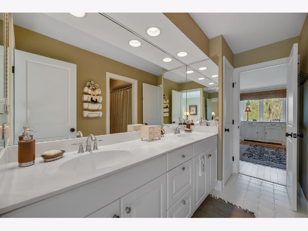
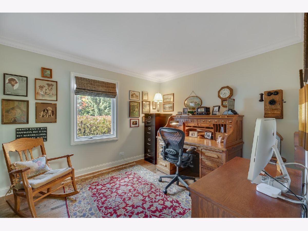
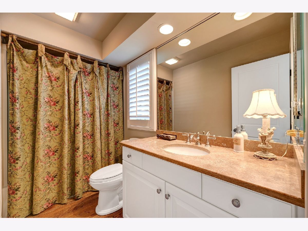
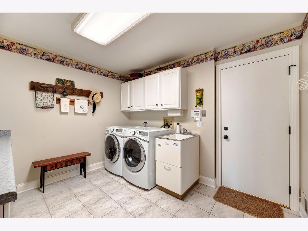
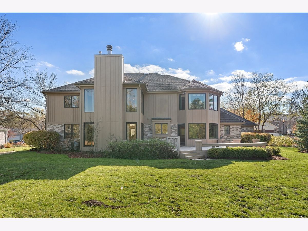
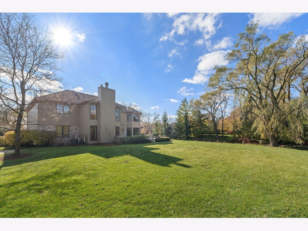
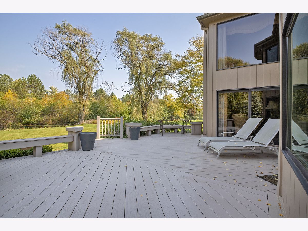
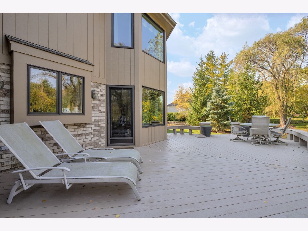
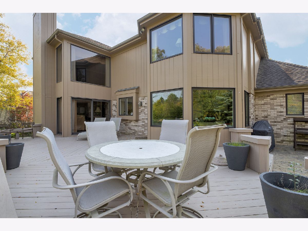
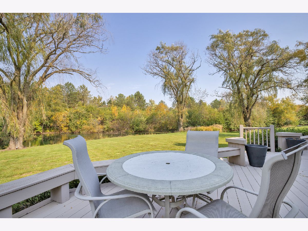
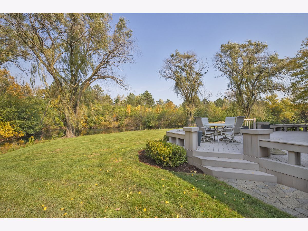
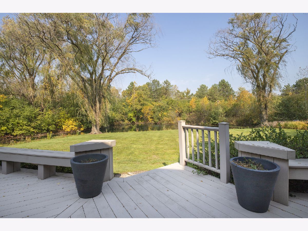
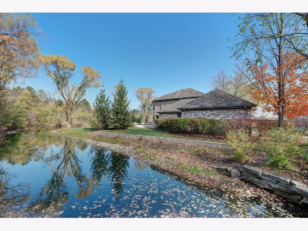
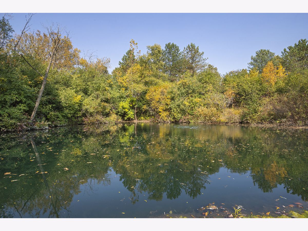
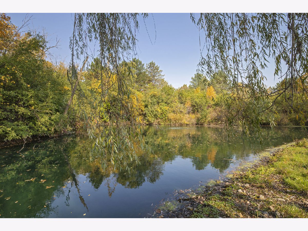
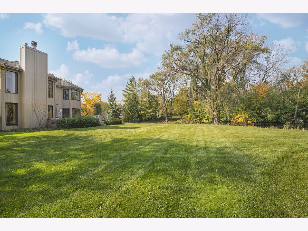
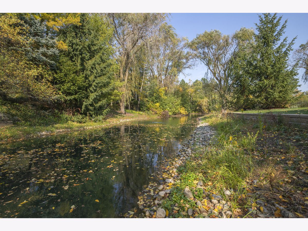
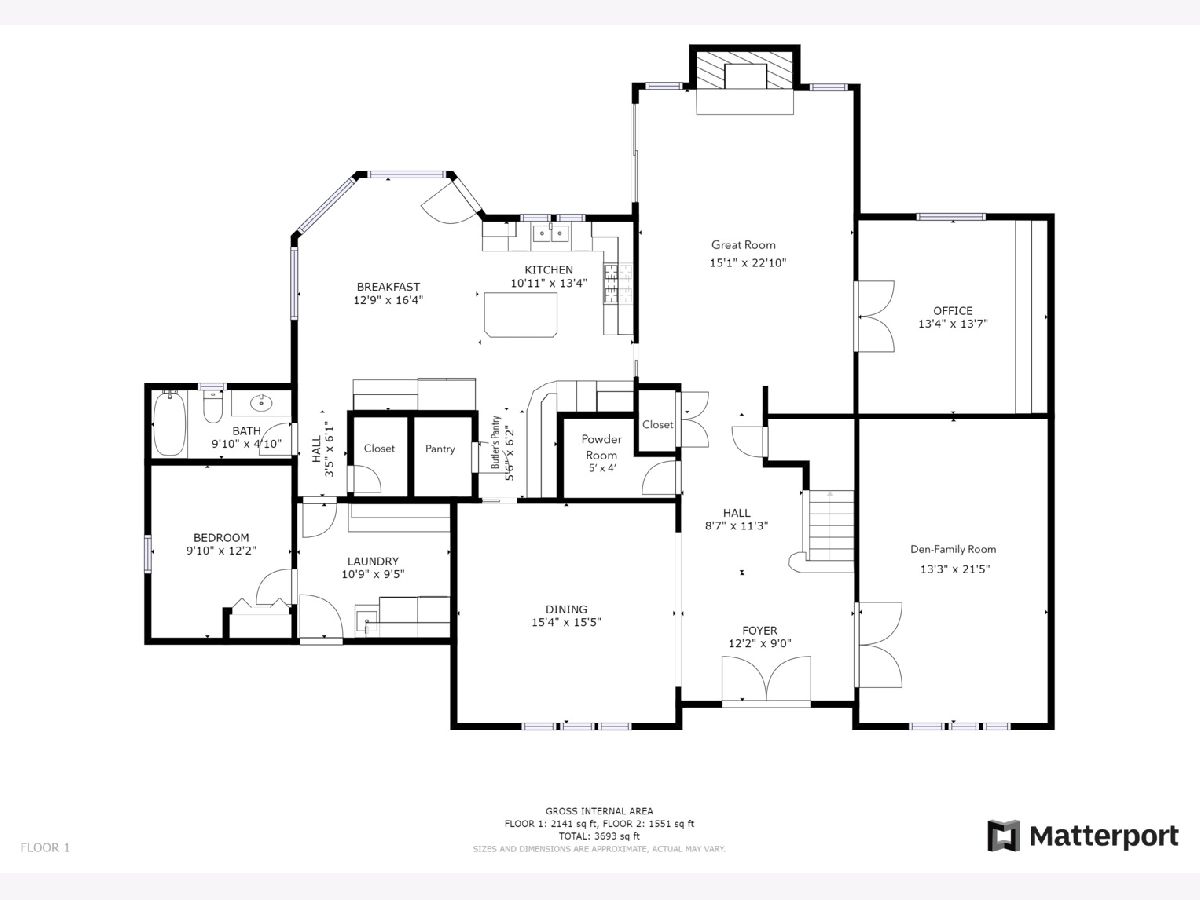
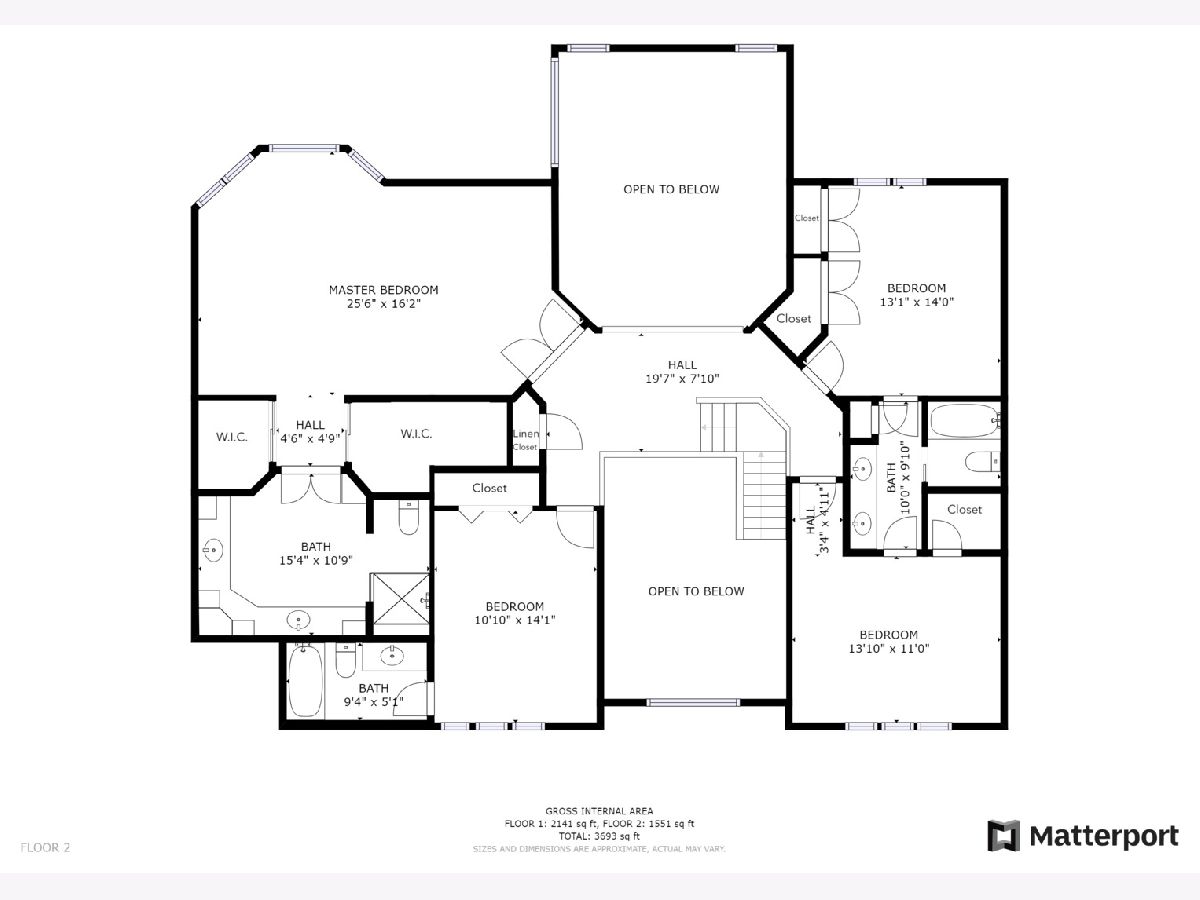
Room Specifics
Total Bedrooms: 5
Bedrooms Above Ground: 5
Bedrooms Below Ground: 0
Dimensions: —
Floor Type: Carpet
Dimensions: —
Floor Type: Carpet
Dimensions: —
Floor Type: Hardwood
Dimensions: —
Floor Type: —
Full Bathrooms: 5
Bathroom Amenities: Double Sink
Bathroom in Basement: 0
Rooms: Bedroom 5,Office,Foyer,Breakfast Room
Basement Description: Unfinished,Crawl
Other Specifics
| 3 | |
| Concrete Perimeter | |
| Brick | |
| Deck, Outdoor Grill | |
| Landscaped,Pond(s) | |
| 87.4 X 134.3 X 117.4 | |
| — | |
| Full | |
| Vaulted/Cathedral Ceilings, Skylight(s), Hardwood Floors, First Floor Bedroom, First Floor Laundry, First Floor Full Bath | |
| Double Oven, Microwave, Dishwasher, High End Refrigerator, Washer, Dryer, Disposal, Trash Compactor, Stainless Steel Appliance(s) | |
| Not in DB | |
| — | |
| — | |
| — | |
| Gas Log |
Tax History
| Year | Property Taxes |
|---|---|
| 2021 | $14,307 |
| 2022 | $15,235 |
Contact Agent
Nearby Similar Homes
Nearby Sold Comparables
Contact Agent
Listing Provided By
Coldwell Banker Realty








