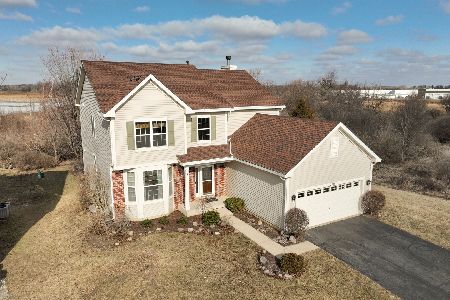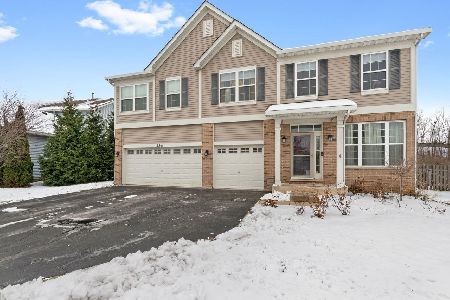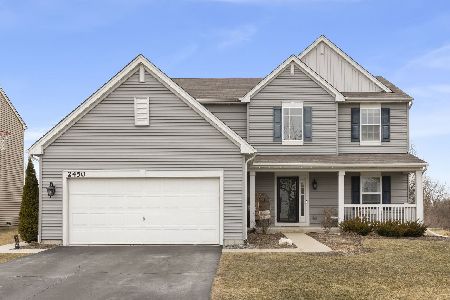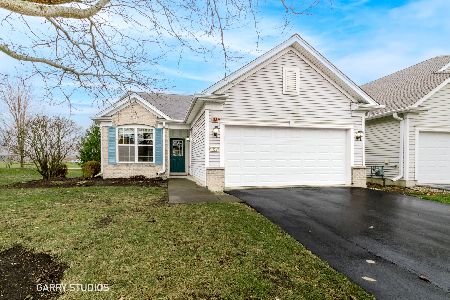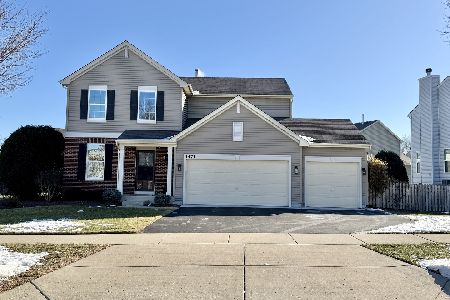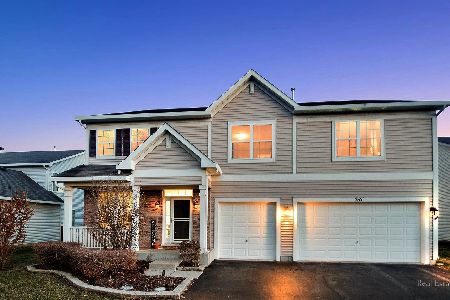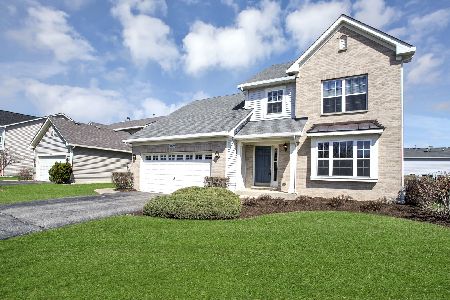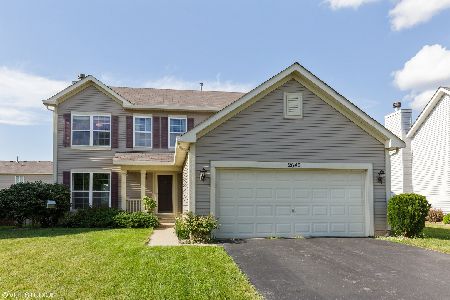2651 Cameron Drive, Hampshire, Illinois 60140
$358,000
|
Sold
|
|
| Status: | Closed |
| Sqft: | 4,044 |
| Cost/Sqft: | $93 |
| Beds: | 4 |
| Baths: | 3 |
| Year Built: | 2007 |
| Property Taxes: | $9,874 |
| Days On Market: | 2096 |
| Lot Size: | 0,19 |
Description
This Ridgefield model has so much space for everyone to spread out and relax with this sunfilled house! Boasting over 4000 square feet on first and second floor + a huge unfinished basement for future expansion - this is a house you can really grow into! Open floor plan that is perfect for both day to day living and entertaining. The kitchen features 42 inch cabinets, stainless steel appliances, island, walk-in pantry and large space for table dining. Seller will pay for buyer to select brand new granite countertops prior to closing which will give this kitchen the WOW factor. The kitchen flows into the family room with woodburning Fireplace that was converted to gas logs with remote. A main floor den is tucked away for ultimate privacy. Wood floors throughout main level with trending wall paint colors too! The second level features a 2nd bonus family room/loft with wet bar that offers so many possibilities for your use. There are 4 bedrooms including gigantic deluxe master retreat with sitting room, dual walk in closets and spa like bath with soaker tub, dual vanities and separate shower! 3 additional bedrooms are all good size too! A hall bath and convenient laundry center complete this floors living space. A 3-car garage; spacious deck; fenced yard with shed are big plus's as well! Lakewood crossing includes clubhouse, pool & sport court. 2 HVACs for zoned climate control each with central humidifiers, whole house fan, whole house water filtration system. Located in the Huntley School District 158 (Leggee Elementary, Heineman Middle School, Huntley High School). Ready for immediate occupancy- check out the 3d tour!
Property Specifics
| Single Family | |
| — | |
| Contemporary | |
| 2007 | |
| Full | |
| RIDGEFIELD | |
| No | |
| 0.19 |
| Kane | |
| Lakewood Crossing | |
| 171 / Quarterly | |
| Clubhouse,Pool | |
| Public | |
| Public Sewer | |
| 10734777 | |
| 0207320006 |
Nearby Schools
| NAME: | DISTRICT: | DISTANCE: | |
|---|---|---|---|
|
Grade School
Leggee Elementary School |
158 | — | |
|
Middle School
Heineman Middle School |
158 | Not in DB | |
|
High School
Huntley High School |
158 | Not in DB | |
Property History
| DATE: | EVENT: | PRICE: | SOURCE: |
|---|---|---|---|
| 5 Aug, 2016 | Under contract | $0 | MRED MLS |
| 1 Jul, 2016 | Listed for sale | $0 | MRED MLS |
| 8 Sep, 2020 | Sold | $358,000 | MRED MLS |
| 4 Aug, 2020 | Under contract | $375,000 | MRED MLS |
| — | Last price change | $399,000 | MRED MLS |
| 3 Jun, 2020 | Listed for sale | $399,000 | MRED MLS |
| 27 May, 2022 | Sold | $435,000 | MRED MLS |
| 20 Apr, 2022 | Under contract | $399,900 | MRED MLS |
| 18 Apr, 2022 | Listed for sale | $399,900 | MRED MLS |

Room Specifics
Total Bedrooms: 4
Bedrooms Above Ground: 4
Bedrooms Below Ground: 0
Dimensions: —
Floor Type: Carpet
Dimensions: —
Floor Type: Carpet
Dimensions: —
Floor Type: Carpet
Full Bathrooms: 3
Bathroom Amenities: Separate Shower,Double Sink,Soaking Tub
Bathroom in Basement: 0
Rooms: Sitting Room,Den,Eating Area,Loft,Foyer
Basement Description: Unfinished
Other Specifics
| 3 | |
| Concrete Perimeter | |
| Asphalt | |
| Deck, Patio, Storms/Screens | |
| Fenced Yard,Landscaped | |
| 125X66 | |
| Unfinished | |
| Full | |
| Bar-Wet, Wood Laminate Floors, Second Floor Laundry, Walk-In Closet(s) | |
| Range, Microwave, Dishwasher, Refrigerator, Washer, Dryer, Disposal, Stainless Steel Appliance(s) | |
| Not in DB | |
| Clubhouse, Park, Pool, Tennis Court(s), Lake, Curbs | |
| — | |
| — | |
| Gas Log, Gas Starter |
Tax History
| Year | Property Taxes |
|---|---|
| 2020 | $9,874 |
| 2022 | $10,354 |
Contact Agent
Nearby Similar Homes
Nearby Sold Comparables
Contact Agent
Listing Provided By
Premier Living Properties

