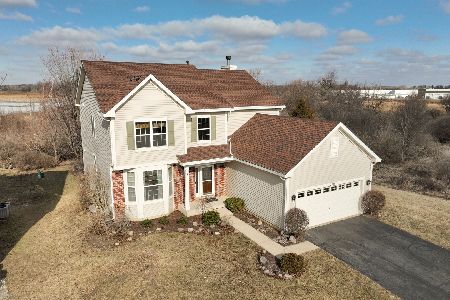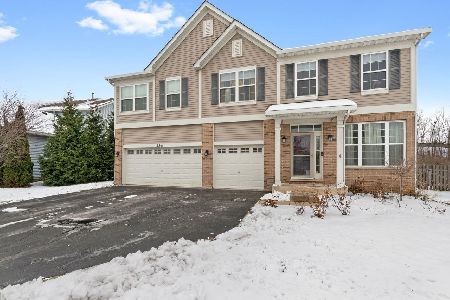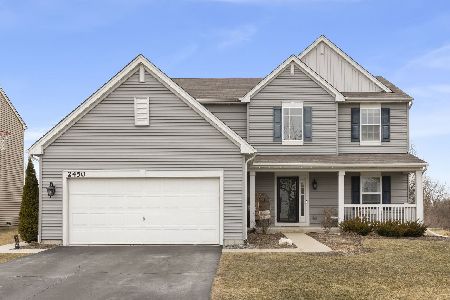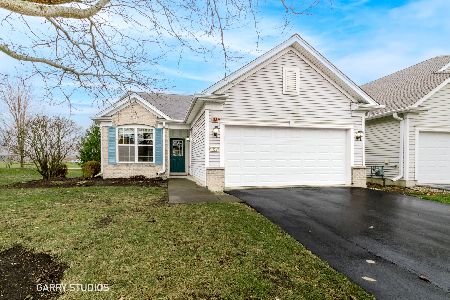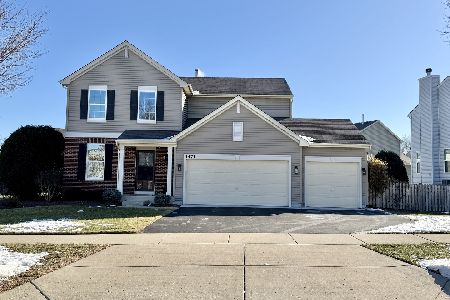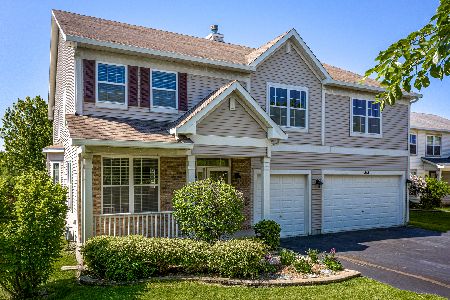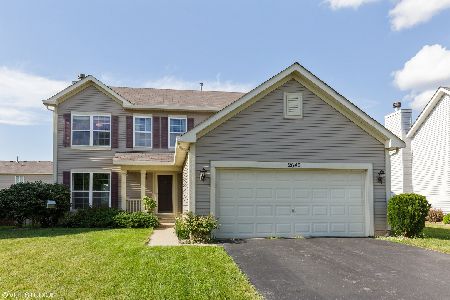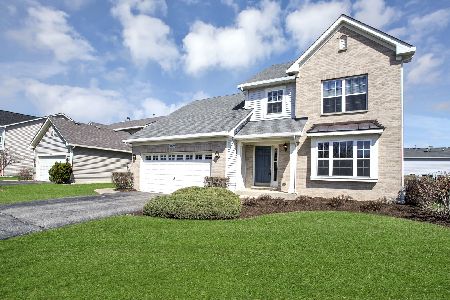2641 Cameron Drive, Hampshire, Illinois 60140
$219,000
|
Sold
|
|
| Status: | Closed |
| Sqft: | 2,036 |
| Cost/Sqft: | $101 |
| Beds: | 4 |
| Baths: | 3 |
| Year Built: | 2007 |
| Property Taxes: | $6,824 |
| Days On Market: | 2964 |
| Lot Size: | 0,20 |
Description
HIGHEST AND BEST OFFERS SUBMITTED 01/23/2018 Beautiful home in Lakewood Crossing with plenty of functional style! Bright kitchen has streaming natural light featuring center island, decorative lighting & tons of cabinets & counter space. Sliding glass doors in family friendly eating area lead to backyard brick paved patio & huge yard. Masterbedroom features walk-in closet & private masterbath. Full unfinished basement has endless remodeling opportunities & storage. Attached 2 car garage. Neutral carpet & paint thru-out. Great community! Sold As-Is. Special Addendums required after offer is accepted. Cash Offers must have verification of funds. Taxes at 100%.
Property Specifics
| Single Family | |
| — | |
| Traditional | |
| 2007 | |
| Full | |
| — | |
| No | |
| 0.2 |
| Kane | |
| Lakewood Crossing | |
| 130 / Quarterly | |
| Insurance,Other | |
| Public | |
| Public Sewer | |
| 09834835 | |
| 0207320005 |
Property History
| DATE: | EVENT: | PRICE: | SOURCE: |
|---|---|---|---|
| 5 Mar, 2018 | Sold | $219,000 | MRED MLS |
| 23 Jan, 2018 | Under contract | $204,900 | MRED MLS |
| 17 Jan, 2018 | Listed for sale | $204,900 | MRED MLS |
Room Specifics
Total Bedrooms: 4
Bedrooms Above Ground: 4
Bedrooms Below Ground: 0
Dimensions: —
Floor Type: —
Dimensions: —
Floor Type: —
Dimensions: —
Floor Type: —
Full Bathrooms: 3
Bathroom Amenities: Double Sink
Bathroom in Basement: 0
Rooms: Breakfast Room
Basement Description: Unfinished
Other Specifics
| 2 | |
| — | |
| Asphalt | |
| — | |
| — | |
| 124 X 68 | |
| — | |
| Full | |
| — | |
| — | |
| Not in DB | |
| Clubhouse, Park, Pool, Sidewalks, Street Lights, Street Paved | |
| — | |
| — | |
| — |
Tax History
| Year | Property Taxes |
|---|---|
| 2018 | $6,824 |
Contact Agent
Nearby Similar Homes
Nearby Sold Comparables
Contact Agent
Listing Provided By
RE/MAX Classic

