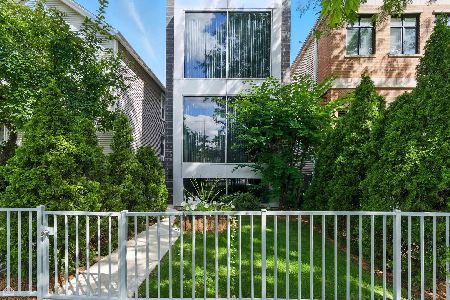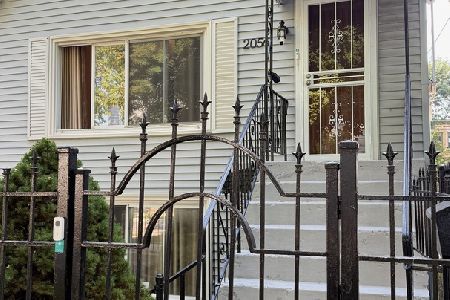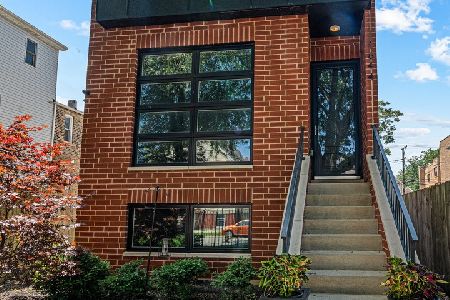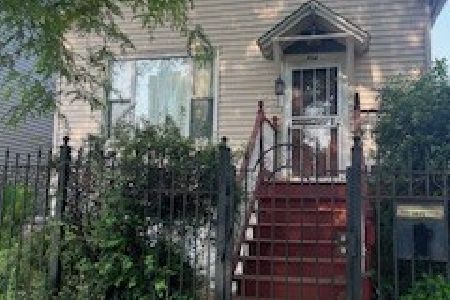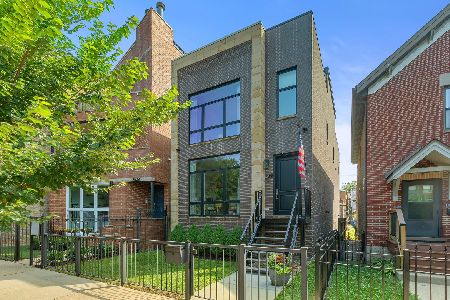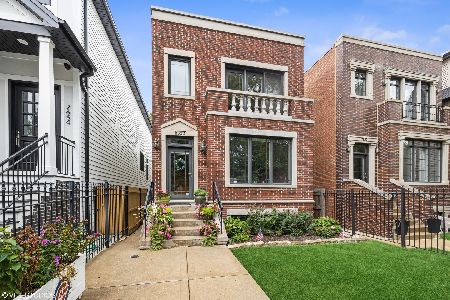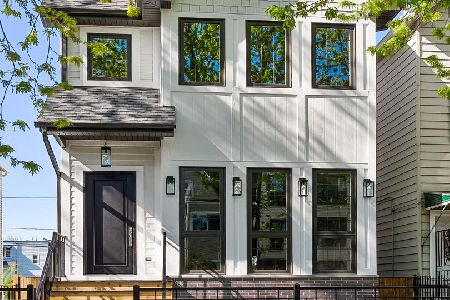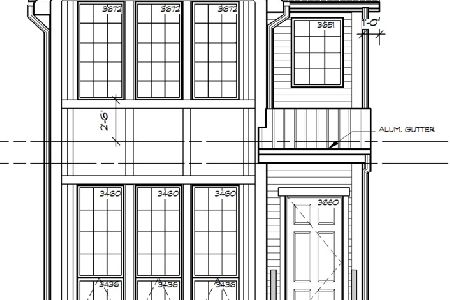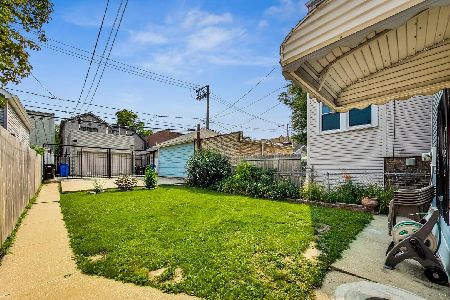2652 Cortland Street, Logan Square, Chicago, Illinois 60647
$745,000
|
Sold
|
|
| Status: | Closed |
| Sqft: | 3,600 |
| Cost/Sqft: | $215 |
| Beds: | 3 |
| Baths: | 4 |
| Year Built: | 2003 |
| Property Taxes: | $8,113 |
| Days On Market: | 3665 |
| Lot Size: | 0,00 |
Description
West Bucktown Large brick/limestone, open floor plan, Single Family Home with 4 bed rooms and 3.5 baths. Huge family room and great play area in lower level with high ceilings and SBFP. Located close to 606 trail entrance, two parks, Western Blue line and all Bucktown/Wicker Park hotspots. Gourmet kitchen with granite counters, wine cooler, SS appliances, and pantry. Walkout deck perfect for grilling. 9 foot ceilings on 1st floor and lower level. Lower level has full bath/bedroom ideal for office or guest room. Custom organized closets throughout. Large laundry room with cabinets and sink, 2 car masonry garage with large roof top deck. Meticulously maintained and improved including recent tuck pointing, TPO roof, and electric front gate opener. The quality of this spacious home far surpasses most of the new homes on market and looks brand new.
Property Specifics
| Single Family | |
| — | |
| Contemporary | |
| 2003 | |
| Full | |
| — | |
| No | |
| — |
| Cook | |
| — | |
| 0 / Not Applicable | |
| None | |
| Lake Michigan | |
| Public Sewer | |
| 09040959 | |
| 13364060280000 |
Property History
| DATE: | EVENT: | PRICE: | SOURCE: |
|---|---|---|---|
| 1 Feb, 2016 | Sold | $745,000 | MRED MLS |
| 25 Nov, 2015 | Under contract | $775,000 | MRED MLS |
| — | Last price change | $789,000 | MRED MLS |
| 15 Sep, 2015 | Listed for sale | $789,000 | MRED MLS |
| 3 Nov, 2021 | Sold | $934,000 | MRED MLS |
| 27 Sep, 2021 | Under contract | $950,000 | MRED MLS |
| — | Last price change | $975,000 | MRED MLS |
| 7 Sep, 2021 | Listed for sale | $975,000 | MRED MLS |
Room Specifics
Total Bedrooms: 4
Bedrooms Above Ground: 3
Bedrooms Below Ground: 1
Dimensions: —
Floor Type: Carpet
Dimensions: —
Floor Type: Carpet
Dimensions: —
Floor Type: Other
Full Bathrooms: 4
Bathroom Amenities: Whirlpool,Separate Shower,Double Sink,Full Body Spray Shower,Soaking Tub
Bathroom in Basement: 1
Rooms: Den
Basement Description: Finished
Other Specifics
| 2 | |
| — | |
| — | |
| Balcony, Deck, Storms/Screens | |
| — | |
| 25X124 | |
| — | |
| Full | |
| Skylight(s), Hardwood Floors | |
| Range, Microwave, Dishwasher, Refrigerator, Washer, Dryer, Disposal, Stainless Steel Appliance(s), Wine Refrigerator | |
| Not in DB | |
| — | |
| — | |
| — | |
| Wood Burning, Gas Log, Gas Starter |
Tax History
| Year | Property Taxes |
|---|---|
| 2016 | $8,113 |
| 2021 | $15,022 |
Contact Agent
Nearby Similar Homes
Nearby Sold Comparables
Contact Agent
Listing Provided By
Gecan Realty Group Inc.

