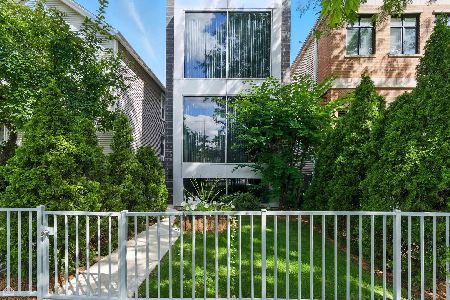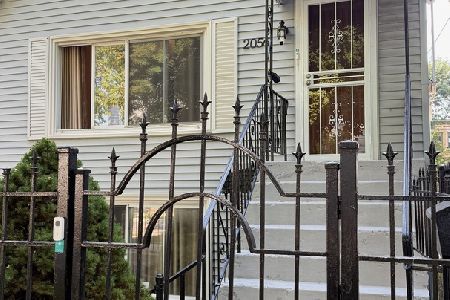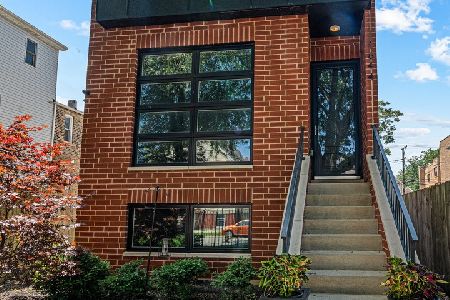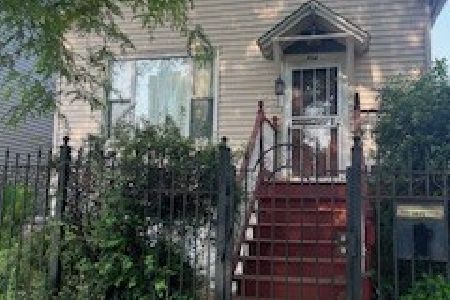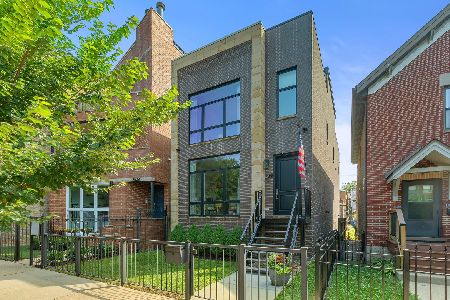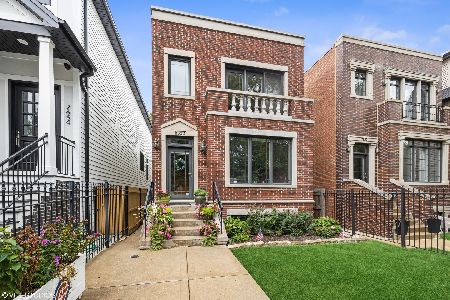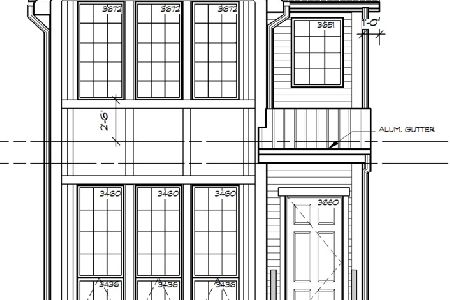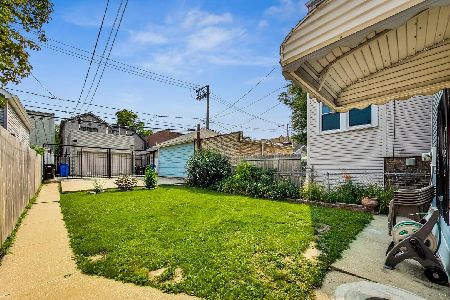2656 Cortland Street, Logan Square, Chicago, Illinois 60647
$1,385,000
|
Sold
|
|
| Status: | Closed |
| Sqft: | 4,200 |
| Cost/Sqft: | $333 |
| Beds: | 4 |
| Baths: | 5 |
| Year Built: | 2020 |
| Property Taxes: | $1,594 |
| Days On Market: | 1914 |
| Lot Size: | 0,07 |
Description
This new construction is about to break ground in hot Bucktown and is ready to customize! The plans for this home include 10' ceilings on the main and lower levels, and high vaulted ceilings on the upper level--making this home ultra bright and spacious. The kitchen is projected to include white kitchen cabinets, transom cabinets, high-end appliances and light fixtures. The home will also come outfitted with fabulous white oak floors on the main & upper levels. The upper level features tons of skylights, vaulted ceilings, and 3 ensuite bedrooms, including the master suite. The master will also feature a large walk in closet and a marble master bath--equipped with a free standing soaking tub and a steam shower with body sprayers--for an at-home spa feel. All the bathrooms in this home will feature heated floors and quartz countertops. In the lower level, the basement is showered in natural light from large windows and impressive 10' ceilings. The lower level includes 2 large bedrooms, a full bath and a second laundry. The backyard is perfect for entertaining or play, with your choice of a paver brick patio or a grass yard, and a huge garage roof deck with a custom pergola. This location is fabulous for commuting, only .3 miles away from Western Blue Line stop & the 606. Start customizing your dream home today!
Property Specifics
| Single Family | |
| — | |
| — | |
| 2020 | |
| Full,English | |
| — | |
| No | |
| 0.07 |
| Cook | |
| — | |
| — / Not Applicable | |
| None | |
| Public | |
| Public Sewer | |
| 10766852 | |
| 13364060260000 |
Property History
| DATE: | EVENT: | PRICE: | SOURCE: |
|---|---|---|---|
| 7 May, 2021 | Sold | $1,385,000 | MRED MLS |
| 12 Oct, 2020 | Under contract | $1,399,000 | MRED MLS |
| 1 Jul, 2020 | Listed for sale | $1,399,000 | MRED MLS |
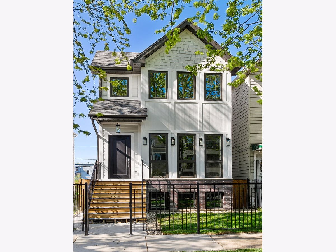
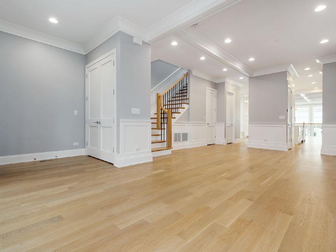
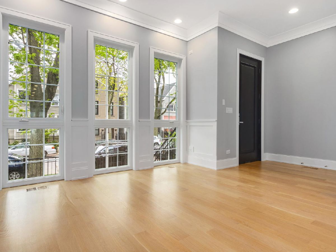
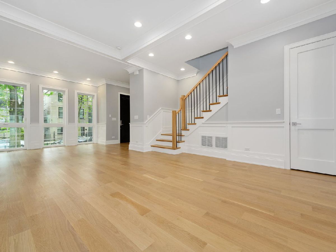
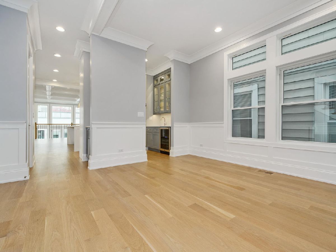
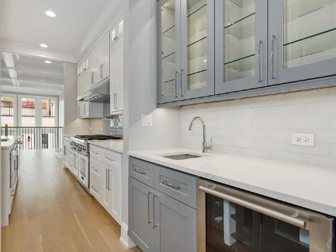
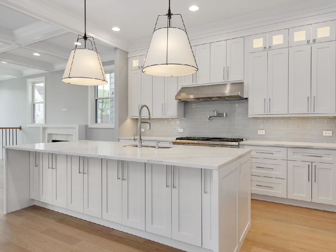
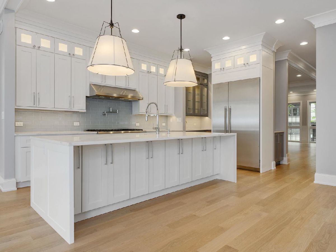
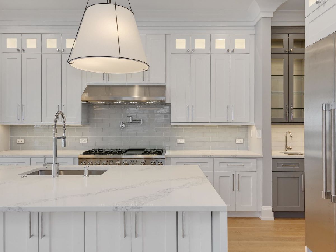
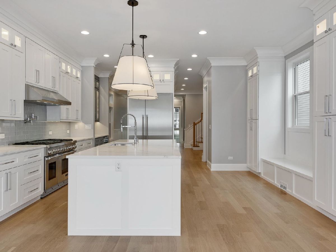
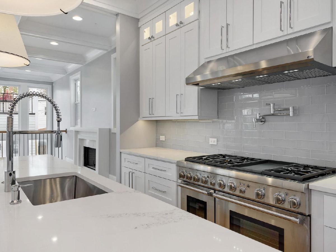
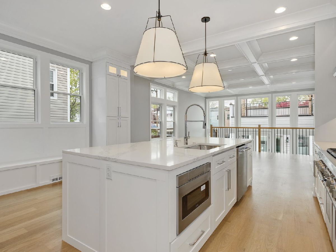
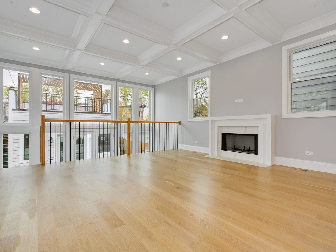
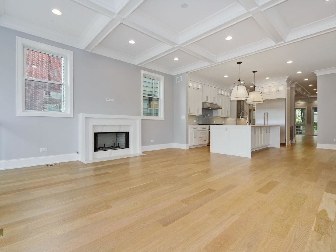
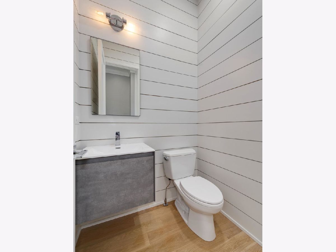
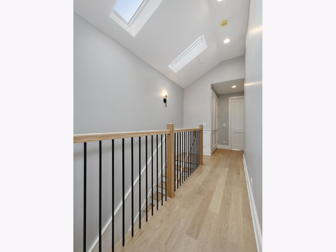
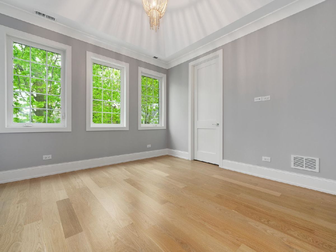
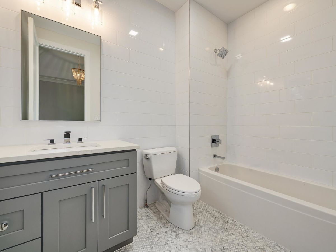
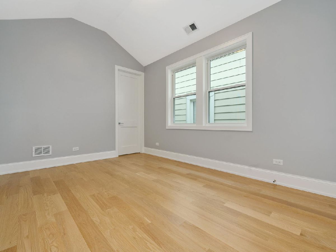
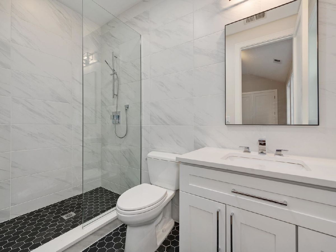
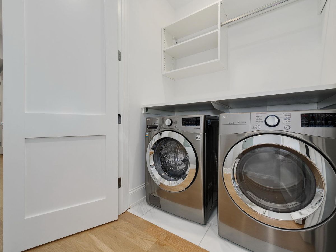
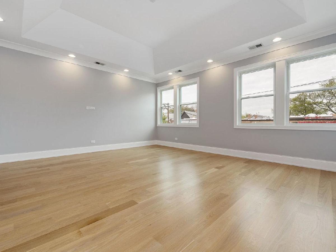
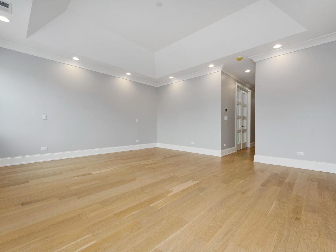
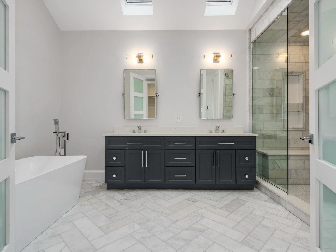
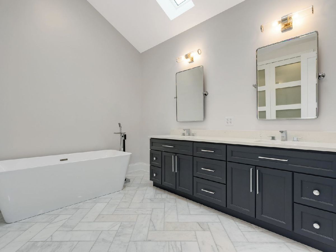
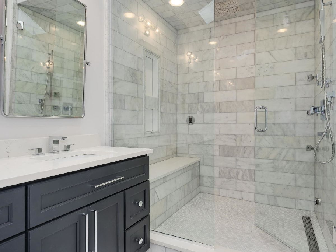
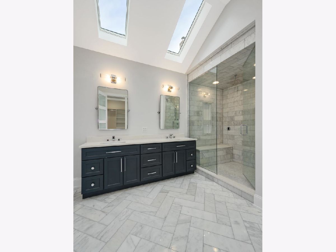
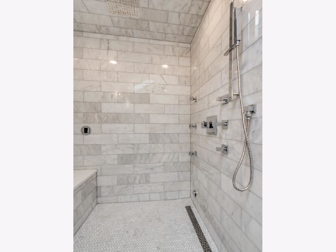
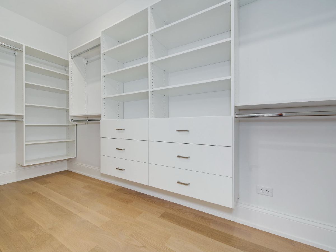
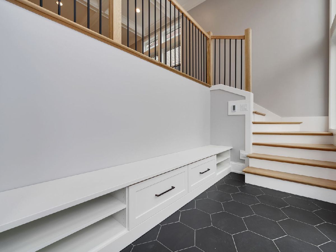
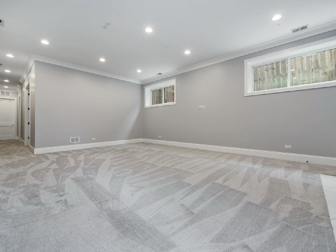
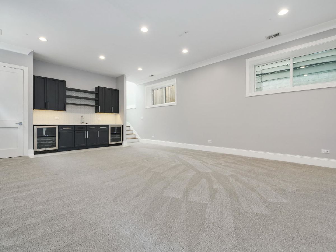
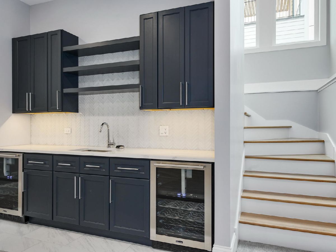
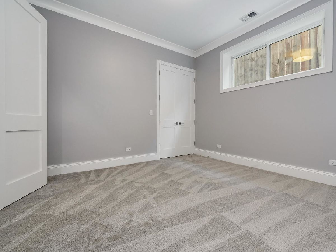
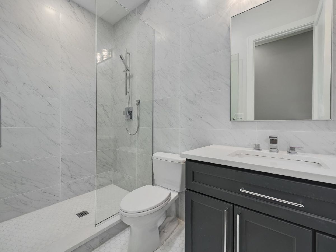
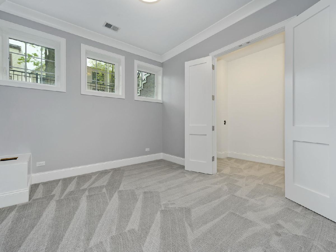
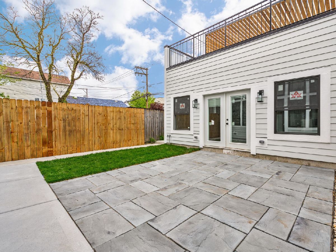
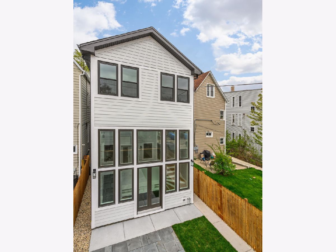
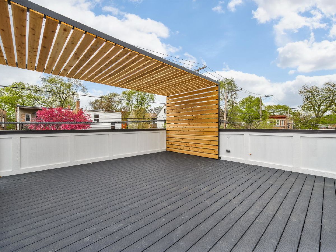
Room Specifics
Total Bedrooms: 5
Bedrooms Above Ground: 4
Bedrooms Below Ground: 1
Dimensions: —
Floor Type: Hardwood
Dimensions: —
Floor Type: Hardwood
Dimensions: —
Floor Type: Carpet
Dimensions: —
Floor Type: —
Full Bathrooms: 5
Bathroom Amenities: —
Bathroom in Basement: 1
Rooms: Bedroom 5,Great Room
Basement Description: Finished
Other Specifics
| 2 | |
| — | |
| — | |
| — | |
| — | |
| 25X125 | |
| — | |
| Full | |
| — | |
| — | |
| Not in DB | |
| — | |
| — | |
| — | |
| — |
Tax History
| Year | Property Taxes |
|---|---|
| 2021 | $1,594 |
Contact Agent
Nearby Similar Homes
Nearby Sold Comparables
Contact Agent
Listing Provided By
Ciric Realty

