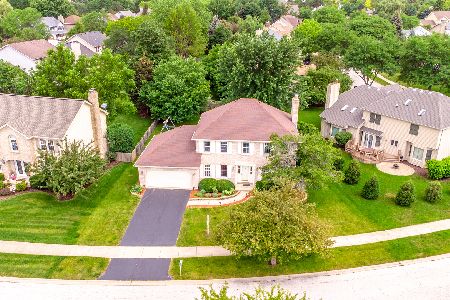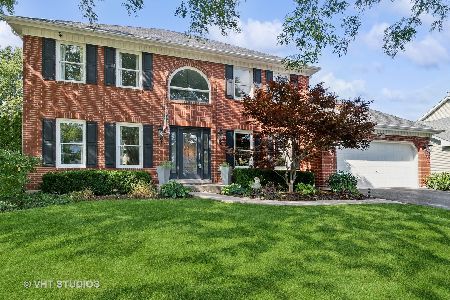2653 Asbury Drive, Aurora, Illinois 60504
$338,500
|
Sold
|
|
| Status: | Closed |
| Sqft: | 2,328 |
| Cost/Sqft: | $150 |
| Beds: | 4 |
| Baths: | 3 |
| Year Built: | 1991 |
| Property Taxes: | $9,473 |
| Days On Market: | 2728 |
| Lot Size: | 0,25 |
Description
Very well maintained home in Oakhurst subdivision, a pool/tennis community. Beautiful refinished hardwood floors as you walk through the door. Kitchen cabinets have been refaced with new doors, Corian counters, stainless steel appliances with new stove and refrigerator. Beautiful stone fireplace and refinished wet-bar in family room. Separate formal living room with french pocket doors and large dining room. Master suite with sitting area, walk-in closet and full bath with jacuzzi tub, refinished cabinets with new fixtures and lighting. 2nd full bath with refinished cabinets, new flooring, fixtures, mirror and lighting. All bedrooms have ceiling fans. 1st floor laundry room with new washer. Full finished basement with bedroom, recreation room, game room and plenty of storage. All new Marvin windows and patio door in 2010. Large backyard. Great neighborhood close to Waubonsie Lake park. Pool, tennis courts, & clubhouse within the subdivision. School district 204. Metra station 4 miles.
Property Specifics
| Single Family | |
| — | |
| — | |
| 1991 | |
| Full | |
| — | |
| No | |
| 0.25 |
| Du Page | |
| Oakhurst | |
| 291 / Annual | |
| None | |
| Public | |
| Public Sewer | |
| 10030233 | |
| 0730211031 |
Nearby Schools
| NAME: | DISTRICT: | DISTANCE: | |
|---|---|---|---|
|
Grade School
Steck Elementary School |
204 | — | |
|
Middle School
Fischer Middle School |
204 | Not in DB | |
|
High School
Waubonsie Valley High School |
204 | Not in DB | |
Property History
| DATE: | EVENT: | PRICE: | SOURCE: |
|---|---|---|---|
| 30 Oct, 2018 | Sold | $338,500 | MRED MLS |
| 28 Sep, 2018 | Under contract | $349,900 | MRED MLS |
| — | Last price change | $359,900 | MRED MLS |
| 1 Aug, 2018 | Listed for sale | $359,900 | MRED MLS |
Room Specifics
Total Bedrooms: 5
Bedrooms Above Ground: 4
Bedrooms Below Ground: 1
Dimensions: —
Floor Type: Carpet
Dimensions: —
Floor Type: Carpet
Dimensions: —
Floor Type: Carpet
Dimensions: —
Floor Type: —
Full Bathrooms: 3
Bathroom Amenities: Whirlpool,Separate Shower,Double Sink
Bathroom in Basement: 0
Rooms: Bedroom 5,Recreation Room,Foyer,Game Room
Basement Description: Finished
Other Specifics
| 2 | |
| Concrete Perimeter | |
| Concrete | |
| Deck | |
| — | |
| 65X128X96X154 | |
| Full | |
| Full | |
| Vaulted/Cathedral Ceilings, Bar-Wet, Hardwood Floors, First Floor Laundry | |
| Range, Microwave, Dishwasher, Refrigerator, Washer, Dryer, Disposal, Stainless Steel Appliance(s) | |
| Not in DB | |
| Clubhouse, Pool, Tennis Courts, Sidewalks | |
| — | |
| — | |
| Gas Log, Gas Starter |
Tax History
| Year | Property Taxes |
|---|---|
| 2018 | $9,473 |
Contact Agent
Nearby Similar Homes
Nearby Sold Comparables
Contact Agent
Listing Provided By
Baird & Warner








