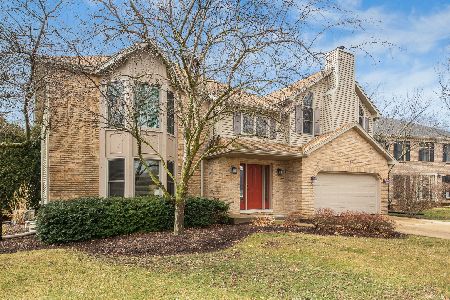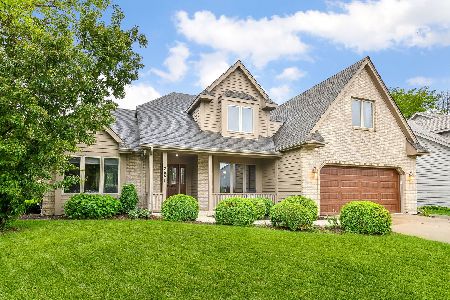2650 Asbury Drive, Aurora, Illinois 60504
$402,000
|
Sold
|
|
| Status: | Closed |
| Sqft: | 2,300 |
| Cost/Sqft: | $174 |
| Beds: | 4 |
| Baths: | 3 |
| Year Built: | 1992 |
| Property Taxes: | $9,611 |
| Days On Market: | 1653 |
| Lot Size: | 0,21 |
Description
Meticulously maintained home in sought after Oakhurst subdivision. Entire first floor and 2nd floor hallway has hardwood floors. Home has been professionally painted. Spacious kitchen with granite counter tops, top of the line stainless steel appliances (Tap & see refrigerator) and high end cherry cabinets. Family rooms has brick fireplace with built in wall cabinets and crown moldings. All bedrooms have custom built closets. Master bathroom features a skylight and jetted tub. Home features newer windows, furnace, water heater, refrigerator, washing machine and dryer. Huge fenced backyard with a large deck ideal for entertainment and summer cook out. Full finished basement. Subdivision has a clubhouse with swimming and tennis facility. Ideal location close to train station I-88 and shopping centers.
Property Specifics
| Single Family | |
| — | |
| Colonial | |
| 1992 | |
| Full | |
| — | |
| No | |
| 0.21 |
| Du Page | |
| Oakhurst | |
| 312 / Annual | |
| Other | |
| Lake Michigan | |
| Public Sewer | |
| 11154015 | |
| 0730219005 |
Nearby Schools
| NAME: | DISTRICT: | DISTANCE: | |
|---|---|---|---|
|
Grade School
Steck Elementary School |
204 | — | |
|
Middle School
Fischer Middle School |
204 | Not in DB | |
|
High School
Waubonsie Valley High School |
204 | Not in DB | |
Property History
| DATE: | EVENT: | PRICE: | SOURCE: |
|---|---|---|---|
| 31 Jan, 2013 | Sold | $320,000 | MRED MLS |
| 31 Dec, 2012 | Under contract | $344,900 | MRED MLS |
| 1 Dec, 2012 | Listed for sale | $344,900 | MRED MLS |
| 18 Aug, 2021 | Sold | $402,000 | MRED MLS |
| 19 Jul, 2021 | Under contract | $399,900 | MRED MLS |
| 12 Jul, 2021 | Listed for sale | $399,900 | MRED MLS |
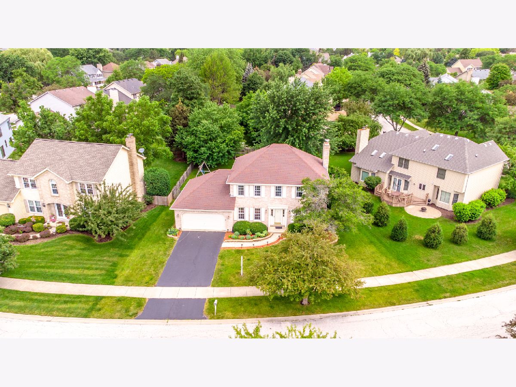
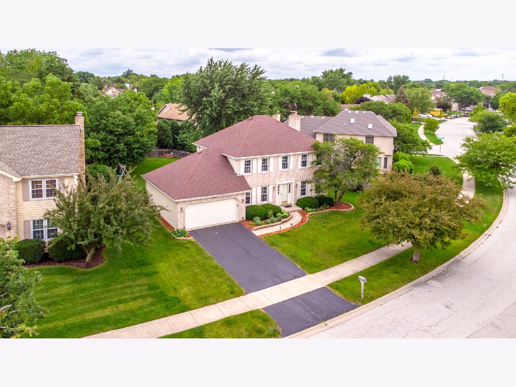


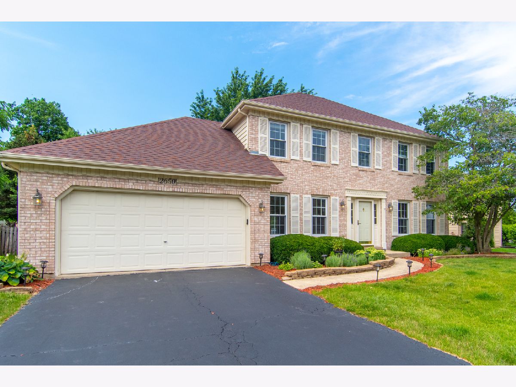
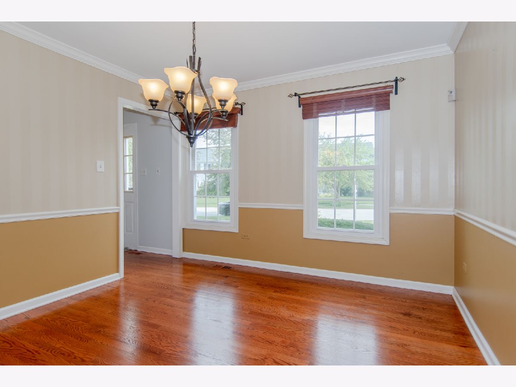

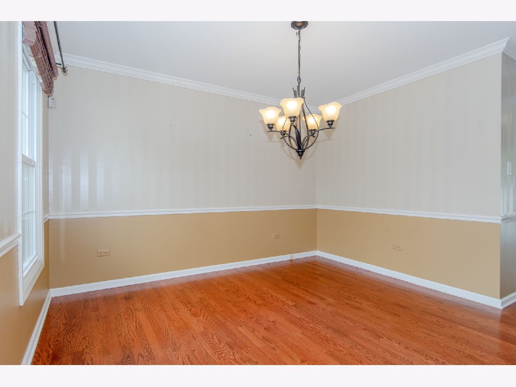

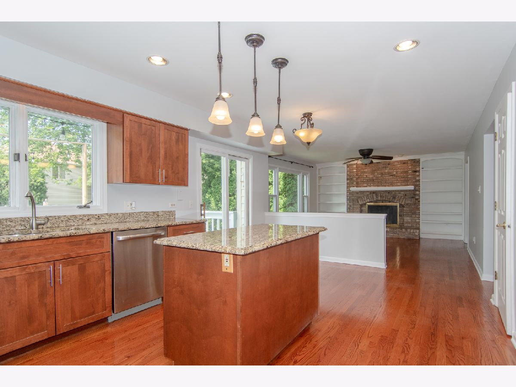
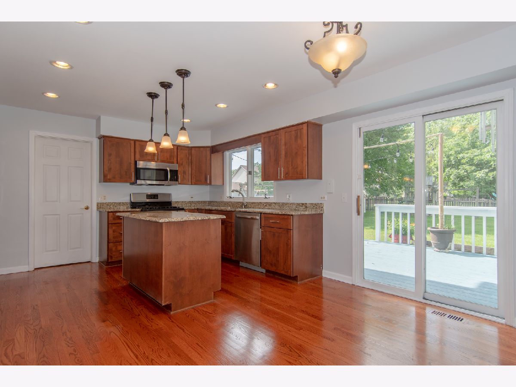
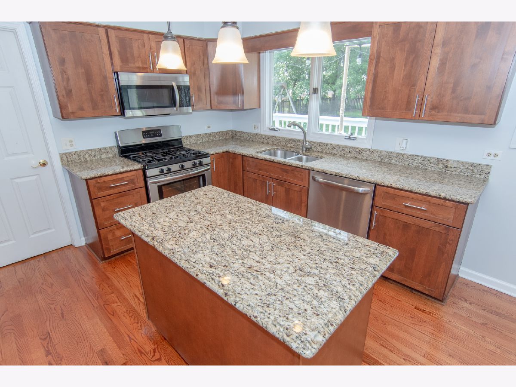
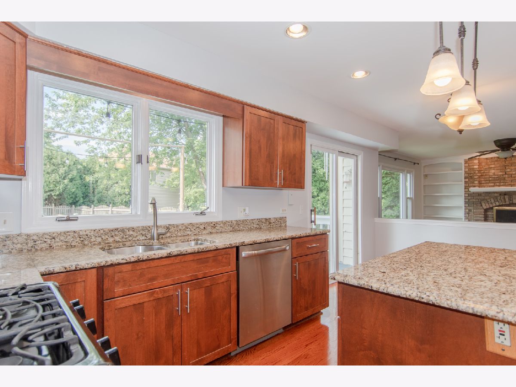

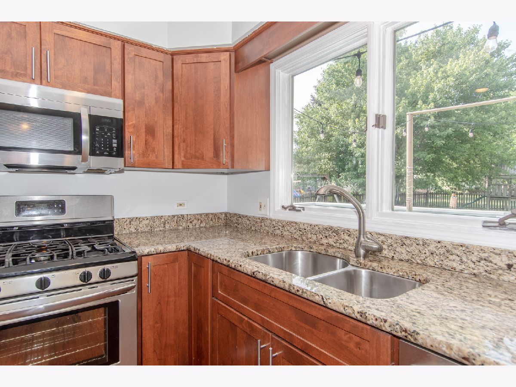
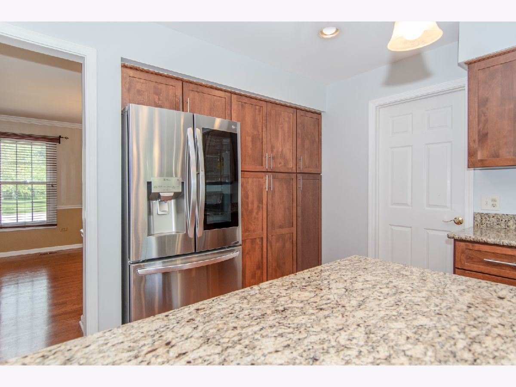
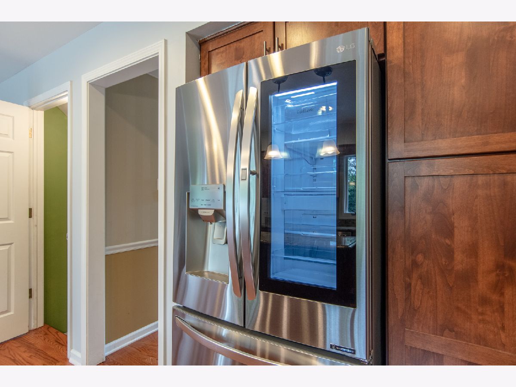



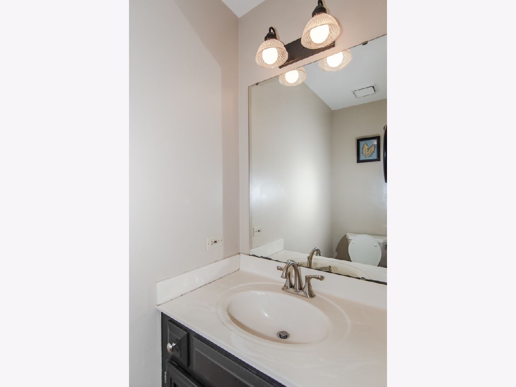

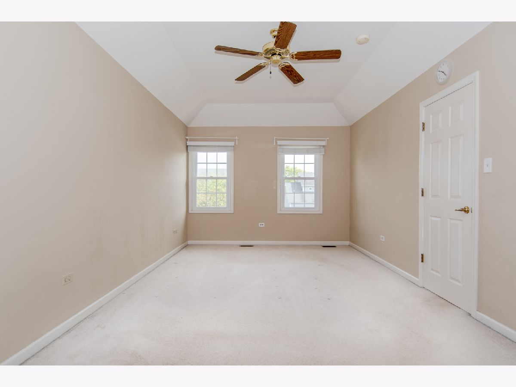


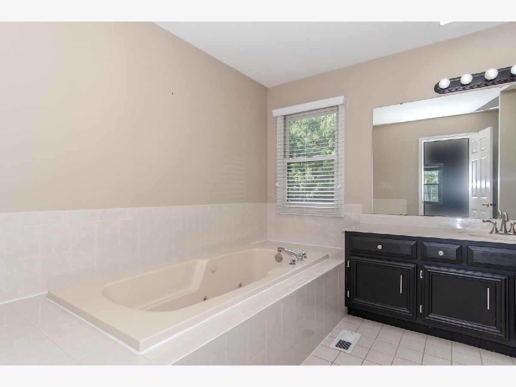

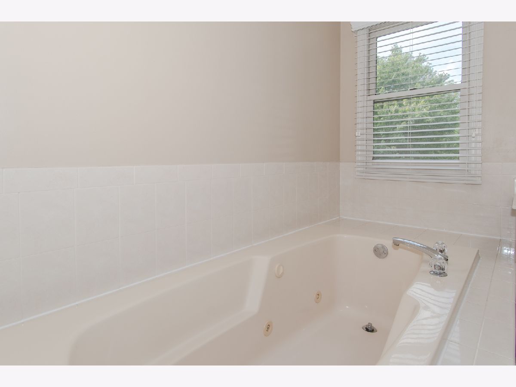


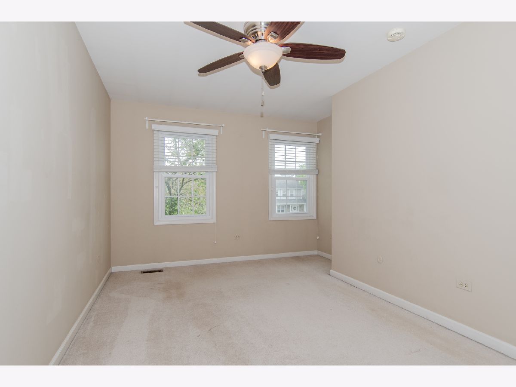



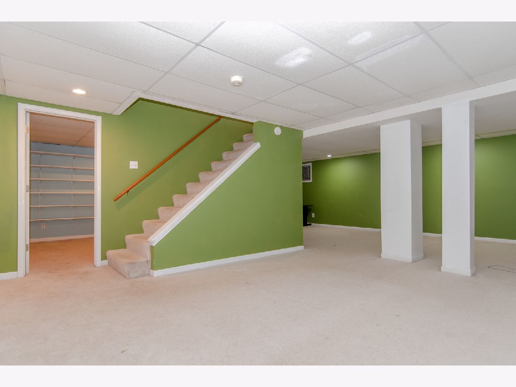






Room Specifics
Total Bedrooms: 4
Bedrooms Above Ground: 4
Bedrooms Below Ground: 0
Dimensions: —
Floor Type: Carpet
Dimensions: —
Floor Type: Carpet
Dimensions: —
Floor Type: Carpet
Full Bathrooms: 3
Bathroom Amenities: —
Bathroom in Basement: 0
Rooms: Den,Recreation Room
Basement Description: Finished
Other Specifics
| 2 | |
| Concrete Perimeter | |
| Asphalt | |
| Deck | |
| Fenced Yard | |
| 91X131X46X132 | |
| — | |
| Full | |
| — | |
| Range, Dishwasher, High End Refrigerator, Washer, Dryer, Disposal | |
| Not in DB | |
| — | |
| — | |
| — | |
| Gas Log |
Tax History
| Year | Property Taxes |
|---|---|
| 2013 | $9,027 |
| 2021 | $9,611 |
Contact Agent
Nearby Similar Homes
Nearby Sold Comparables
Contact Agent
Listing Provided By
RE/MAX Professionals Select






