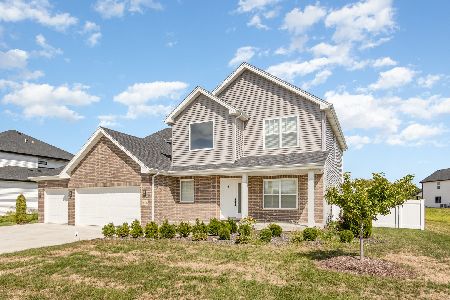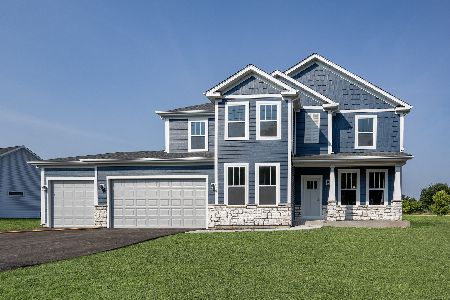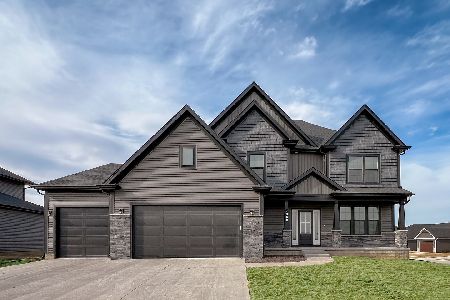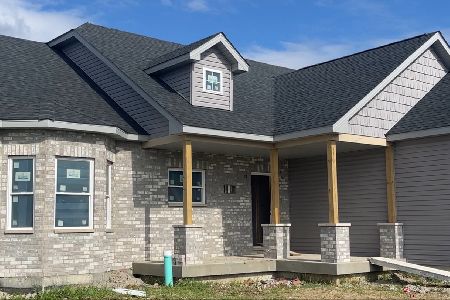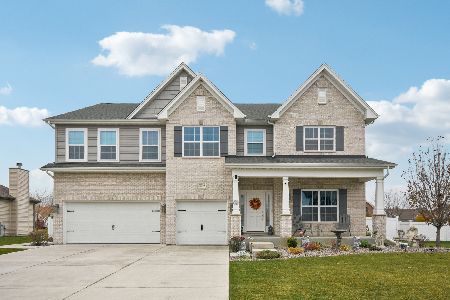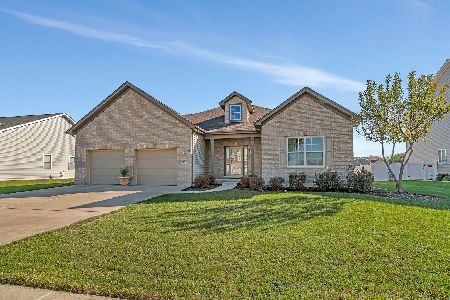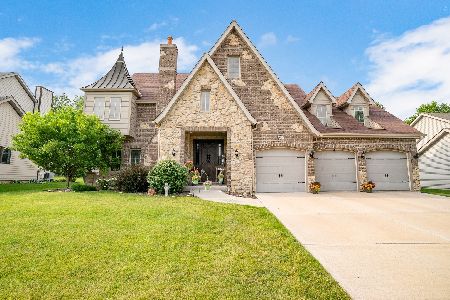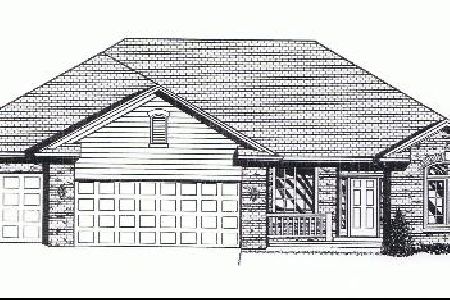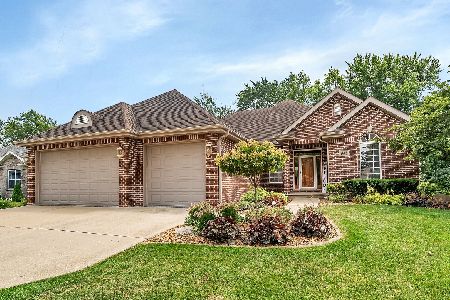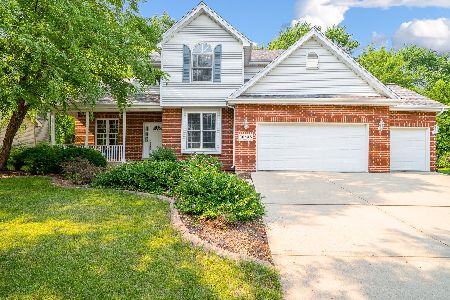26532 Lyndsay Drive, Channahon, Illinois 60410
$419,000
|
Sold
|
|
| Status: | Closed |
| Sqft: | 3,474 |
| Cost/Sqft: | $122 |
| Beds: | 4 |
| Baths: | 4 |
| Year Built: | 2006 |
| Property Taxes: | $10,732 |
| Days On Market: | 2038 |
| Lot Size: | 0,29 |
Description
A house fit for royalty...The details of the beautiful stone & brick work, high roof peaks, bold black framed windows & trim, & grand front door truly create a castle like curb appeal on this breathtaking home! Inside you will find a functional layout with plenty of entertaining space for your next ball. Lyndsay Castle features 4 spacious bedrooms including a master suite fit for a king, 3.5 bathrooms, formal living & dining room, family room with brick & stone fireplace, gourmet eat-in kitchen with high-end stainless appliances, large island, staggered cabinets with crown molding, granite counter tops, & pantry, and an adventure hideaway in your very own library with custom built Amish bookcases. Other features & details include: full basement with 9 foot ceilings & bathroom rough-in perfect for finishing, master suite with fireplace, luxurious master bathroom with whirlpool tub, walk-in tiled shower, & adult height double vanity with granite countertops, each bedroom has direct access to a full bathroom including a Jack & Jill bathroom with separated vanities for privacy, Brazilian cherry hardwood floors on main level, tray & cathedral ceilings throughout, walk-in closets & ceiling fans in all bedrooms, passive radon mitigation system (2019), roof (2015), 75 gallon high efficiency water heater (2020), dual zoned hvac, laundry/mudroom with front loading washer & dryer & utility sink, professionally landscaped yard with back patio, sump pump with battery backup (2020), outdoor lighting at roof peaks (2020), can lighting & LED lights throughout, microwave (2020), dishwasher (2018) & two story foyer with beautiful oak rails. A part of accredited Minooka School District. Let the magic of Lyndsay Castle begin by viewing our 3D tour & scheduling your showing today!
Property Specifics
| Single Family | |
| — | |
| Tudor | |
| 2006 | |
| Full | |
| — | |
| No | |
| 0.29 |
| Grundy | |
| Highlands | |
| 75 / Annual | |
| Other | |
| Public | |
| Public Sewer | |
| 10734119 | |
| 0325204014 |
Nearby Schools
| NAME: | DISTRICT: | DISTANCE: | |
|---|---|---|---|
|
Grade School
Aux Sable Elementary School |
201 | — | |
|
Middle School
Minooka Junior High School |
201 | Not in DB | |
|
High School
Minooka Community High School |
111 | Not in DB | |
Property History
| DATE: | EVENT: | PRICE: | SOURCE: |
|---|---|---|---|
| 14 Oct, 2010 | Sold | $370,000 | MRED MLS |
| 2 Sep, 2010 | Under contract | $399,800 | MRED MLS |
| — | Last price change | $399,900 | MRED MLS |
| 4 Mar, 2010 | Listed for sale | $469,900 | MRED MLS |
| 27 Aug, 2020 | Sold | $419,000 | MRED MLS |
| 13 Jul, 2020 | Under contract | $424,900 | MRED MLS |
| 22 Jun, 2020 | Listed for sale | $424,900 | MRED MLS |
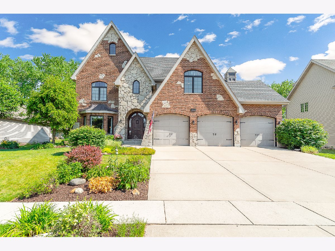
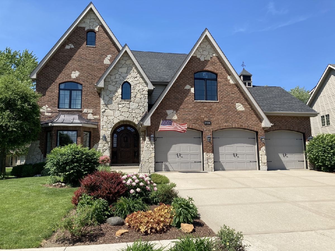
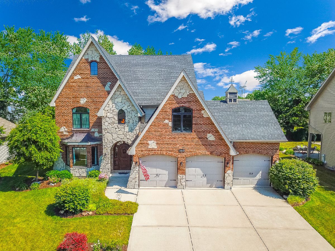
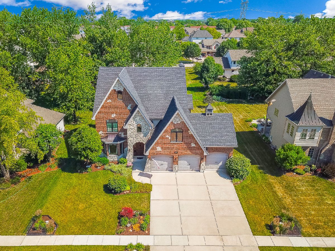
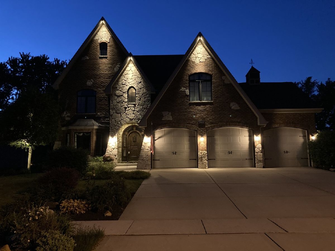
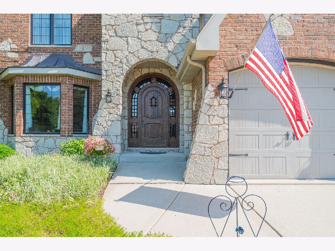
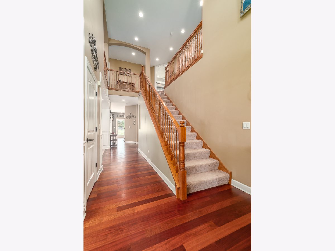
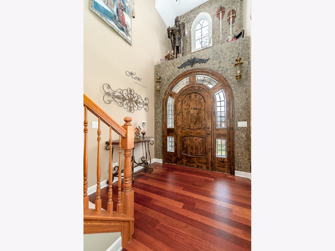
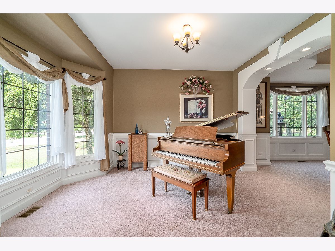
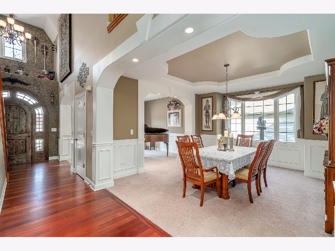
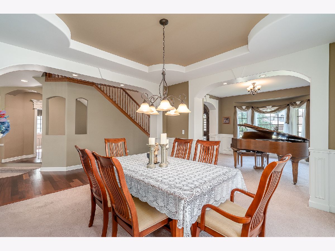
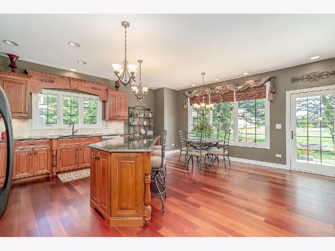
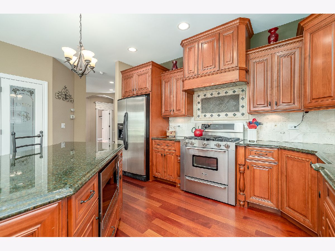
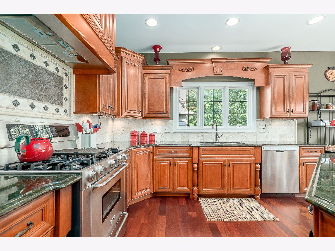
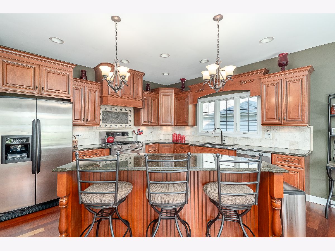
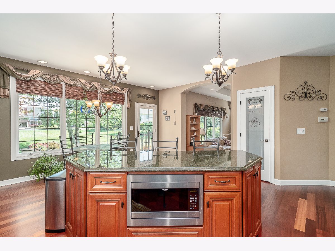
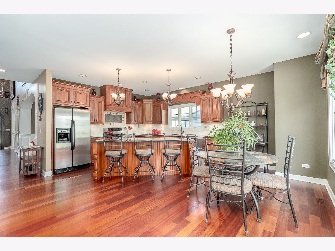
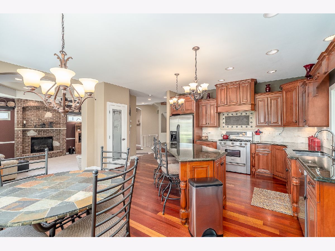
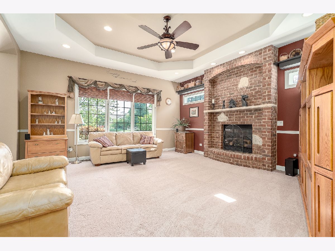
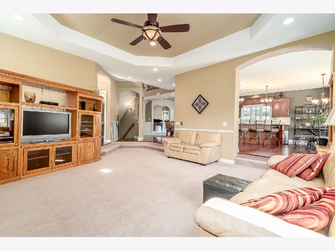
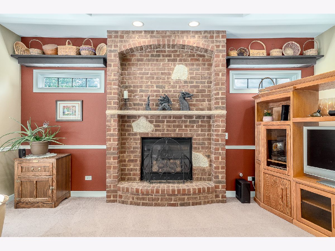
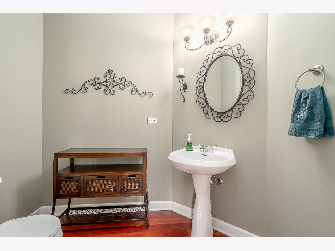
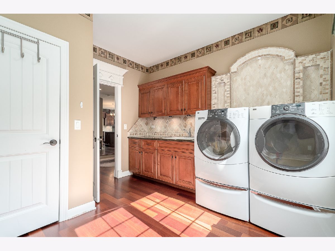
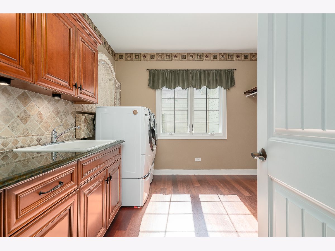
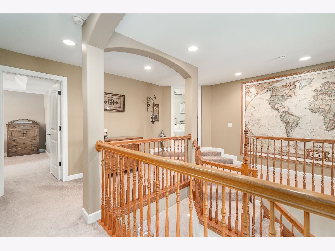
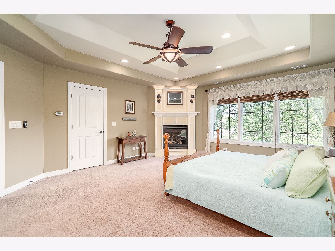
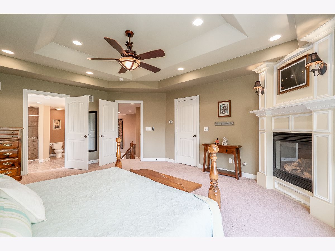
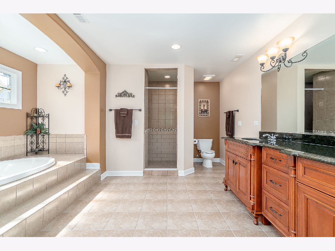
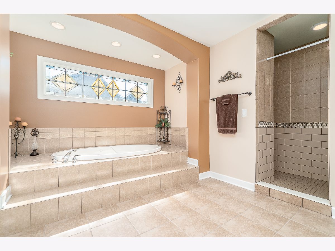
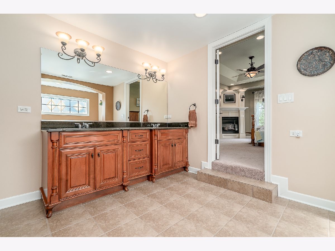
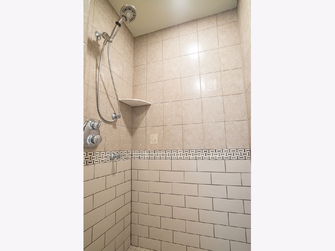
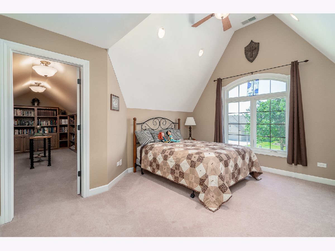
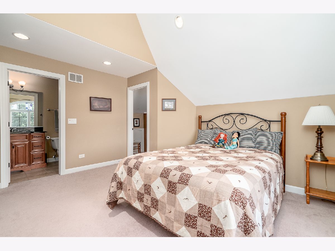
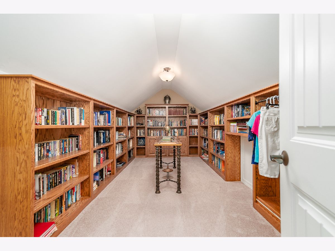
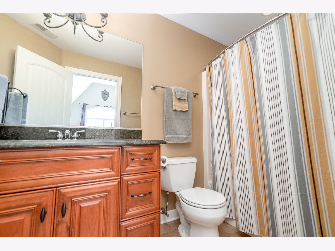
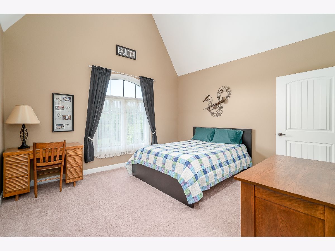
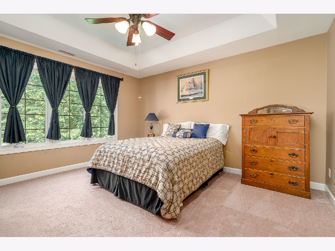
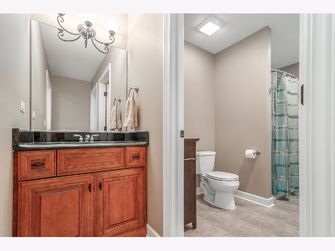
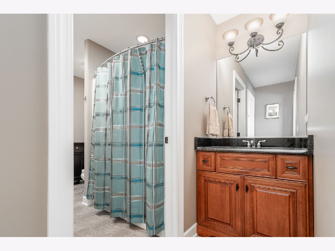
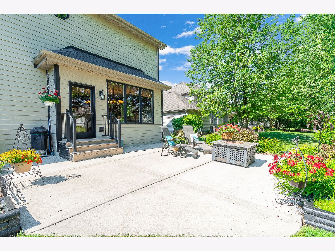
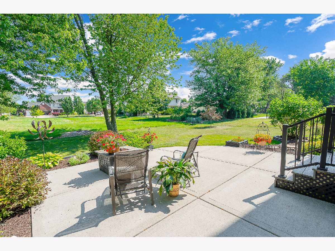
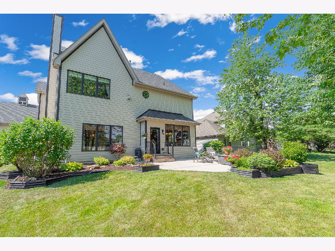
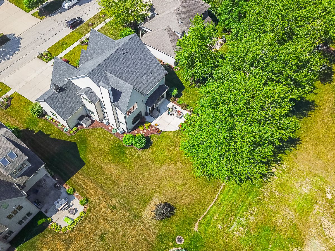
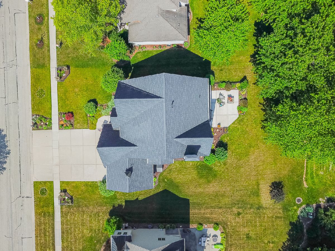
Room Specifics
Total Bedrooms: 4
Bedrooms Above Ground: 4
Bedrooms Below Ground: 0
Dimensions: —
Floor Type: Carpet
Dimensions: —
Floor Type: Carpet
Dimensions: —
Floor Type: Carpet
Full Bathrooms: 4
Bathroom Amenities: Whirlpool,Separate Shower,Double Sink,Full Body Spray Shower
Bathroom in Basement: 0
Rooms: Library
Basement Description: Unfinished,Bathroom Rough-In
Other Specifics
| 3 | |
| Concrete Perimeter | |
| Concrete | |
| Patio, Storms/Screens | |
| Landscaped | |
| 86X145 | |
| Unfinished | |
| Full | |
| Vaulted/Cathedral Ceilings, Hardwood Floors, First Floor Laundry, Built-in Features, Walk-In Closet(s) | |
| Range, Microwave, Dishwasher, Refrigerator, Washer, Dryer, Disposal, Stainless Steel Appliance(s), Range Hood | |
| Not in DB | |
| Park, Curbs, Sidewalks, Street Lights, Street Paved | |
| — | |
| — | |
| Gas Log, Gas Starter, Heatilator |
Tax History
| Year | Property Taxes |
|---|---|
| 2010 | $10,092 |
| 2020 | $10,732 |
Contact Agent
Nearby Similar Homes
Nearby Sold Comparables
Contact Agent
Listing Provided By
Barvian Realty LLC

