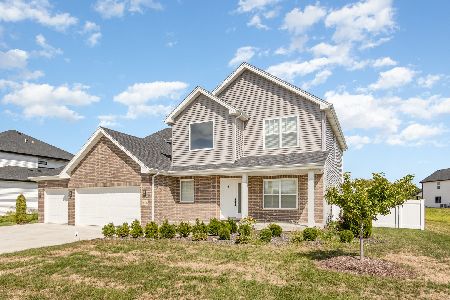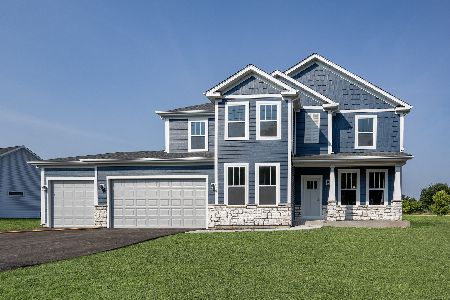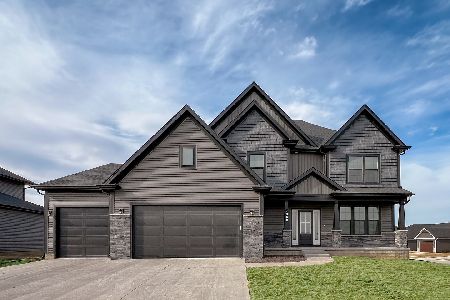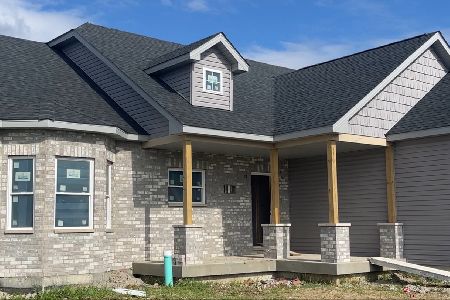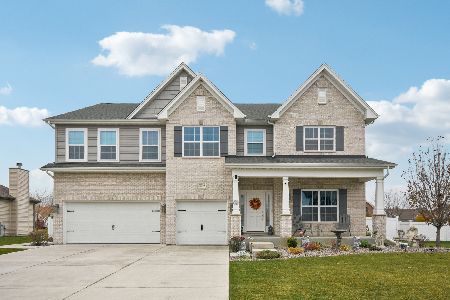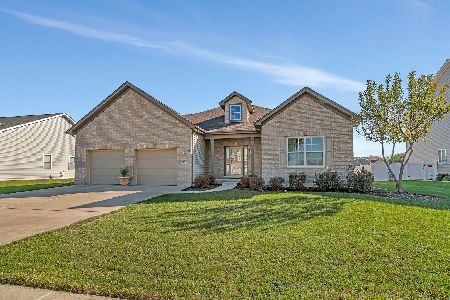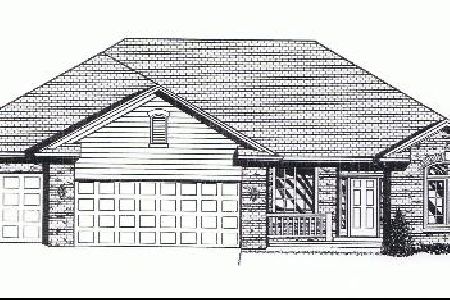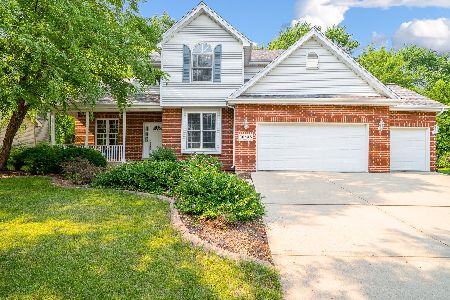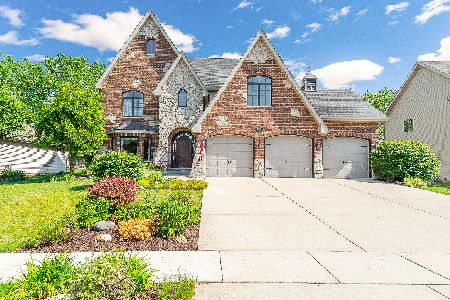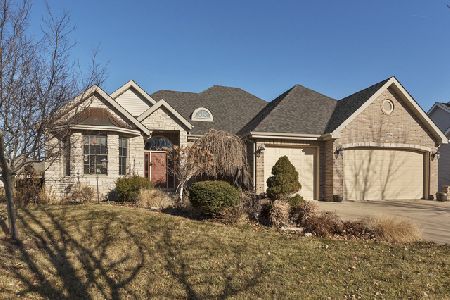26705 Allison Drive, Channahon, Illinois 60410
$465,000
|
Sold
|
|
| Status: | Closed |
| Sqft: | 2,133 |
| Cost/Sqft: | $211 |
| Beds: | 3 |
| Baths: | 3 |
| Year Built: | 2004 |
| Property Taxes: | $7,963 |
| Days On Market: | 550 |
| Lot Size: | 0,00 |
Description
MULTIPLE OFFERS RECEIVED - Welcome home! This brick-facade ranch home perfectly blends well throughout space and functionality. Upon entering, you're greeted by a spacious entrance and foyer that sets the tone for the rest of the home. The open-concept layout ensures seamless flow between the living areas, making it ideal for both daily living and entertaining. The living area boasts vaulted ceilings, creating an airy and expansive feel. It seamlessly connects to the kitchen and dining space, maintaining an open and inviting atmosphere. The kitchen is a chef's dream, equipped with all stainless steel appliances, solid wood cabinetry and solid surface countertops. A pantry closet provides ample storage, while the breakfast bar and center island, which includes electric outlets, offer additional convenience and workspace. The attention to detail is evident in every corner, making this kitchen both beautiful and practical. The dining area features a wood accent tray ceiling and a bank of windows that flood the space with natural light. These windows offer a picturesque view of the backyard and provide access to the outdoor living space. This thoughtful design ensures that the dining area is a bright and cheerful place to enjoy meals. Step outside to discover a two-level paver patio that extends your living space into the outdoors. The patio is partially covered and includes ceiling fans for added comfort. A natural gas hookup is perfect for outdoor grilling enthusiasts. Additionally, the 12'X12' custom-built pavilion is a standout feature, complete with a ceiling fan, lighting and sun shades. This outdoor area is perfect for hosting gatherings or simply relaxing in a tranquil setting. The master bedroom is a private retreat, featuring a tray ceiling and a generous 9'X10' walk-in closet. The master bathroom is equally impressive, with a double sink vanity, a jetted tub and a separate tiled shower. Every detail has been carefully considered to create a spa-like experience right at home. There are two additional bedrooms, each thoughtfully designed. One bedroom includes a 5'X5' walk-in closet, while the other features two separate spacious closets. The shared Jack & Jill bathroom is well-appointed with a double vanity, built-in floor-to-ceiling cabinetry for extra storage & a tub/shower combo. This layout ensures that both comfort and convenience are prioritized for family members or guests. The full, exceptionally clean basement includes a bathroom rough-in and an egress window, offering the potential for future customization to suit your needs. The attached three-car garage is another highlight, featuring a polyurea-coated floor and hot and cold water hookups. This space is not only functional but also reflects the meticulous care and pride of ownership evident throughout the home. Every aspect of this home has been thoughtfully designed and impeccably maintained. From the spacious and inviting living areas to the well-appointed bedrooms and luxurious outdoor space, this brick-facade ranch home offers a perfect blend of comfort, style, and functionality. Whether you're entertaining guests or enjoying a quiet evening at home, this residence provides an ideal setting for all of life's moments. Schedule your tour today and make this house your new home!
Property Specifics
| Single Family | |
| — | |
| — | |
| 2004 | |
| — | |
| — | |
| No | |
| — |
| Grundy | |
| Highlands | |
| 75 / Annual | |
| — | |
| — | |
| — | |
| 12114413 | |
| 0325204004 |
Nearby Schools
| NAME: | DISTRICT: | DISTANCE: | |
|---|---|---|---|
|
High School
Minooka Community High School |
111 | Not in DB | |
Property History
| DATE: | EVENT: | PRICE: | SOURCE: |
|---|---|---|---|
| 28 Aug, 2024 | Sold | $465,000 | MRED MLS |
| 21 Jul, 2024 | Under contract | $449,900 | MRED MLS |
| 18 Jul, 2024 | Listed for sale | $449,900 | MRED MLS |
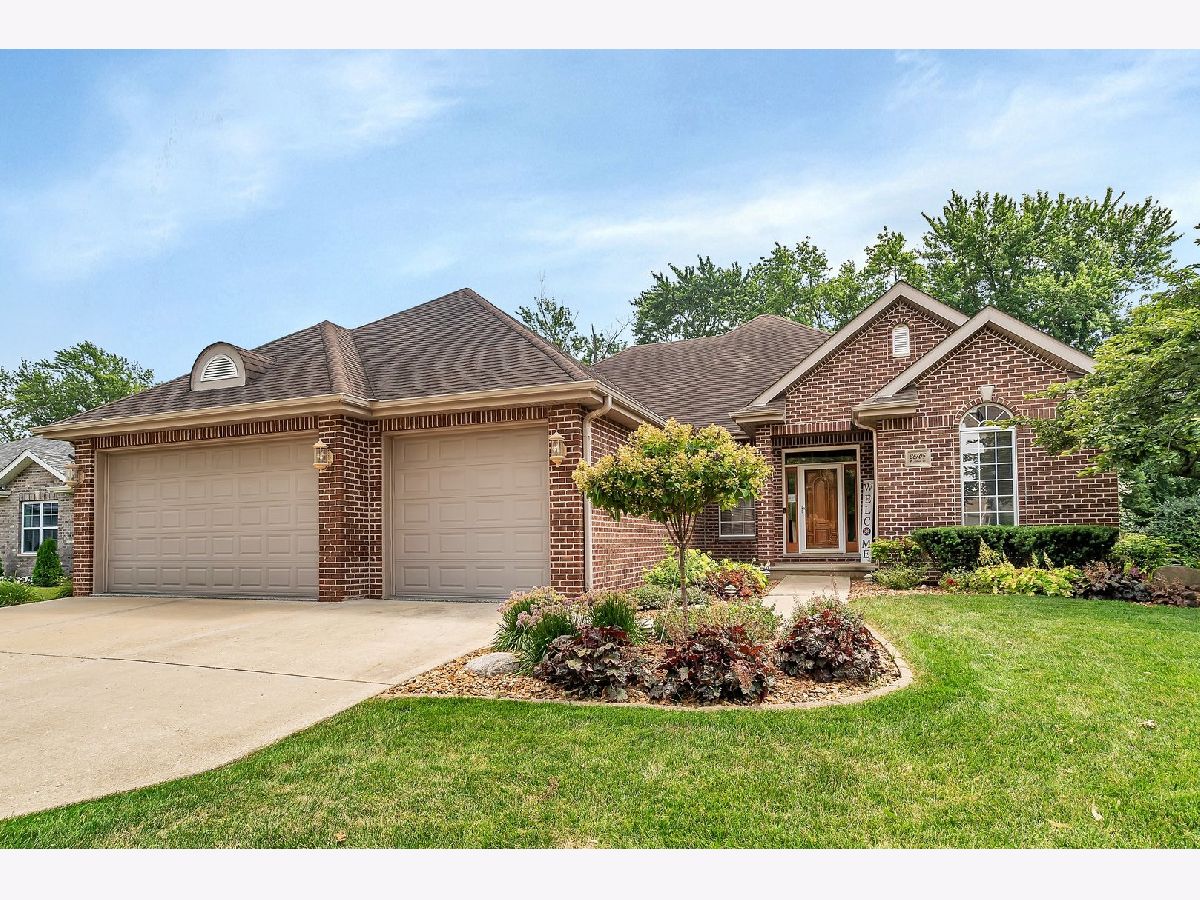































Room Specifics
Total Bedrooms: 3
Bedrooms Above Ground: 3
Bedrooms Below Ground: 0
Dimensions: —
Floor Type: —
Dimensions: —
Floor Type: —
Full Bathrooms: 3
Bathroom Amenities: Whirlpool,Separate Shower,Double Sink
Bathroom in Basement: 0
Rooms: —
Basement Description: Unfinished,Bathroom Rough-In,Egress Window
Other Specifics
| 3 | |
| — | |
| Concrete | |
| — | |
| — | |
| 86X145 | |
| Pull Down Stair | |
| — | |
| — | |
| — | |
| Not in DB | |
| — | |
| — | |
| — | |
| — |
Tax History
| Year | Property Taxes |
|---|---|
| 2024 | $7,963 |
Contact Agent
Nearby Similar Homes
Nearby Sold Comparables
Contact Agent
Listing Provided By
Century 21 Coleman-Hornsby

