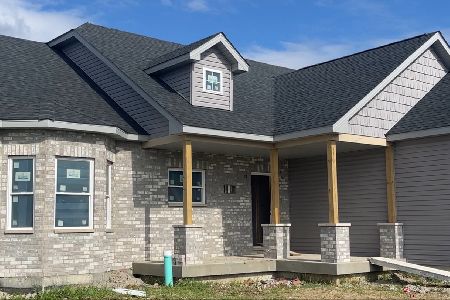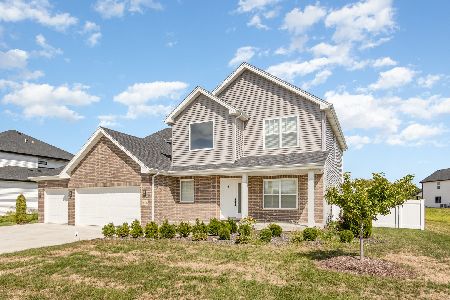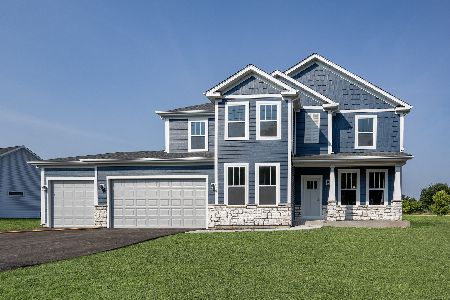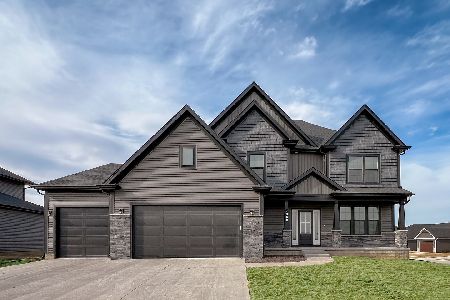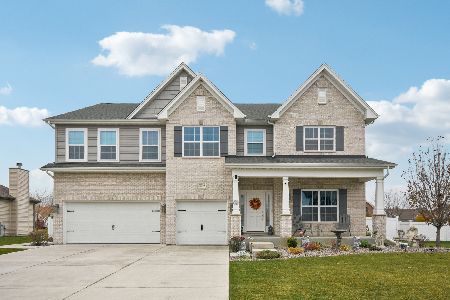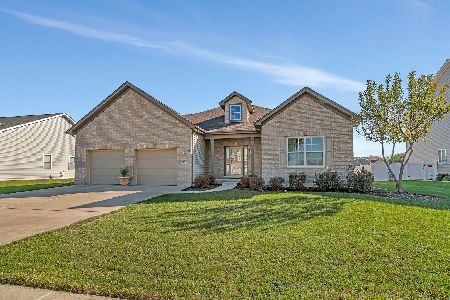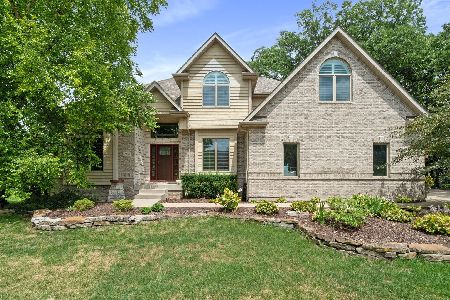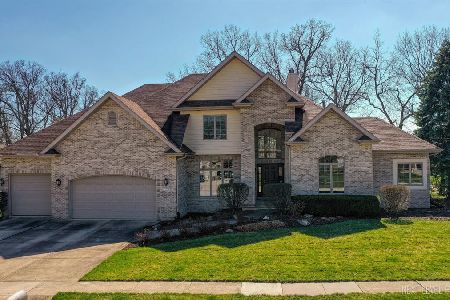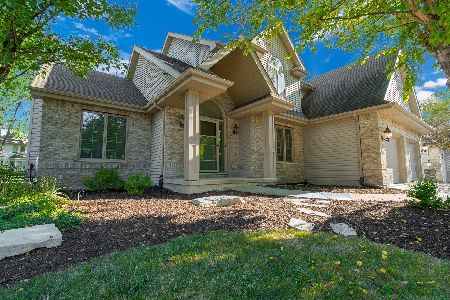26549 Melissa Drive, Channahon, Illinois 60410
$515,000
|
Sold
|
|
| Status: | Closed |
| Sqft: | 3,000 |
| Cost/Sqft: | $175 |
| Beds: | 4 |
| Baths: | 4 |
| Year Built: | 2002 |
| Property Taxes: | $12,296 |
| Days On Market: | 239 |
| Lot Size: | 0,00 |
Description
Welcome to your dream home in the highly sought-after Highlands neighborhood! This stunning 4-bedroom, 3.5 bathroom home offers over 3,000 sq ft of thoughtfully designed living space. Featuring a desirable first-floor master suite complete with a spa-like en suite bath, soaker tub, separate shower, and spacious walk-in closet, this home blends comfort with luxury. The chef's kitchen is the heart of the home, boasting premium finishes and seamlessly opening to the dining and living areas - perfect for entertaining. Enjoy your morning coffee or evening unwind in the cozy screened-in porch overlooking a private, tree-lined backyard. A finished basement provides additional space for a home theater, gym, or recreation area. The brick front exterior, three-car garage, and beautifully landscaped lot add timeless curb appeal. Located close to parks, shopping, and major highways, this home offers the perfect balance of seclusion and convenience. Don't miss your chance to own this gem in The Highlands!
Property Specifics
| Single Family | |
| — | |
| — | |
| 2002 | |
| — | |
| CUSTOM | |
| No | |
| — |
| Grundy | |
| Highlands | |
| 75 / Annual | |
| — | |
| — | |
| — | |
| 12369304 | |
| 0325430002 |
Nearby Schools
| NAME: | DISTRICT: | DISTANCE: | |
|---|---|---|---|
|
Grade School
Aux Sable Elementary School |
201 | — | |
|
Middle School
Minooka Junior High School |
201 | Not in DB | |
|
High School
Minooka Community High School |
111 | Not in DB | |
Property History
| DATE: | EVENT: | PRICE: | SOURCE: |
|---|---|---|---|
| 19 May, 2014 | Sold | $310,000 | MRED MLS |
| 2 Apr, 2014 | Under contract | $325,000 | MRED MLS |
| 6 Mar, 2014 | Listed for sale | $325,000 | MRED MLS |
| 14 Jul, 2025 | Sold | $515,000 | MRED MLS |
| 29 May, 2025 | Under contract | $525,000 | MRED MLS |
| 23 May, 2025 | Listed for sale | $525,000 | MRED MLS |
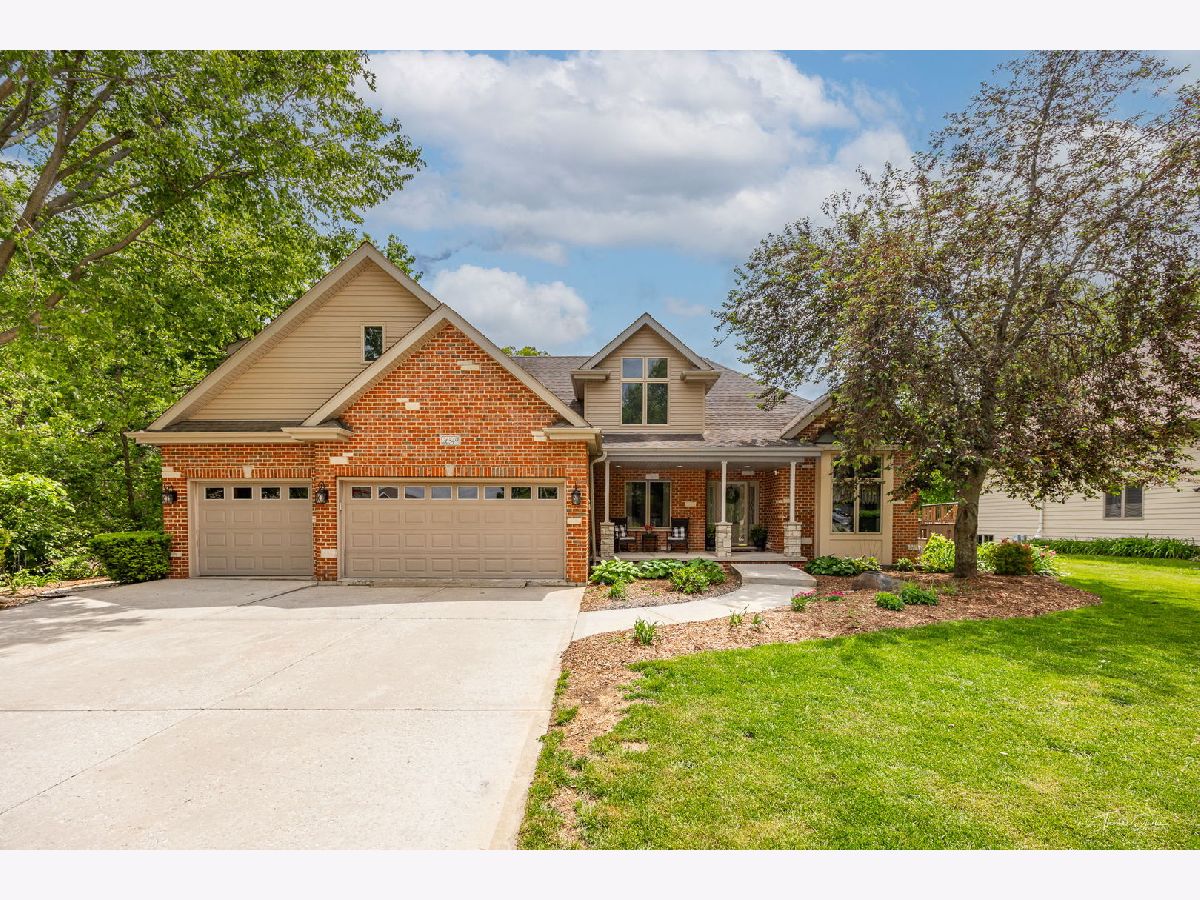
















































Room Specifics
Total Bedrooms: 4
Bedrooms Above Ground: 4
Bedrooms Below Ground: 0
Dimensions: —
Floor Type: —
Dimensions: —
Floor Type: —
Dimensions: —
Floor Type: —
Full Bathrooms: 4
Bathroom Amenities: Whirlpool,Separate Shower,Double Sink,Soaking Tub
Bathroom in Basement: 1
Rooms: —
Basement Description: —
Other Specifics
| 3 | |
| — | |
| — | |
| — | |
| — | |
| 86X140 | |
| — | |
| — | |
| — | |
| — | |
| Not in DB | |
| — | |
| — | |
| — | |
| — |
Tax History
| Year | Property Taxes |
|---|---|
| 2014 | $7,853 |
| 2025 | $12,296 |
Contact Agent
Nearby Similar Homes
Nearby Sold Comparables
Contact Agent
Listing Provided By
john greene Realtor

