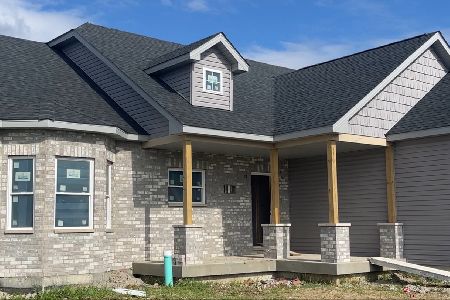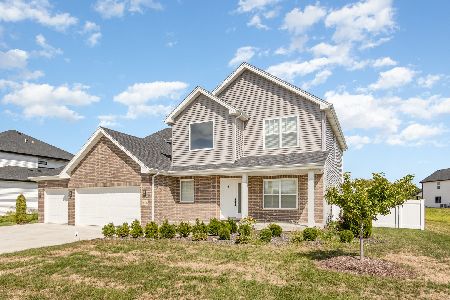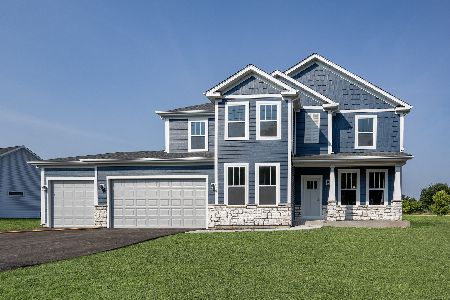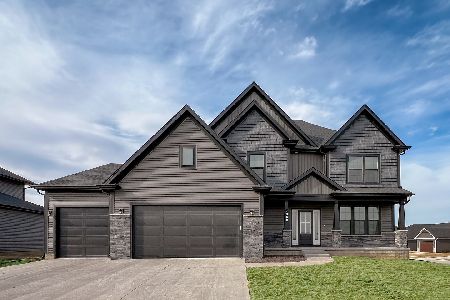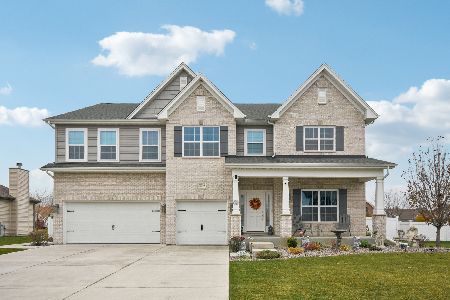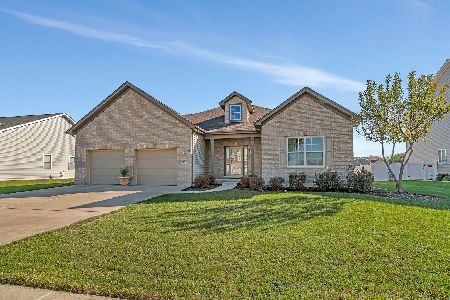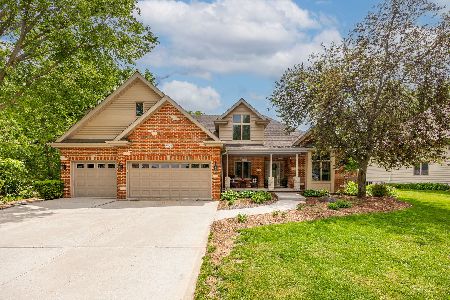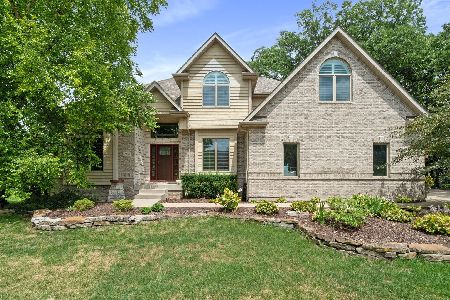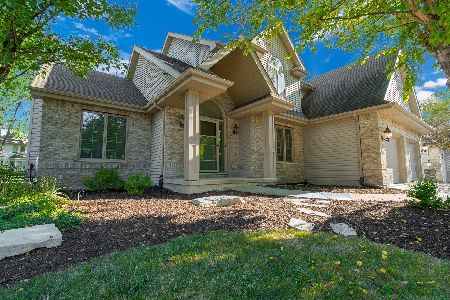26559 Melissa Drive, Channahon, Illinois 60410
$530,000
|
Sold
|
|
| Status: | Closed |
| Sqft: | 3,333 |
| Cost/Sqft: | $161 |
| Beds: | 4 |
| Baths: | 3 |
| Year Built: | 2001 |
| Property Taxes: | $12,531 |
| Days On Market: | 663 |
| Lot Size: | 0,40 |
Description
This stunning, custom 3300 SF home boasts spacious living at its best! The kitchen features granite countertops, hardwood throughout, and breakfast bar. Spacious family room with vaulted ceiling and floor to ceiling windows for TONS of natural light and a gorgeous view. Four bedrooms, including a FIRST FLOOR MASTER suite with a large walk-in closet and ensuite bathroom with separate soaker tub and shower. One additional bedroom is located on the main floor, with two additional bedrooms located upstairs. Jack and Jill bathroom, loft area and HUGE storage area completes the second level. The full unfinished basement provides endless possibilities for customization. Situated on a corner lot, the property includes a 3 car garage, newly refinished deck and mature trees surrounding. Beautiful hardwood runs throughout the home, adding to the homes charm and elegance. Do not forget to check out the Sunroom - the heart of the home!! You won't want to miss out on this opportunity to own a truly solid, well maintained, beautiful home!
Property Specifics
| Single Family | |
| — | |
| — | |
| 2001 | |
| — | |
| CUSTOM | |
| No | |
| 0.4 |
| Grundy | |
| Highlands | |
| 75 / Annual | |
| — | |
| — | |
| — | |
| 11989332 | |
| 0325430001 |
Nearby Schools
| NAME: | DISTRICT: | DISTANCE: | |
|---|---|---|---|
|
Grade School
Aux Sable Elementary School |
201 | — | |
|
Middle School
Minooka Junior High School |
201 | Not in DB | |
|
High School
Minooka Community High School |
111 | Not in DB | |
Property History
| DATE: | EVENT: | PRICE: | SOURCE: |
|---|---|---|---|
| 17 May, 2024 | Sold | $530,000 | MRED MLS |
| 24 Apr, 2024 | Under contract | $535,000 | MRED MLS |
| — | Last price change | $550,000 | MRED MLS |
| 25 Mar, 2024 | Listed for sale | $550,000 | MRED MLS |
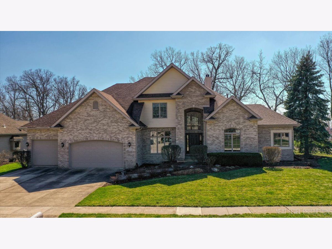
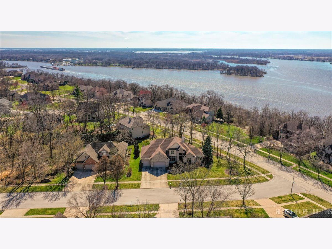
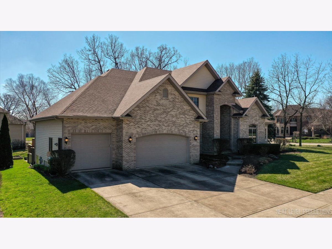
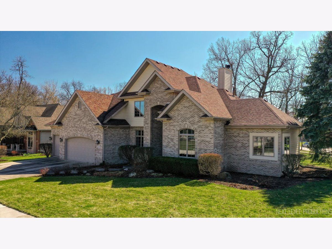
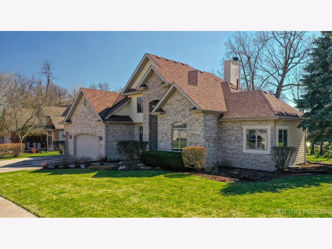
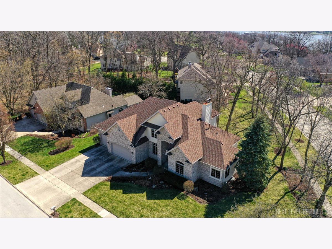
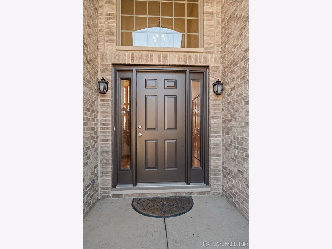
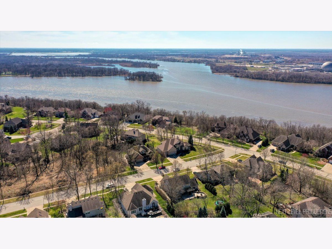
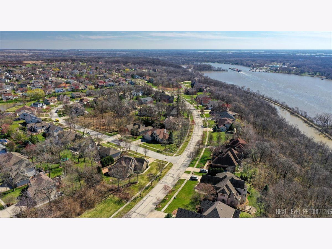
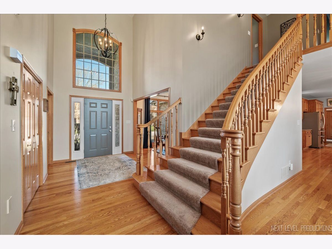
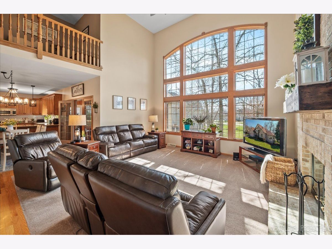
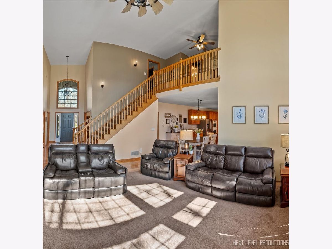
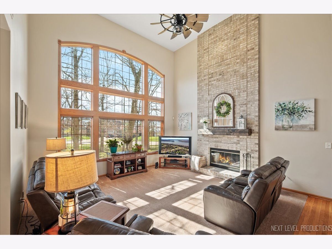
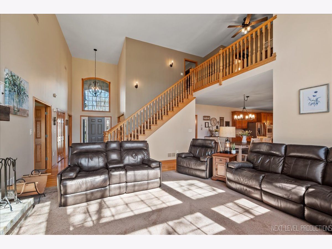
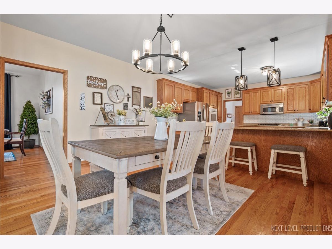
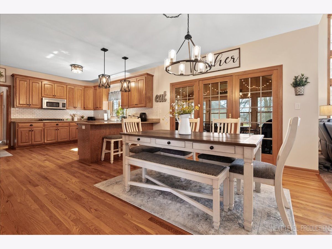
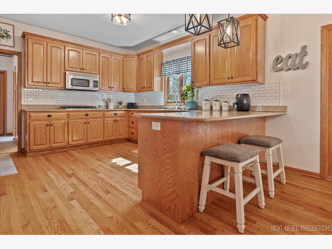
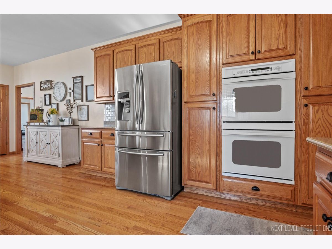
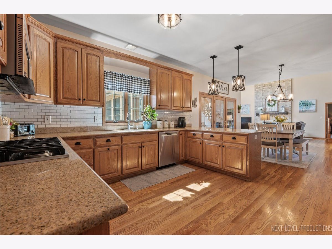
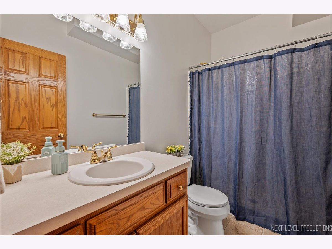
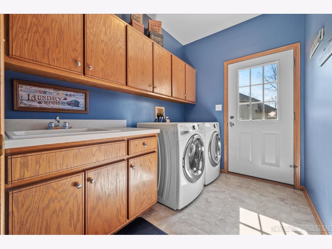
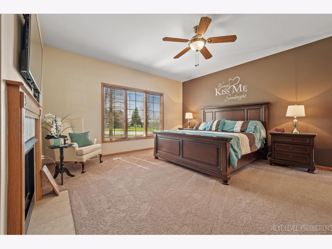
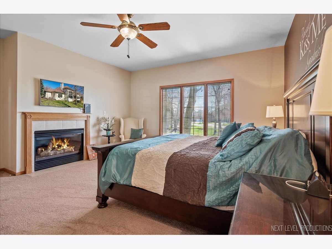
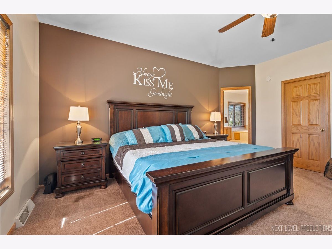
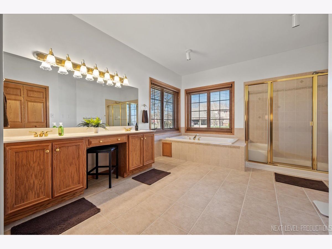
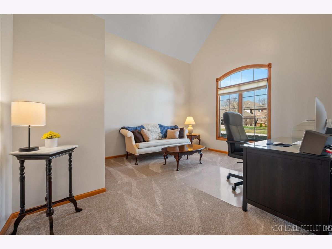
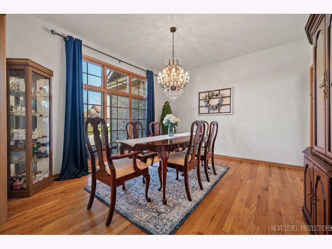
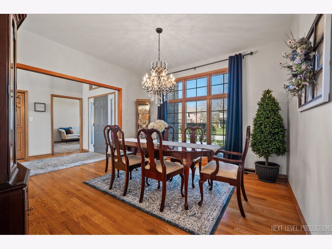
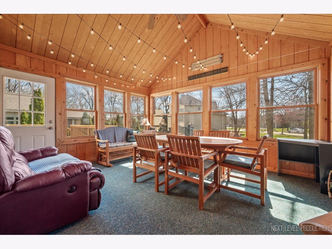
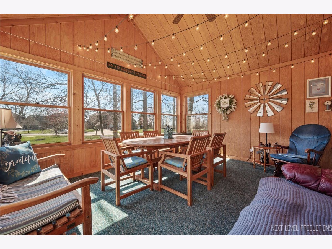
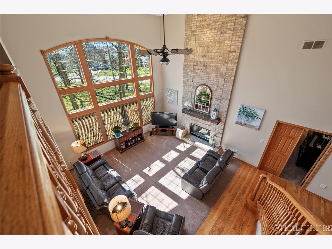
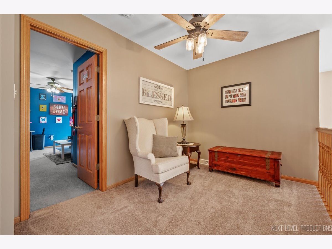
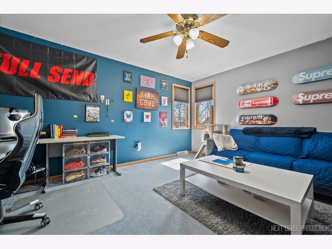
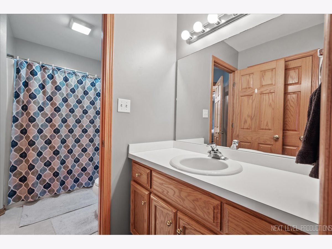
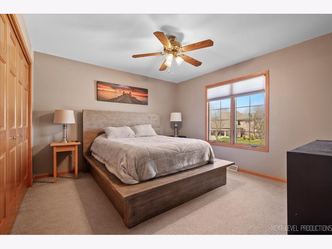
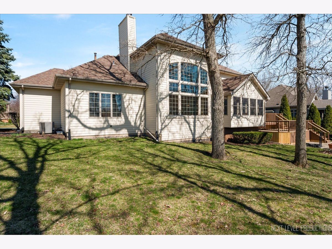
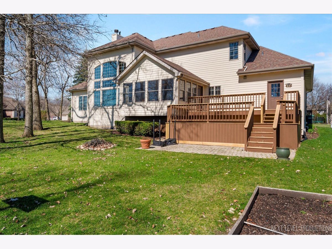
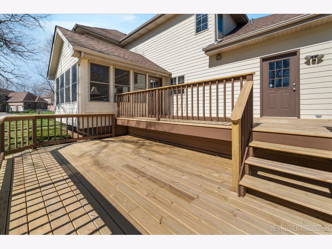
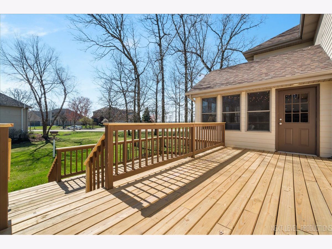
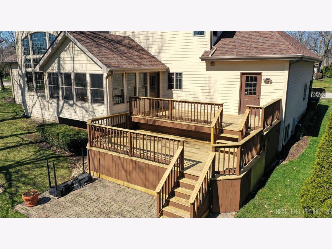
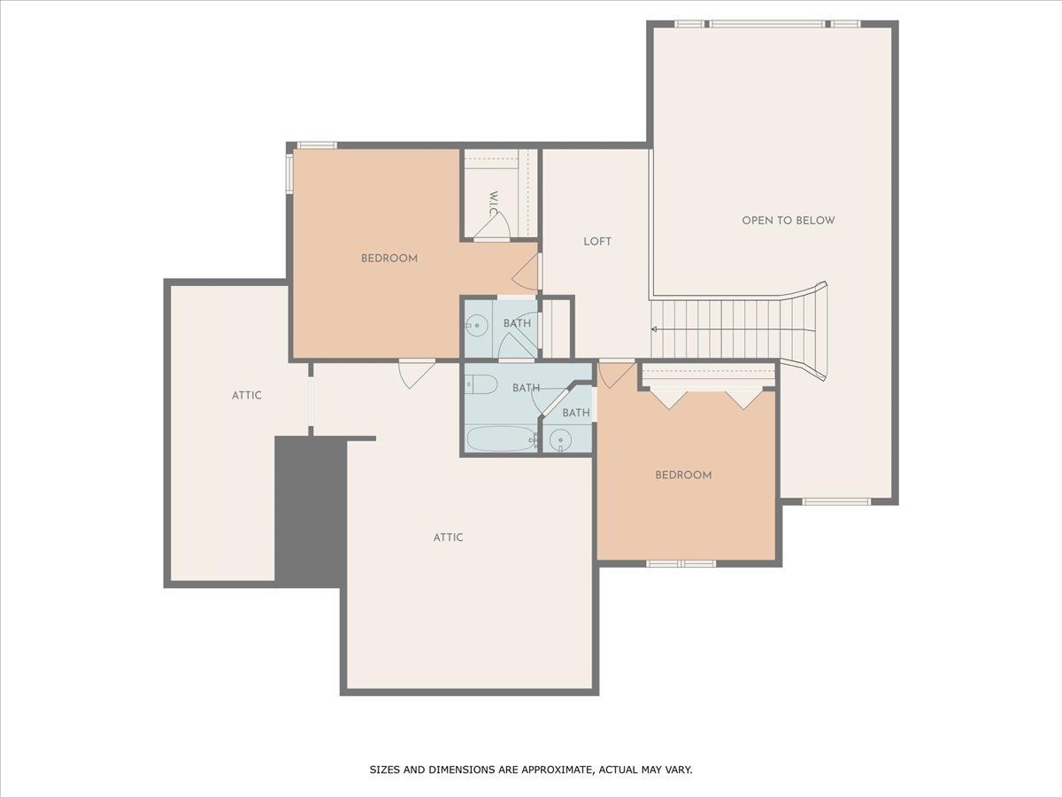
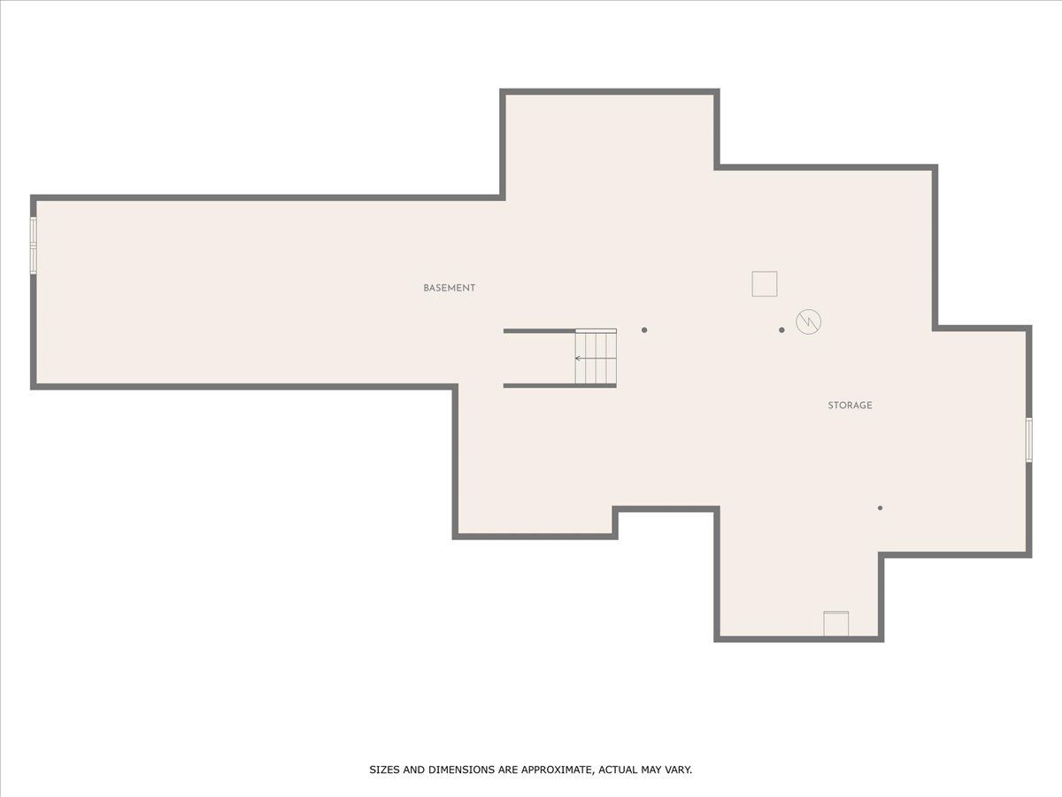
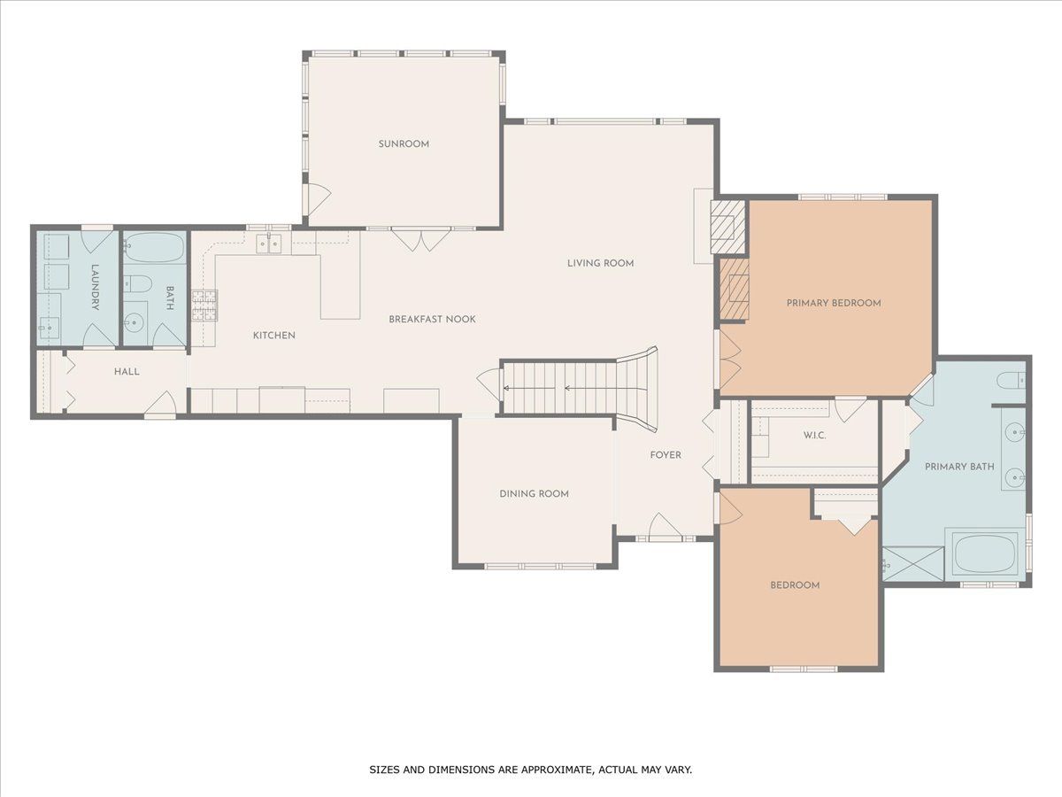
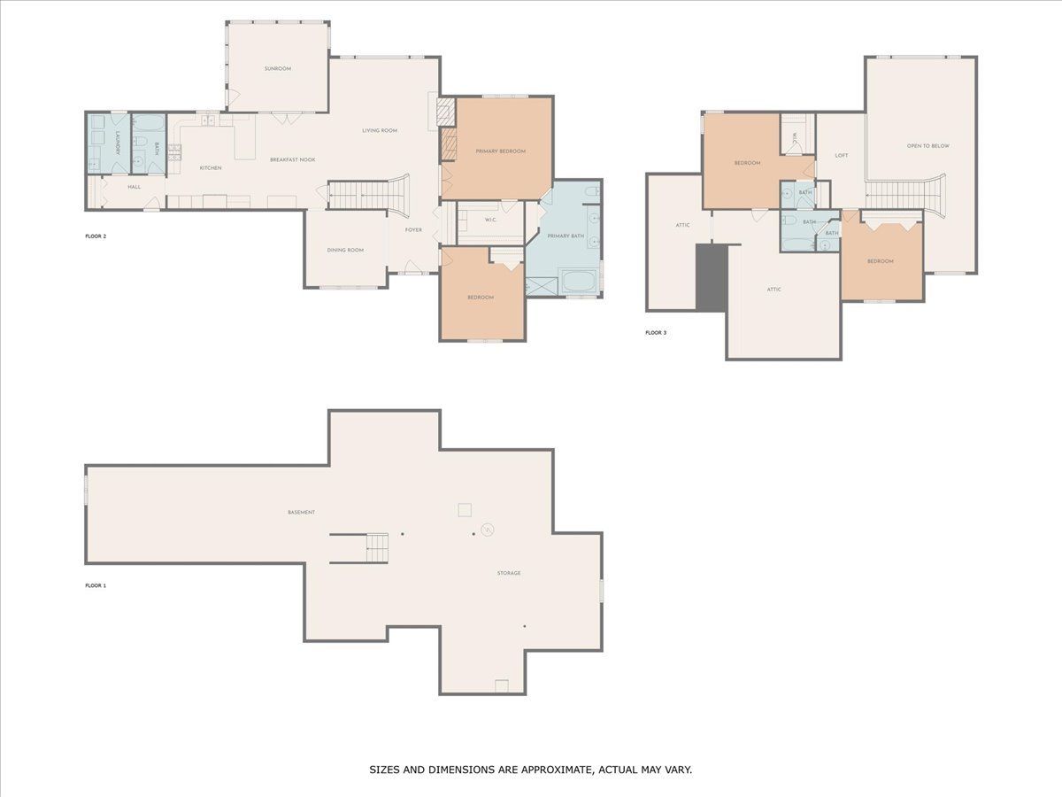
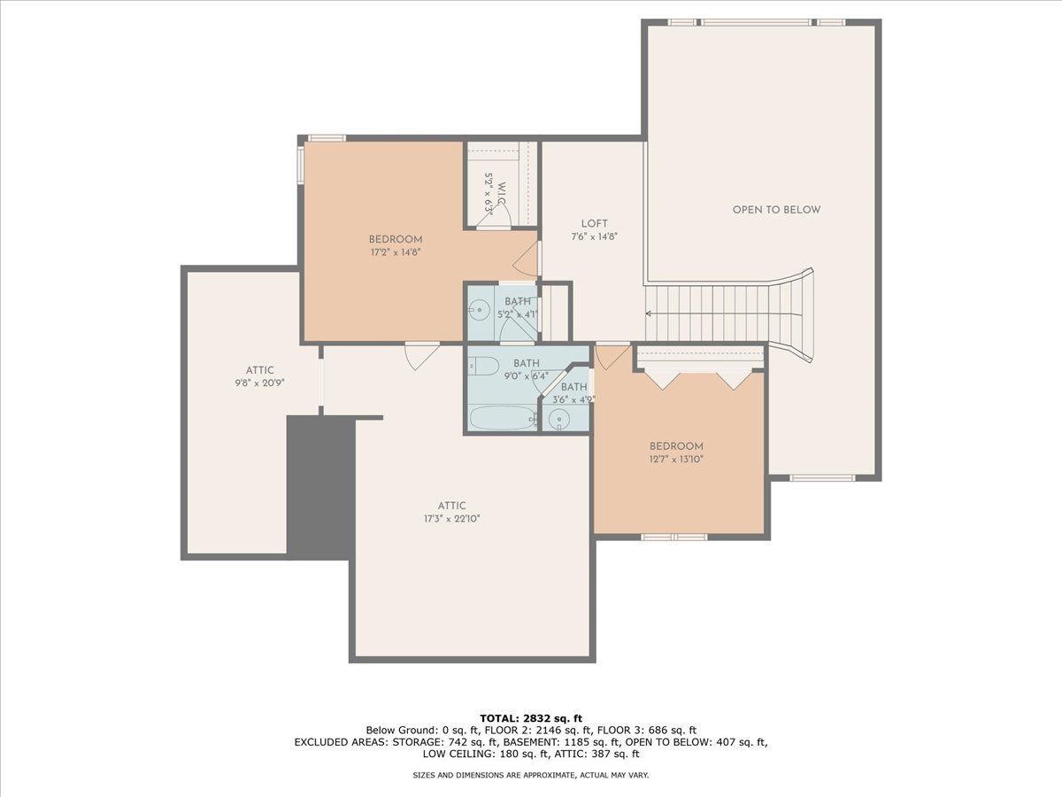
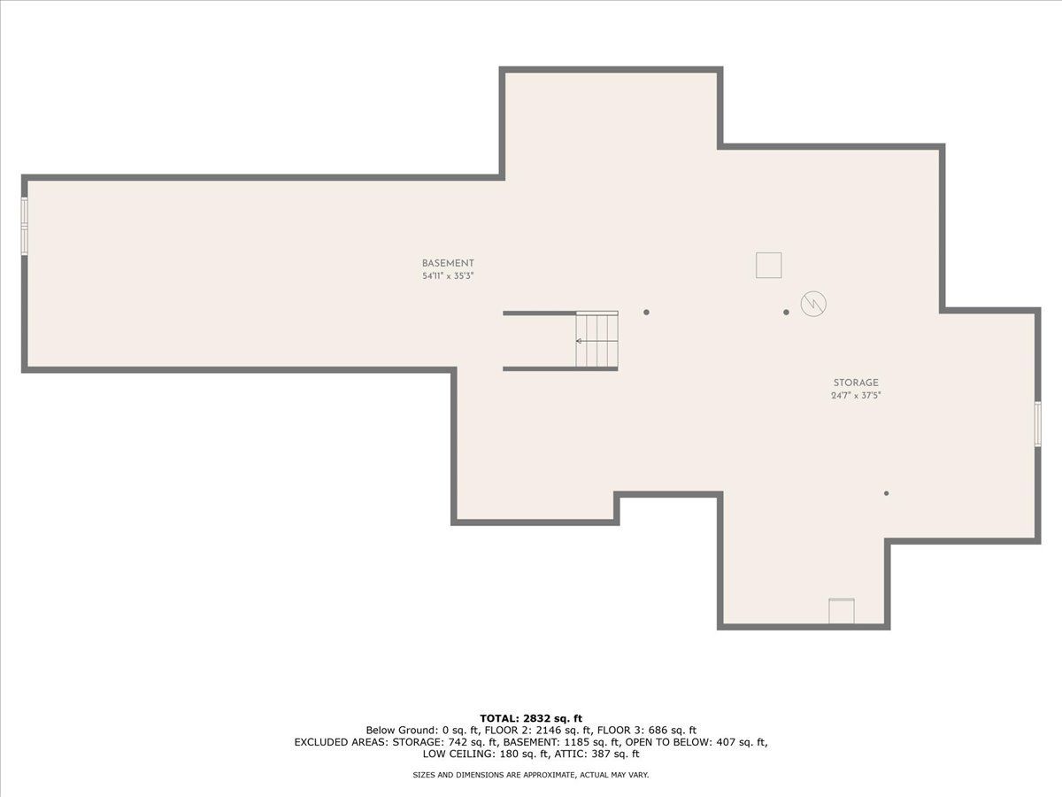
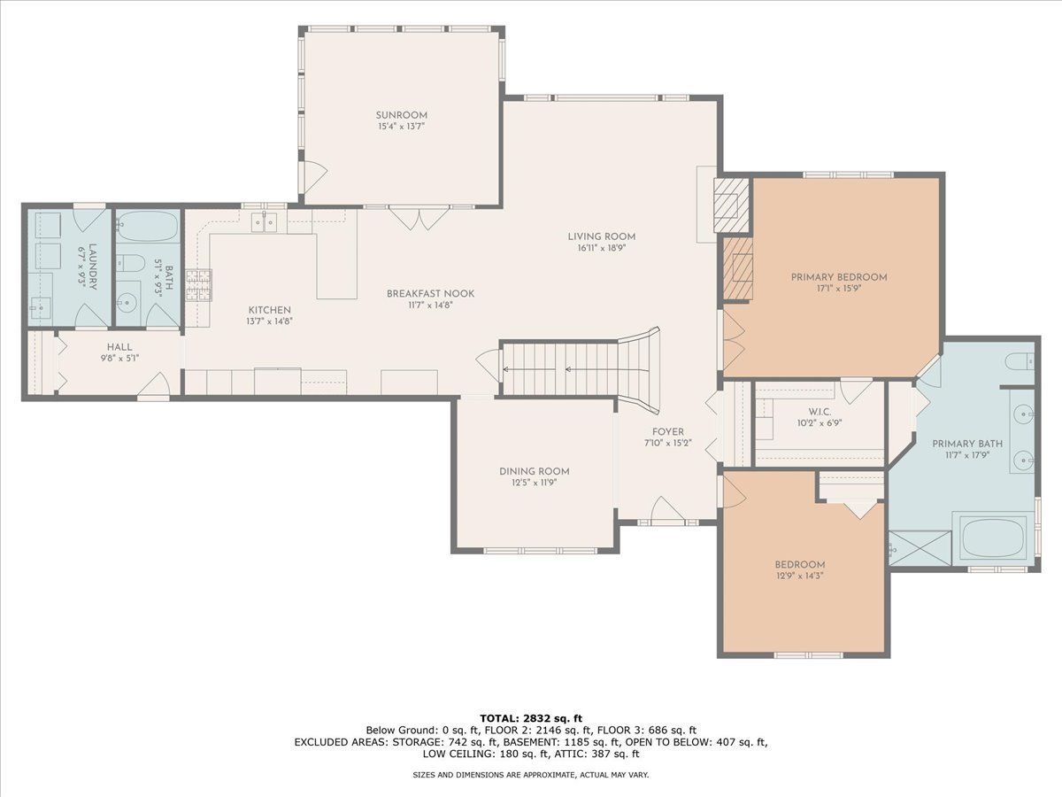
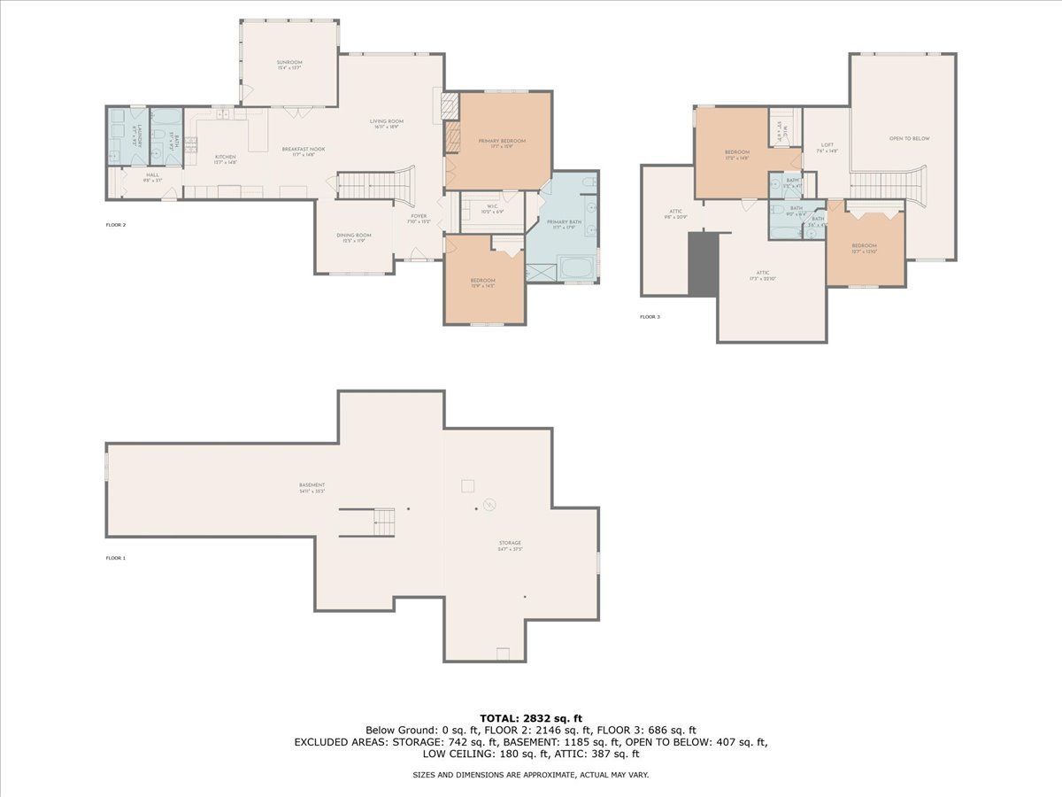
Room Specifics
Total Bedrooms: 4
Bedrooms Above Ground: 4
Bedrooms Below Ground: 0
Dimensions: —
Floor Type: —
Dimensions: —
Floor Type: —
Dimensions: —
Floor Type: —
Full Bathrooms: 3
Bathroom Amenities: Separate Shower,Double Sink,Soaking Tub
Bathroom in Basement: 0
Rooms: —
Basement Description: Unfinished
Other Specifics
| 3 | |
| — | |
| Concrete | |
| — | |
| — | |
| 153X137X140X85 | |
| — | |
| — | |
| — | |
| — | |
| Not in DB | |
| — | |
| — | |
| — | |
| — |
Tax History
| Year | Property Taxes |
|---|---|
| 2024 | $12,531 |
Contact Agent
Nearby Similar Homes
Nearby Sold Comparables
Contact Agent
Listing Provided By
john greene, Realtor

