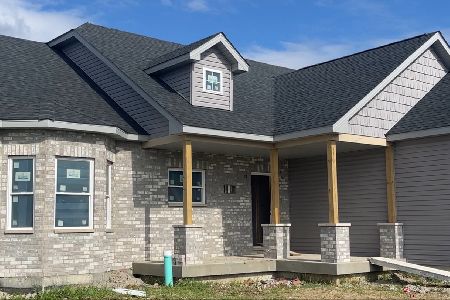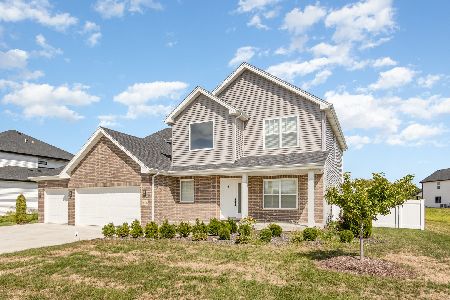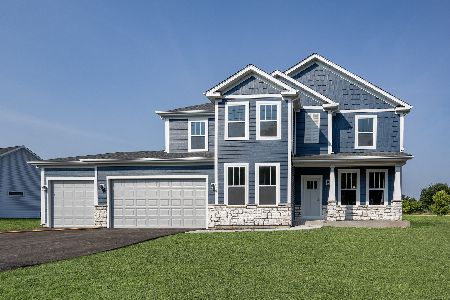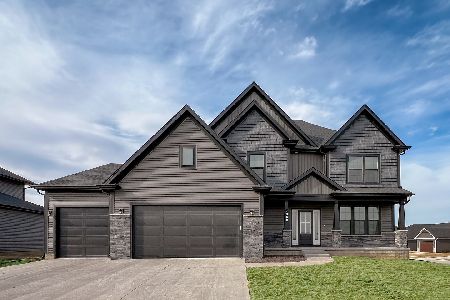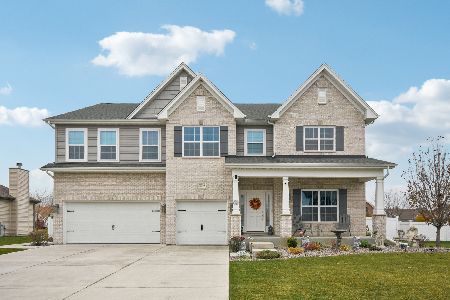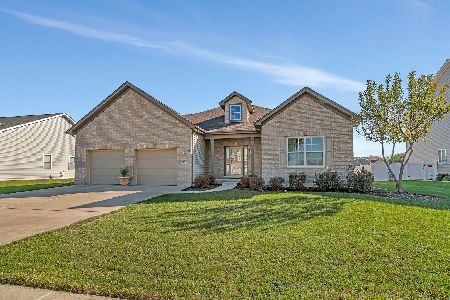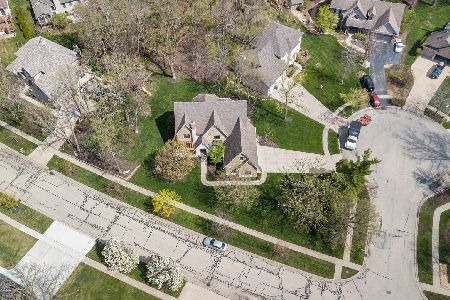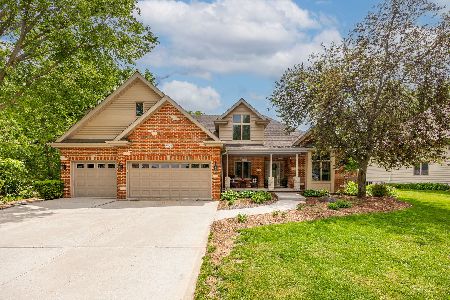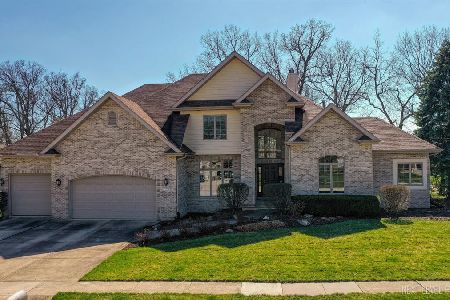26556 Highland Drive, Channahon, Illinois 60410
$515,000
|
Sold
|
|
| Status: | Closed |
| Sqft: | 2,840 |
| Cost/Sqft: | $187 |
| Beds: | 4 |
| Baths: | 4 |
| Year Built: | 2001 |
| Property Taxes: | $10,272 |
| Days On Market: | 1271 |
| Lot Size: | 0,37 |
Description
Come see your new home today!!! 12 foot ceilings adorn this gorgeous 5 bed/3.5 bath home. 4 car garage too! The lookout basement has been finished with a full kitchen, bathroom, bedroom, family room and plenty of storage space as well. The main kitchen features a high end Viking Stove, S/S appliances, granite counters, breakfast bar, desk, a huge walk-in pantry and see thru fireplace. The Master Suite/Bath has double sinks, whirlpool tub, separate shower and 2 closets, including a large walk-in w/ shelving system. Enjoy the beauty and serenity of the professionally landscaped backyard from the up on the deck or below on on the brick paver patio with full masonry fireplace. Or take a relaxing stroll down the walking path to the fire pit. Lots of updates -- New Roof (2020), New Furnace w/ ionizer (2020), New Water Softener (2020), New Sump w/ Battery Back-Up (2021), New Dishwasher (2021), Pella Windows, Reverse Osmosis and much much more! Make your appointment today
Property Specifics
| Single Family | |
| — | |
| — | |
| 2001 | |
| — | |
| — | |
| No | |
| 0.37 |
| Grundy | |
| Highlands | |
| 75 / Annual | |
| — | |
| — | |
| — | |
| 11475593 | |
| 0325430008 |
Nearby Schools
| NAME: | DISTRICT: | DISTANCE: | |
|---|---|---|---|
|
High School
Minooka Community High School |
111 | Not in DB | |
Property History
| DATE: | EVENT: | PRICE: | SOURCE: |
|---|---|---|---|
| 1 Nov, 2022 | Sold | $515,000 | MRED MLS |
| 17 Sep, 2022 | Under contract | $530,000 | MRED MLS |
| — | Last price change | $540,000 | MRED MLS |
| 26 Jul, 2022 | Listed for sale | $550,000 | MRED MLS |
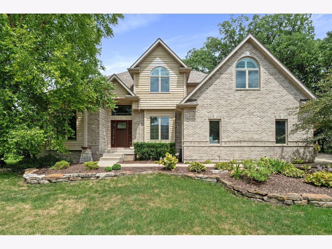
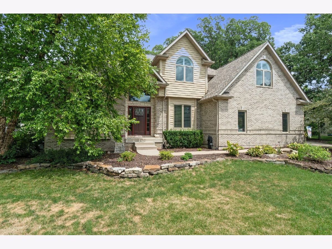
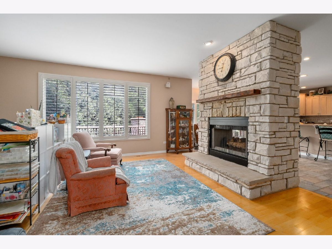
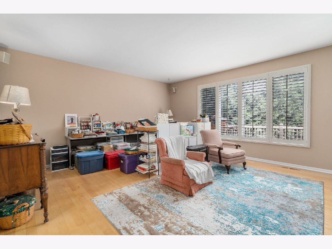
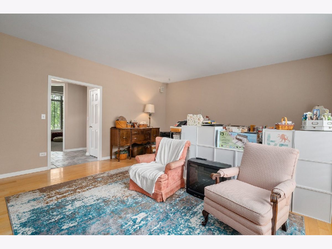
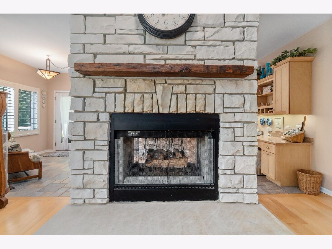
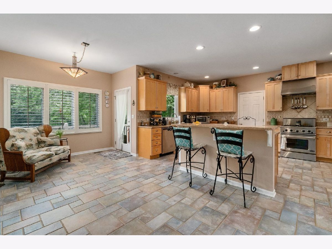
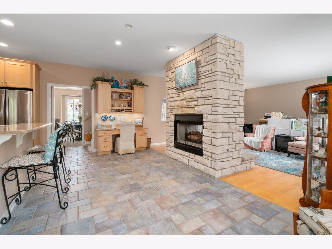
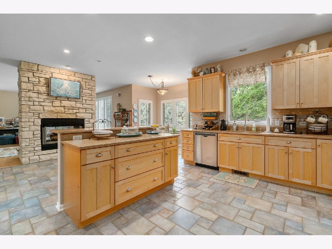
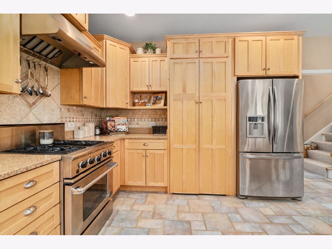
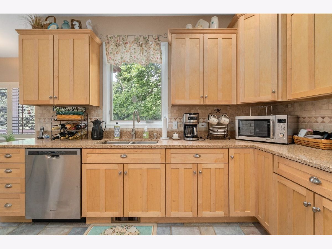
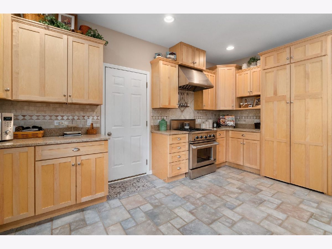
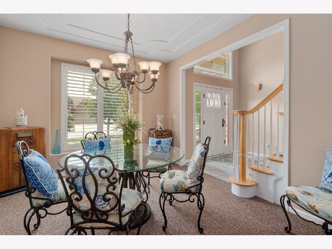
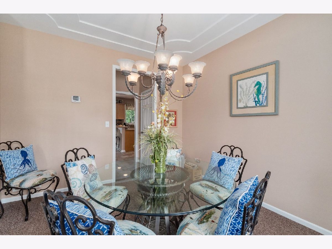
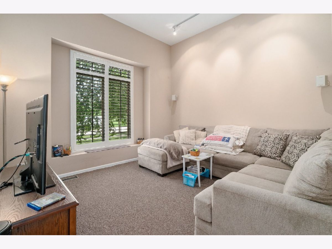
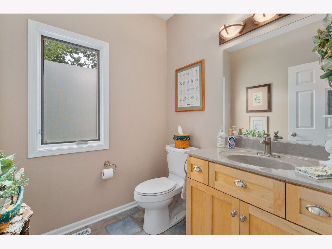
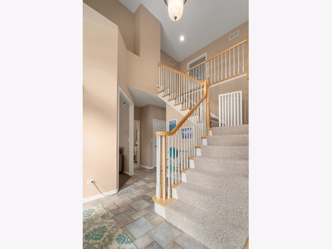
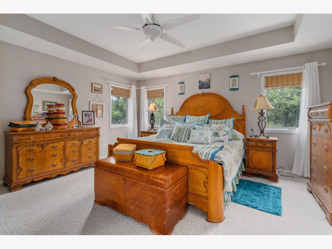
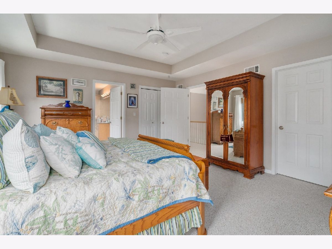
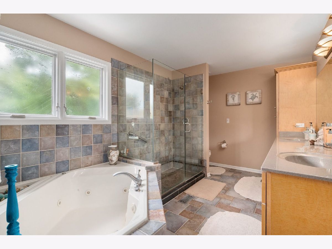
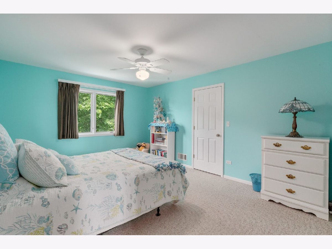
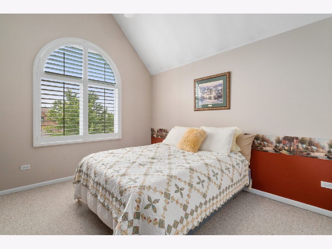
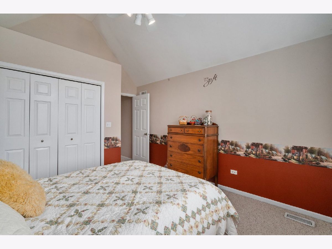
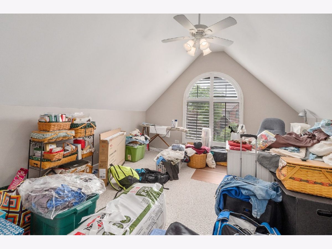
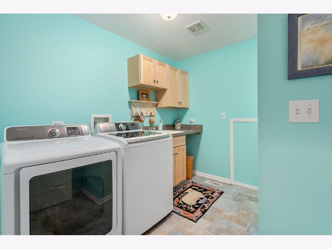
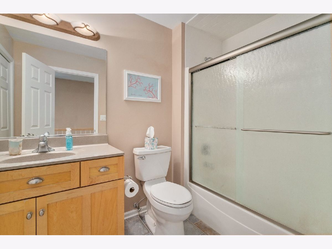
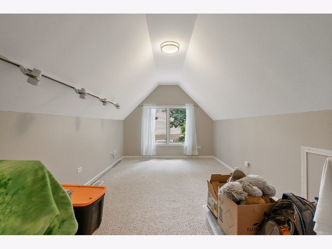
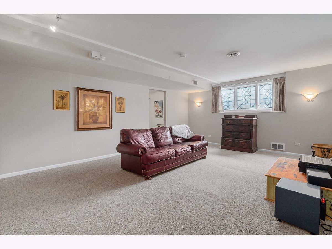
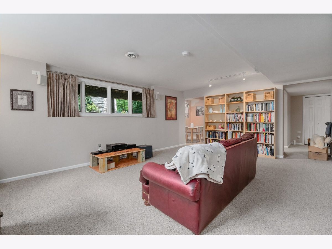
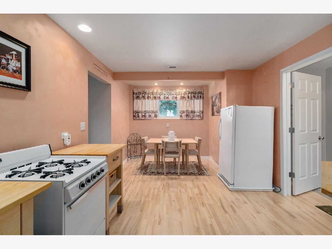
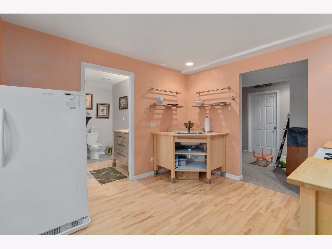
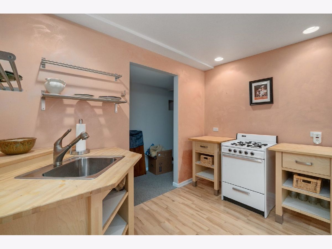
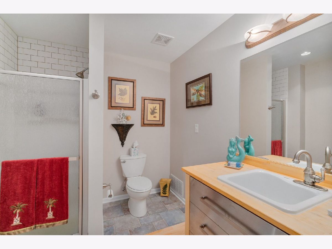
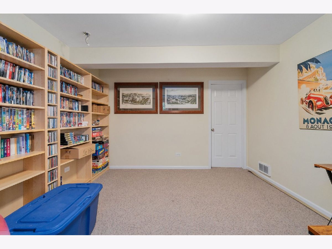
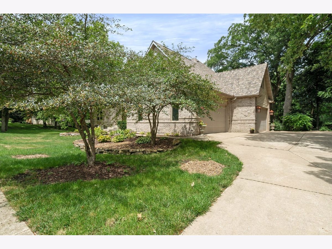
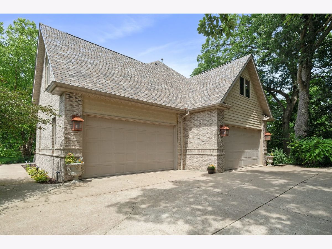
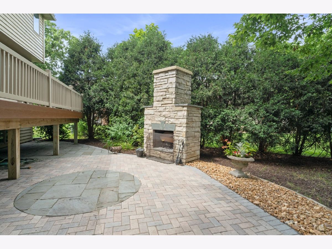
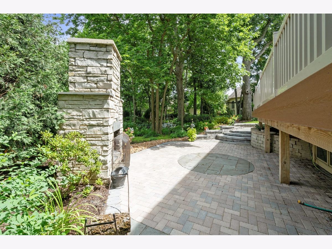
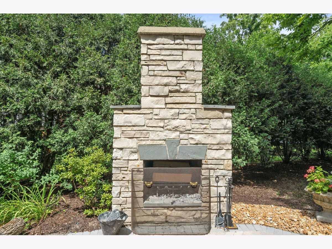
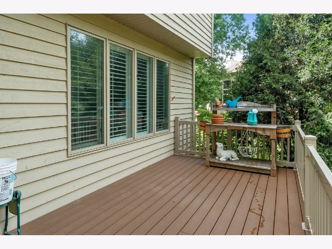
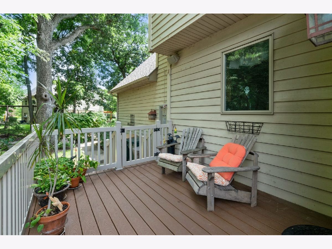
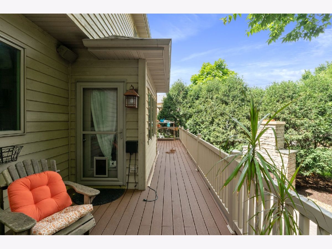
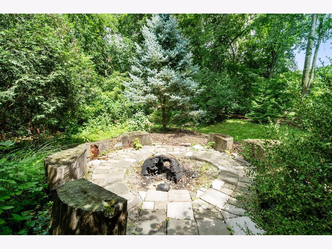
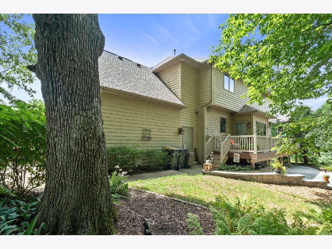
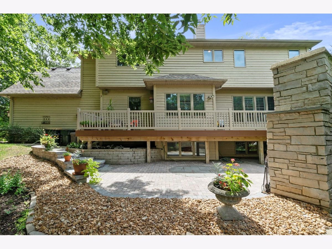
Room Specifics
Total Bedrooms: 5
Bedrooms Above Ground: 4
Bedrooms Below Ground: 1
Dimensions: —
Floor Type: —
Dimensions: —
Floor Type: —
Dimensions: —
Floor Type: —
Dimensions: —
Floor Type: —
Full Bathrooms: 4
Bathroom Amenities: Whirlpool,Separate Shower,Double Sink
Bathroom in Basement: 1
Rooms: —
Basement Description: Finished,Egress Window,Lookout,Concrete (Basement),Rec/Family Area,Sleeping Area,Storage Space
Other Specifics
| 4 | |
| — | |
| Concrete | |
| — | |
| — | |
| 153X206X250 | |
| Unfinished | |
| — | |
| — | |
| — | |
| Not in DB | |
| — | |
| — | |
| — | |
| — |
Tax History
| Year | Property Taxes |
|---|---|
| 2022 | $10,272 |
Contact Agent
Nearby Similar Homes
Nearby Sold Comparables
Contact Agent
Listing Provided By
2 Get Moving Realty

