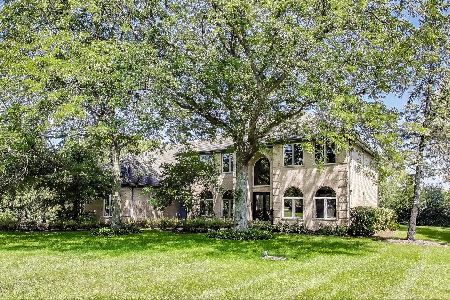26543 Topanga Trail, Wauconda, Illinois 60084
$550,000
|
Sold
|
|
| Status: | Closed |
| Sqft: | 4,811 |
| Cost/Sqft: | $125 |
| Beds: | 4 |
| Baths: | 5 |
| Year Built: | 2003 |
| Property Taxes: | $19,357 |
| Days On Market: | 2921 |
| Lot Size: | 1,37 |
Description
This home will take your breath away! Magnificent home sitting on over 1 acre of land available now. Walk in to the 2-story entry & beautiful foyer with chandelier. This home features 10' ceilings on the main level with rich hardwood floors. Open floor plan that gives you the space and feel of luxury that you deserve! Double-sided stone fireplace in the family room and kitchen. Open kitchen with granite counters, 42" cabinets, SS appliances, a huge island with prep sink. The master suite is finished off by a fireplace, vaulted ceilings, custom lighting, and a huge walk-in closet with built-in shelving. The master bath features an over-sized stand-up shower, whirlpool tub, double sinks, and even a vanity table section. The basement awaits your custom finishing, but does offer 2 fireplaces and bathroom rough-in. Brick paver patio in the back. Large 3-car garage with additional room for storage and a beautiful brick driveway. So much more! You have to see this for yourself!
Property Specifics
| Single Family | |
| — | |
| — | |
| 2003 | |
| Full | |
| CUSTOM | |
| No | |
| 1.37 |
| Lake | |
| — | |
| 0 / Not Applicable | |
| None | |
| Private Well | |
| Septic-Private | |
| 09840849 | |
| 10322030040000 |
Nearby Schools
| NAME: | DISTRICT: | DISTANCE: | |
|---|---|---|---|
|
Grade School
Fremont Elementary School |
79 | — | |
|
Middle School
Fremont Middle School |
79 | Not in DB | |
|
High School
Mundelein Cons High School |
120 | Not in DB | |
Property History
| DATE: | EVENT: | PRICE: | SOURCE: |
|---|---|---|---|
| 10 Dec, 2018 | Sold | $550,000 | MRED MLS |
| 21 Oct, 2018 | Under contract | $600,000 | MRED MLS |
| — | Last price change | $649,900 | MRED MLS |
| 25 Jan, 2018 | Listed for sale | $718,900 | MRED MLS |
Room Specifics
Total Bedrooms: 4
Bedrooms Above Ground: 4
Bedrooms Below Ground: 0
Dimensions: —
Floor Type: Carpet
Dimensions: —
Floor Type: Carpet
Dimensions: —
Floor Type: Carpet
Full Bathrooms: 5
Bathroom Amenities: Whirlpool,Separate Shower,Double Sink
Bathroom in Basement: 0
Rooms: Eating Area,Foyer,Loft,Office
Basement Description: Unfinished,Bathroom Rough-In
Other Specifics
| 3 | |
| Concrete Perimeter | |
| Brick | |
| Patio | |
| Cul-De-Sac,Landscaped,Wooded | |
| 77X244X381X279 | |
| — | |
| Full | |
| Vaulted/Cathedral Ceilings, Hardwood Floors, First Floor Laundry | |
| Range, Microwave, Dishwasher, Refrigerator, Washer, Dryer, Disposal, Stainless Steel Appliance(s) | |
| Not in DB | |
| Street Paved | |
| — | |
| — | |
| Double Sided |
Tax History
| Year | Property Taxes |
|---|---|
| 2018 | $19,357 |
Contact Agent
Nearby Similar Homes
Nearby Sold Comparables
Contact Agent
Listing Provided By
Century 21 Affiliated






