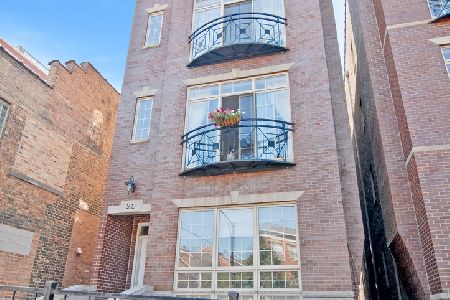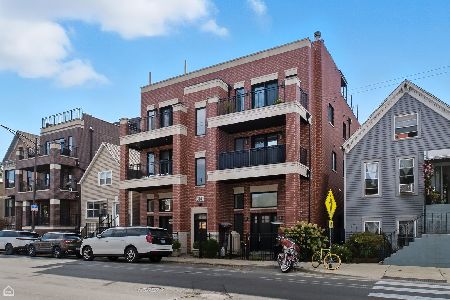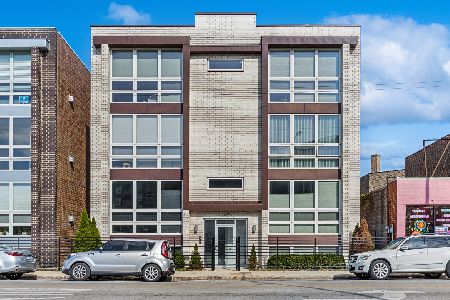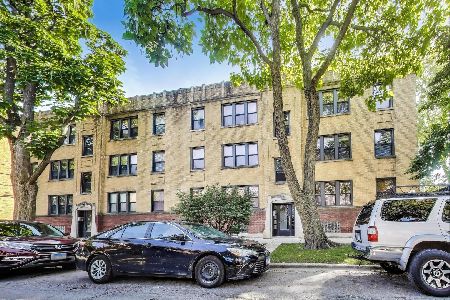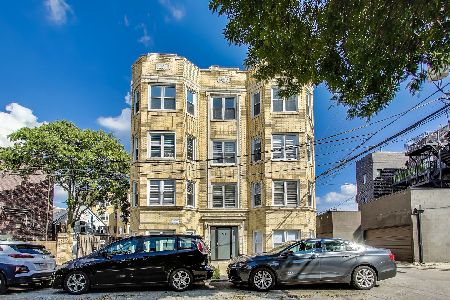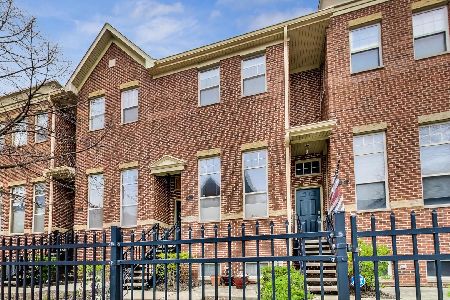2656 Belmont Avenue, Avondale, Chicago, Illinois 60618
$414,000
|
Sold
|
|
| Status: | Closed |
| Sqft: | 0 |
| Cost/Sqft: | — |
| Beds: | 3 |
| Baths: | 4 |
| Year Built: | 2000 |
| Property Taxes: | $5,863 |
| Days On Market: | 2648 |
| Lot Size: | 0,00 |
Description
Remarkably quiet and beautiful 3 bedroom/3.1 bath townhome in Avondale's popular Belmont River Club! No other unit offers this rare 3rd full bathroom creating 3 ensuite bedrooms. Loft-like bi-level living with 15 ft ceilings, open dining room, guest bath/powder room and large eat-in kitchen w/pantry that leads to private balcony. Dramatic vaulted ceilings, hardwood floors and walk-in closets in both upstairs bedrooms. Master WI closet is customized with the Elfa closet system. Lower level 3rd bedroom with private bathroom can be used as family room, in-law or ideal for Airbnb. Front patio, 2-car attached garage & additional free guest parking. Although situated on Belmont, the unit is well insulated and very quiet. Near Kuma's, Honey Butter Fried Chicken, Mariano's, Roscoe Village dining/shops/fests, parks, CTA, I-90 Expressway, Lane Tech HS, Clark Park boathouse (rowing/kayaking) and the new 312 River Run Trail that will cross the river just north of Belmont. This is a gem!
Property Specifics
| Condos/Townhomes | |
| 3 | |
| — | |
| 2000 | |
| Partial | |
| — | |
| No | |
| — |
| Cook | |
| — | |
| 379 / Monthly | |
| Water,Parking,Insurance,Exterior Maintenance,Lawn Care,Scavenger,Snow Removal | |
| Lake Michigan | |
| Public Sewer, Sewer-Storm | |
| 10031167 | |
| 13244041560000 |
Nearby Schools
| NAME: | DISTRICT: | DISTANCE: | |
|---|---|---|---|
|
Grade School
Linne Elementary School |
299 | — | |
|
Middle School
Linne Elementary School |
299 | Not in DB | |
|
High School
Schurz High School |
299 | Not in DB | |
Property History
| DATE: | EVENT: | PRICE: | SOURCE: |
|---|---|---|---|
| 16 Nov, 2018 | Sold | $414,000 | MRED MLS |
| 20 Oct, 2018 | Under contract | $419,900 | MRED MLS |
| — | Last price change | $425,000 | MRED MLS |
| 26 Jul, 2018 | Listed for sale | $429,000 | MRED MLS |
Room Specifics
Total Bedrooms: 3
Bedrooms Above Ground: 3
Bedrooms Below Ground: 0
Dimensions: —
Floor Type: Hardwood
Dimensions: —
Floor Type: Other
Full Bathrooms: 4
Bathroom Amenities: —
Bathroom in Basement: 1
Rooms: Walk In Closet,Balcony/Porch/Lanai,Breakfast Room
Basement Description: Finished
Other Specifics
| 2 | |
| — | |
| — | |
| Balcony, Patio, Storms/Screens | |
| — | |
| COMMON | |
| — | |
| Full | |
| Vaulted/Cathedral Ceilings, Hardwood Floors, Laundry Hook-Up in Unit | |
| Range, Microwave, Dishwasher, Refrigerator, Washer, Dryer, Disposal, Stainless Steel Appliance(s) | |
| Not in DB | |
| — | |
| — | |
| Bike Room/Bike Trails, Boat Dock | |
| Gas Log, Gas Starter |
Tax History
| Year | Property Taxes |
|---|---|
| 2018 | $5,863 |
Contact Agent
Nearby Similar Homes
Nearby Sold Comparables
Contact Agent
Listing Provided By
@properties

