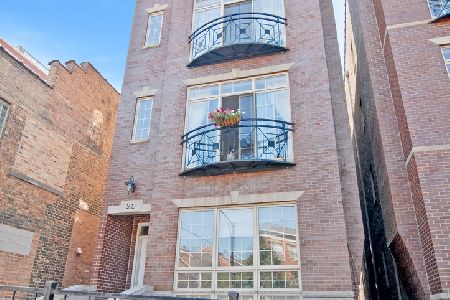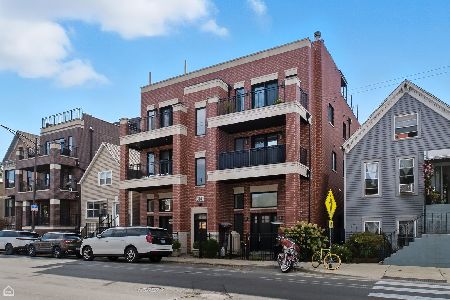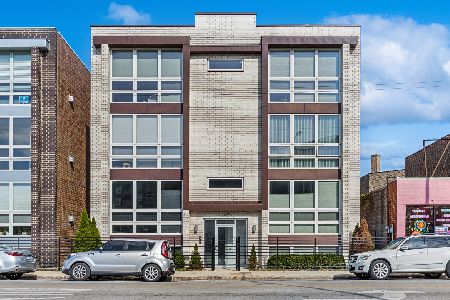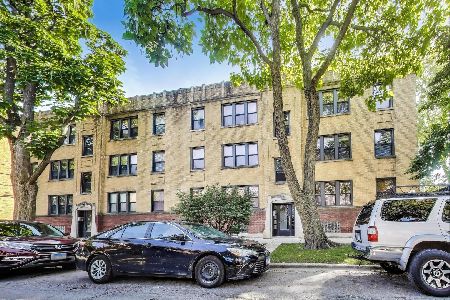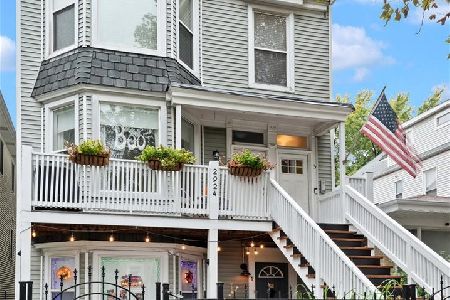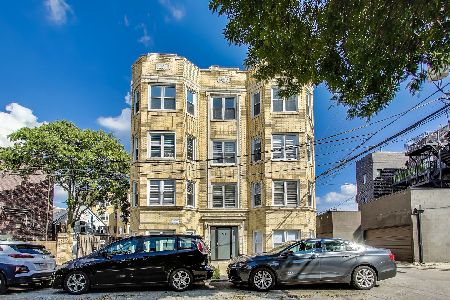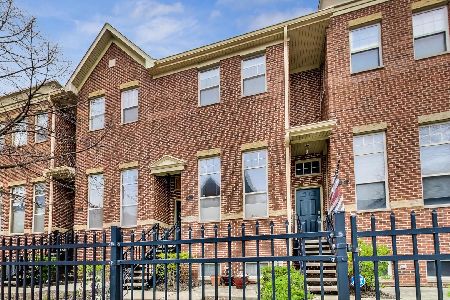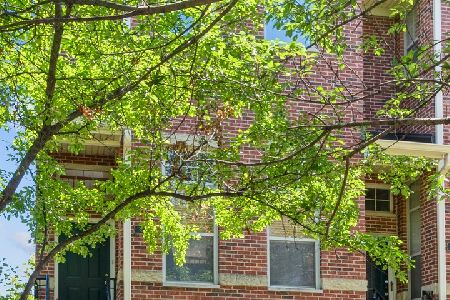3209 Washtenaw Avenue, Avondale, Chicago, Illinois 60618
$492,500
|
Sold
|
|
| Status: | Closed |
| Sqft: | 2,700 |
| Cost/Sqft: | $185 |
| Beds: | 3 |
| Baths: | 4 |
| Year Built: | 2000 |
| Property Taxes: | $7,114 |
| Days On Market: | 2796 |
| Lot Size: | 0,00 |
Description
Expansive 3 bed, 3.1 bath corner townhome with attached garage in Avondale's popular Belmont River Club! This spacious home enjoys a great layout for entertaining: eat-in kitchen that leads to pvt balcony, formal dining room and light-filled living room with soaring ceilings. Tons of light from east/west exposure. 2nd floor side-by-side laundry + vaulted ceilings in upstairs bedrooms, including master suite with deep walk-in-closet and bath with double sinks, sep shower & tub. 2 addl true bedrooms upstairs (some units have opened these up to be 1 large rm). Huge LL family rm w/full bath doubles as guest ste & could easily be used as a true 4th BR. Hardwood floors, front patio & 2-car attached garage complete this home in sought-after community. Convenient to Kuma's Corner, Honey Butter Fried Chicken, Mariano's, Roscoe Vlge dining/shops/fests, parks, Clark Park boathouse (rowing/kayaking), expressway, CTA. House freshly painted & HWF refinished - new photos coming soon. Come home!
Property Specifics
| Condos/Townhomes | |
| 3 | |
| — | |
| 2000 | |
| Partial | |
| — | |
| No | |
| — |
| Cook | |
| — | |
| 370 / Monthly | |
| Water,Insurance,Exterior Maintenance,Lawn Care,Scavenger,Snow Removal | |
| Lake Michigan,Public | |
| Public Sewer, Sewer-Storm | |
| 09923086 | |
| 13244041470000 |
Nearby Schools
| NAME: | DISTRICT: | DISTANCE: | |
|---|---|---|---|
|
Grade School
Linne Elementary School |
299 | — | |
|
Middle School
Linne Elementary School |
299 | Not in DB | |
|
High School
Schurz High School |
299 | Not in DB | |
Property History
| DATE: | EVENT: | PRICE: | SOURCE: |
|---|---|---|---|
| 15 Jun, 2018 | Sold | $492,500 | MRED MLS |
| 3 May, 2018 | Under contract | $499,900 | MRED MLS |
| 20 Apr, 2018 | Listed for sale | $499,900 | MRED MLS |
Room Specifics
Total Bedrooms: 3
Bedrooms Above Ground: 3
Bedrooms Below Ground: 0
Dimensions: —
Floor Type: Carpet
Dimensions: —
Floor Type: Carpet
Full Bathrooms: 4
Bathroom Amenities: Separate Shower,Double Sink
Bathroom in Basement: 1
Rooms: Walk In Closet,Balcony/Porch/Lanai
Basement Description: Finished
Other Specifics
| 2 | |
| — | |
| — | |
| Balcony, Patio, Storms/Screens, End Unit | |
| Corner Lot | |
| COMMON | |
| — | |
| Full | |
| Vaulted/Cathedral Ceilings, Hardwood Floors, Second Floor Laundry, Laundry Hook-Up in Unit | |
| Range, Microwave, Dishwasher, Refrigerator, Washer, Dryer, Stainless Steel Appliance(s) | |
| Not in DB | |
| — | |
| — | |
| Bike Room/Bike Trails, Boat Dock | |
| — |
Tax History
| Year | Property Taxes |
|---|---|
| 2018 | $7,114 |
Contact Agent
Nearby Similar Homes
Nearby Sold Comparables
Contact Agent
Listing Provided By
Baird & Warner

