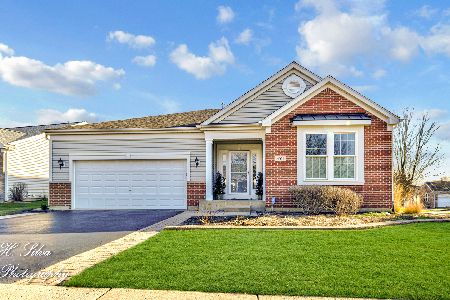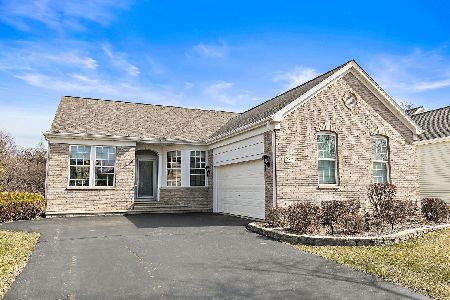2656 Chesire Court, West Dundee, Illinois 60118
$310,000
|
Sold
|
|
| Status: | Closed |
| Sqft: | 2,300 |
| Cost/Sqft: | $133 |
| Beds: | 2 |
| Baths: | 2 |
| Year Built: | 2003 |
| Property Taxes: | $7,409 |
| Days On Market: | 2399 |
| Lot Size: | 0,15 |
Description
Welcome home to elegance, beauty and upgrades! This 2300 square-foot two bedroom, two full bath ranch in the Enclaves of Carrington has everything you need to live in style on one level! From the lovely entryway with custom woodwork as you enter into the massive open concept great room to the eat-in kitchen, the dining room, library & the bonus sitting room the home exudes luxury and beauty! The master en-suite retreat is finished with a tray ceiling creating resort style living and includes a massive walk-in closet! The guest "suite" off the entryway is wonderful for overnight guests. If you need more space there is a huge deep-poured basement just waiting for your finishing touches! This beautiful home is in a well cared for park-like community tucked away & just minutes away from Spring Hill Mall, I-90 and all the shopping you could want! Call today for a personalized tour of this beautiful home! It's maintenance free senior living without the big fees, but not limited to seniors.
Property Specifics
| Single Family | |
| — | |
| Ranch | |
| 2003 | |
| Full | |
| HANSBURY | |
| No | |
| 0.15 |
| Kane | |
| Carrington Reserve | |
| 112 / Monthly | |
| Lawn Care,Snow Removal | |
| Public | |
| Public Sewer | |
| 10433285 | |
| 0320425009 |
Nearby Schools
| NAME: | DISTRICT: | DISTANCE: | |
|---|---|---|---|
|
Grade School
Sleepy Hollow Elementary School |
300 | — | |
|
Middle School
Dundee Middle School |
300 | Not in DB | |
|
High School
Dundee-crown High School |
300 | Not in DB | |
Property History
| DATE: | EVENT: | PRICE: | SOURCE: |
|---|---|---|---|
| 12 Sep, 2019 | Sold | $310,000 | MRED MLS |
| 11 Jul, 2019 | Under contract | $305,000 | MRED MLS |
| 28 Jun, 2019 | Listed for sale | $305,000 | MRED MLS |
Room Specifics
Total Bedrooms: 2
Bedrooms Above Ground: 2
Bedrooms Below Ground: 0
Dimensions: —
Floor Type: Hardwood
Full Bathrooms: 2
Bathroom Amenities: Separate Shower,Double Sink,Soaking Tub
Bathroom in Basement: 0
Rooms: Library,Sitting Room
Basement Description: Unfinished
Other Specifics
| 2 | |
| Concrete Perimeter | |
| Asphalt | |
| Brick Paver Patio, Storms/Screens, Outdoor Grill | |
| Cul-De-Sac | |
| 65X115X70X89 | |
| — | |
| Full | |
| Vaulted/Cathedral Ceilings, Hardwood Floors, First Floor Bedroom, First Floor Laundry, First Floor Full Bath, Walk-In Closet(s) | |
| Range, Microwave, Dishwasher, Refrigerator, Washer, Dryer, Disposal, Range Hood | |
| Not in DB | |
| Sidewalks, Street Lights | |
| — | |
| — | |
| Gas Log, Gas Starter |
Tax History
| Year | Property Taxes |
|---|---|
| 2019 | $7,409 |
Contact Agent
Nearby Similar Homes
Nearby Sold Comparables
Contact Agent
Listing Provided By
Suburban Life Realty, Ltd









