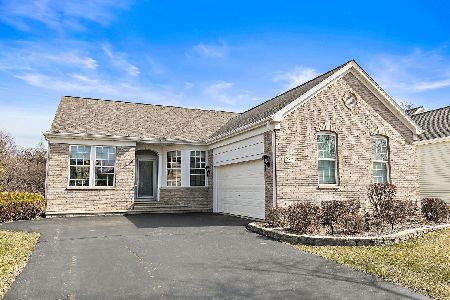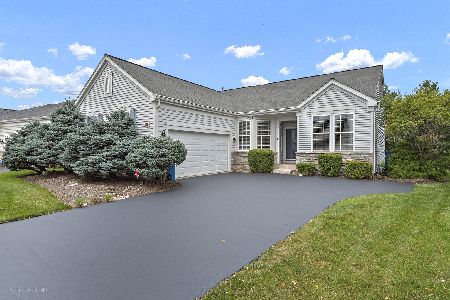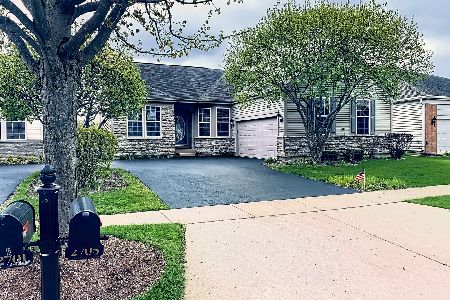2714 Wessex Drive, West Dundee, Illinois 60118
$432,000
|
Sold
|
|
| Status: | Closed |
| Sqft: | 1,988 |
| Cost/Sqft: | $221 |
| Beds: | 2 |
| Baths: | 3 |
| Year Built: | 2002 |
| Property Taxes: | $8,494 |
| Days On Market: | 813 |
| Lot Size: | 0,00 |
Description
PRISTINE RANCH in tranquil Carrington Reserve! Gorgeous open floorplan features 42" cabinets, crown molding & granite countertops, corner fireplace in living room and new luxury plank vinyl flooring! Enjoy beautiful views of the yard, walking path & community landscape from the rear sunroom & paver patio! The kitchen has new stainless appliances, butler's pantry & walk-in closet pantry! Primary BR suite features luxury bath w/double vanity, tub, separate shower & walk-in closet. If you work virtually from home, the 1st floor den w/French doors might just suit you perfectly! It too has new luxury plank flooring, as does the dining room! Both bedrooms and closets have brand new carpeting and the entire first floor interior has been freshly painted... even the garage! The finished basement offers a great place to relax and/or entertain with rec room, game area, kitchenette w/wet bar & 3rd full bath! Pack your seasonal items away in the storage rooms or large concrete crawl space. The new furnace & A/C installed in December, 2022 will keep you comfortable year-round! A new sump pump was installed in 2023. You'll appreciate the attractive covered brick paver entry w/handrail during the winter months when the footing of your valued guests might otherwise be less steady! Check out the low maintenance lifestyle afforded by this exceptional offering!
Property Specifics
| Single Family | |
| — | |
| — | |
| 2002 | |
| — | |
| STEINBECK | |
| No | |
| — |
| Kane | |
| Carrington Reserve | |
| 130 / Not Applicable | |
| — | |
| — | |
| — | |
| 11920174 | |
| 0320425006 |
Nearby Schools
| NAME: | DISTRICT: | DISTANCE: | |
|---|---|---|---|
|
Grade School
Sleepy Hollow Elementary School |
300 | — | |
|
Middle School
Dundee Middle School |
300 | Not in DB | |
|
High School
Dundee-crown High School |
300 | Not in DB | |
Property History
| DATE: | EVENT: | PRICE: | SOURCE: |
|---|---|---|---|
| 28 Apr, 2023 | Sold | $424,900 | MRED MLS |
| 24 Mar, 2023 | Under contract | $424,900 | MRED MLS |
| 22 Mar, 2023 | Listed for sale | $424,900 | MRED MLS |
| 20 Dec, 2023 | Sold | $432,000 | MRED MLS |
| 5 Dec, 2023 | Under contract | $439,900 | MRED MLS |
| 30 Oct, 2023 | Listed for sale | $439,900 | MRED MLS |
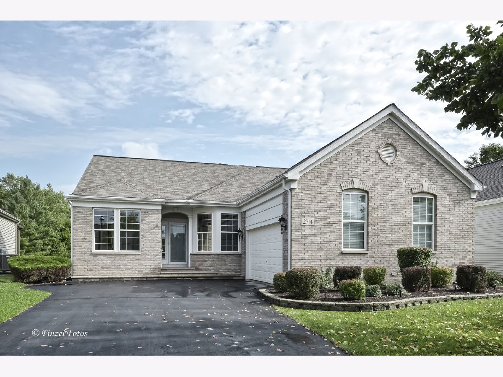
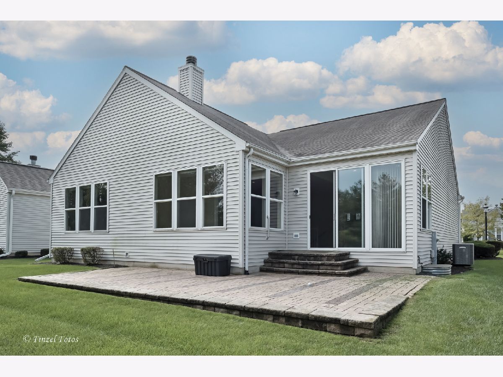
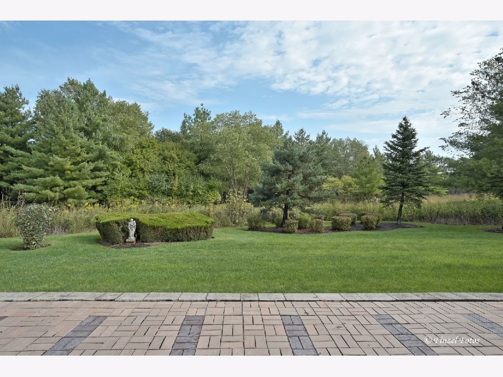
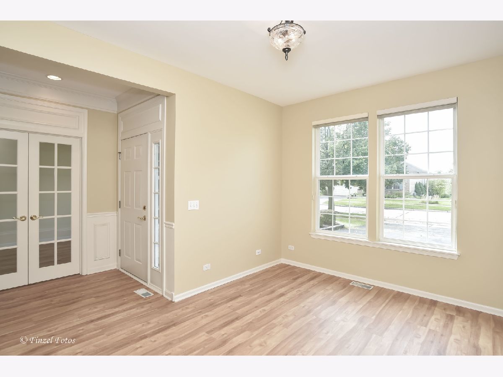
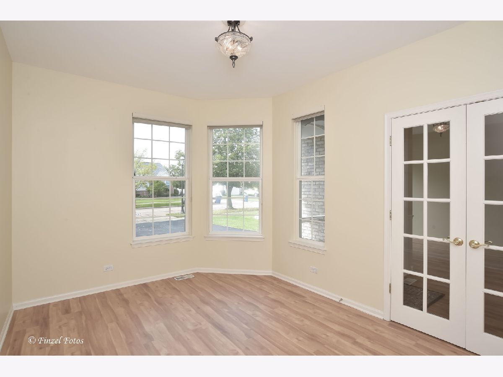
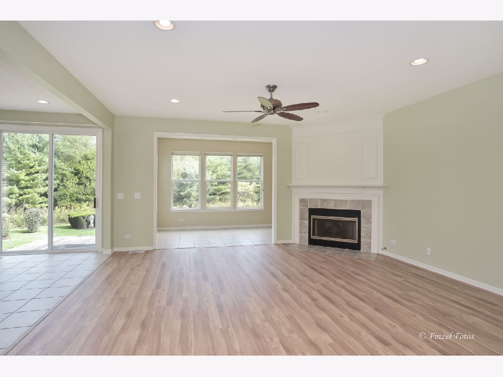
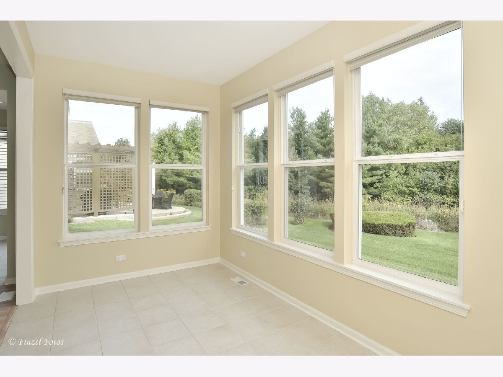
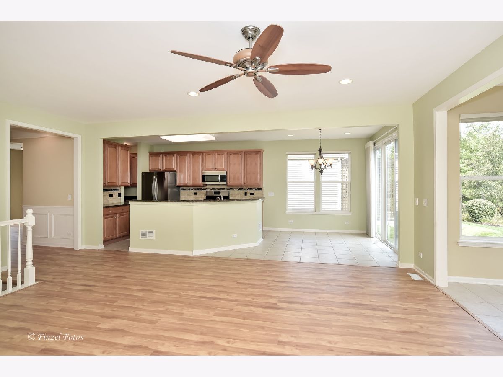
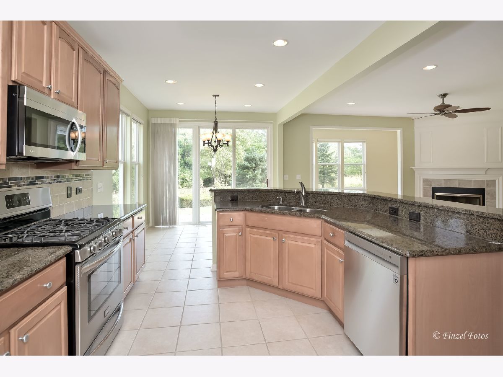
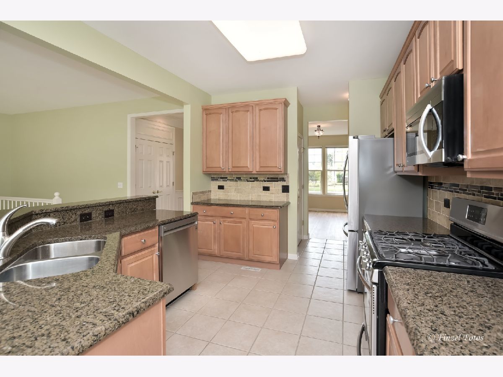
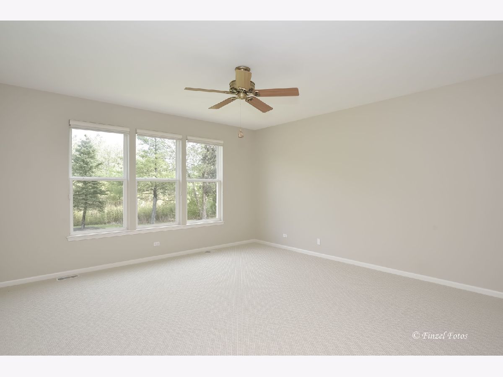
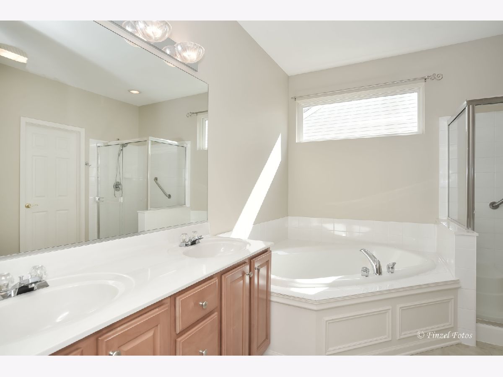
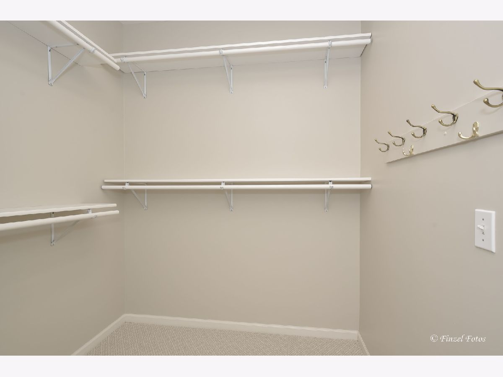
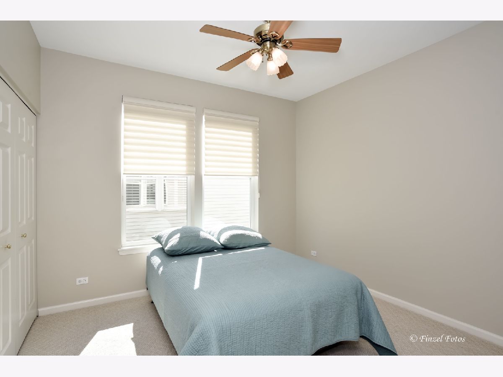
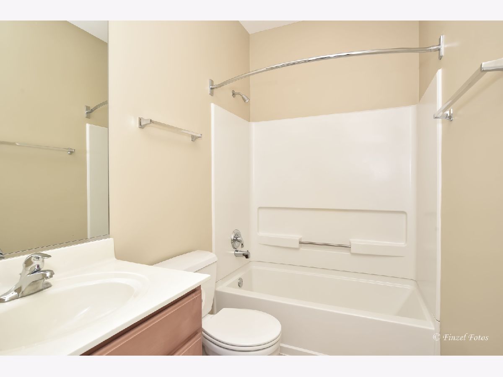
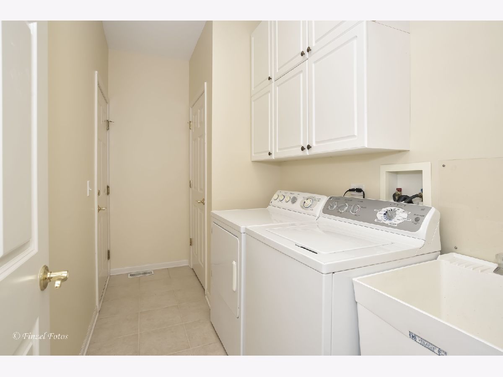
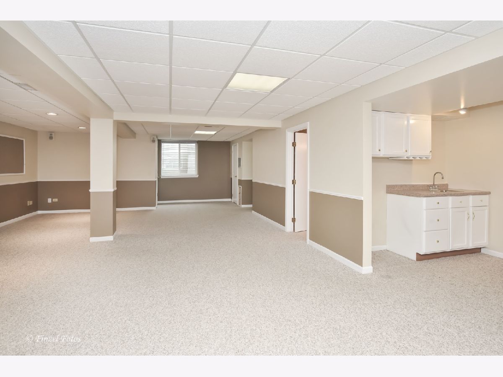
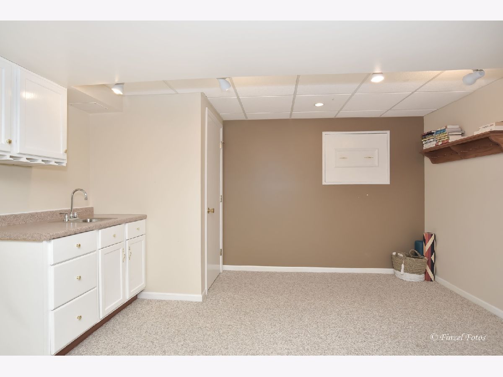
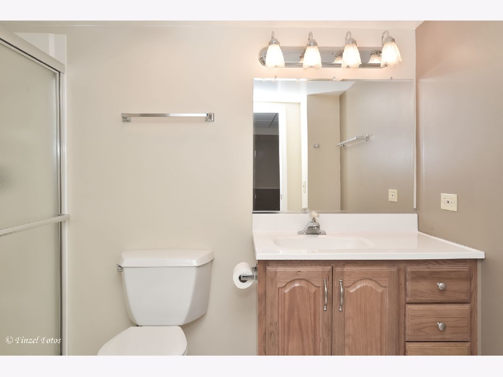
Room Specifics
Total Bedrooms: 2
Bedrooms Above Ground: 2
Bedrooms Below Ground: 0
Dimensions: —
Floor Type: —
Full Bathrooms: 3
Bathroom Amenities: Separate Shower,Double Sink,Soaking Tub
Bathroom in Basement: 1
Rooms: —
Basement Description: Finished
Other Specifics
| 2 | |
| — | |
| Asphalt | |
| — | |
| — | |
| 40 X 118 X 68 X 118 | |
| — | |
| — | |
| — | |
| — | |
| Not in DB | |
| — | |
| — | |
| — | |
| — |
Tax History
| Year | Property Taxes |
|---|---|
| 2023 | $7,977 |
| 2023 | $8,494 |
Contact Agent
Nearby Similar Homes
Nearby Sold Comparables
Contact Agent
Listing Provided By
RE/MAX Horizon



