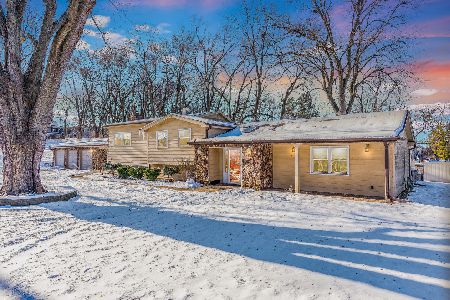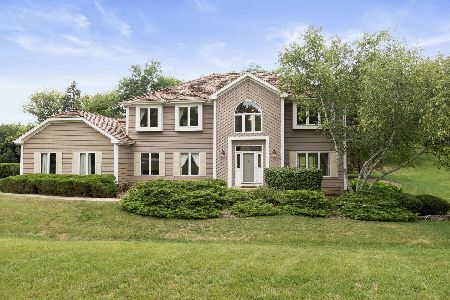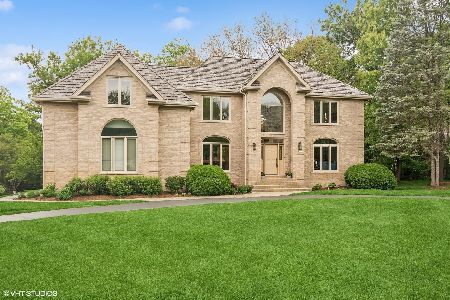26567 Southgate Trail, Port Barrington, Illinois 60010
$817,000
|
Sold
|
|
| Status: | Closed |
| Sqft: | 6,405 |
| Cost/Sqft: | $133 |
| Beds: | 5 |
| Baths: | 6 |
| Year Built: | 1995 |
| Property Taxes: | $15,345 |
| Days On Market: | 1728 |
| Lot Size: | 0,96 |
Description
Live an extraordinary life of luxury in the privacy of this gorgeous .96 acre parcel that is brilliantly located in the back of a cul-de-sac. Upon entering this lavish estate, guests are greeted with a remarkable open concept featuring a 2-story foyer with a spacious, yet formal living room on one side and an elegant dining room on the opposing side. The dining room showcases extensive trim work, 3 tier tray ceilings and access to an exquisite eat-in kitchen. The remarkable kitchen is complimented with 42" white cabinets, Corian counters, double oven, warming drawer, and breakfast bar open to an eating area with incredible aerial views of the yard and 2-story family room. The family room is exquisite with floor to ceiling windows, fireplace with 2-story brick surround and a new patterned carpet. The main floor also offers a 3 seasons room with skylights that maximizes the incredible views of the yard, access to generous composite deck, stunning office with cherry paneling, coffered ceilings, and fireplace. On the main floor there is also a spacious laundry room with an abundance of cabinets and granite countertops, 2 separate powder rooms on opposite sides of the home, hardwood floors and an incredible trim package. The 2nd floor is just as impressive with wrought iron spindles leading the way to 4 exceptionally spacious bedrooms, 3 full bathrooms and a separate state of the art home gym area. The master suite is showcased with French doors, vaulted ceilings, fireplace, 2 phenomenal walk-in closets, double vanity, Jacuzzi tub and European double shower. Across the hall is a guest suite with a generous walk-in closet, single vanity and shower/tub. On the opposite wing is the 2 remaining bedrooms each with vaulted ceilings, walk-in closets and a massive Jack and Jill bathroom that is shared with double vanities and separate shower/tub area. Full finished walkout with new porcelain tile floors, built-in media area, game room, wet bar, separate toy room, 5th bedroom with English windows, direct access to a full bath, storage room and possible future wine cellar. 3-car attached garage with great ceiling height! Amazing yard with ability to entertain, play games or simply enjoy nature! New roof in 2018, 2 New A/C's in 2017, New hot Water Tank in 2014 and a new refrigerator in 2019.
Property Specifics
| Single Family | |
| — | |
| Traditional | |
| 1995 | |
| Full,Walkout | |
| — | |
| No | |
| 0.96 |
| Lake | |
| The Moorings | |
| 625 / Annual | |
| Insurance | |
| Private Well | |
| Septic-Private | |
| 11071694 | |
| 13033010120000 |
Nearby Schools
| NAME: | DISTRICT: | DISTANCE: | |
|---|---|---|---|
|
Grade School
North Barrington Elementary Scho |
220 | — | |
|
Middle School
Barrington Middle School-station |
220 | Not in DB | |
|
High School
Barrington High School |
220 | Not in DB | |
Property History
| DATE: | EVENT: | PRICE: | SOURCE: |
|---|---|---|---|
| 15 Jun, 2010 | Sold | $786,000 | MRED MLS |
| 27 Apr, 2010 | Under contract | $895,000 | MRED MLS |
| — | Last price change | $930,000 | MRED MLS |
| 14 Jan, 2010 | Listed for sale | $930,000 | MRED MLS |
| 7 Nov, 2014 | Sold | $805,000 | MRED MLS |
| 22 Sep, 2014 | Under contract | $850,000 | MRED MLS |
| 11 Aug, 2014 | Listed for sale | $850,000 | MRED MLS |
| 26 Jul, 2021 | Sold | $817,000 | MRED MLS |
| 5 May, 2021 | Under contract | $849,000 | MRED MLS |
| 30 Apr, 2021 | Listed for sale | $849,000 | MRED MLS |
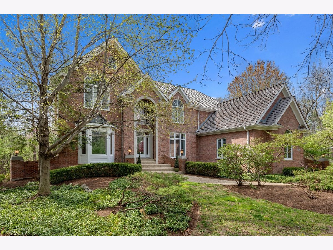
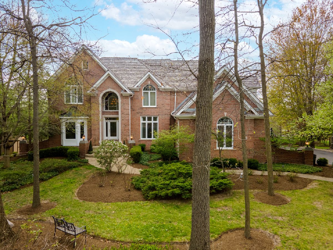
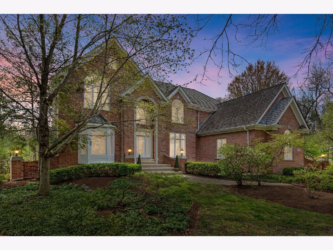
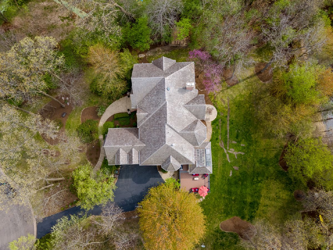
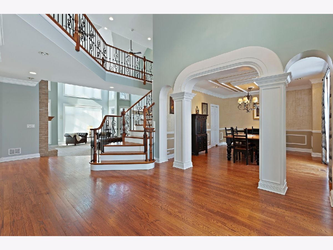
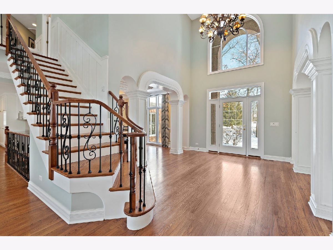
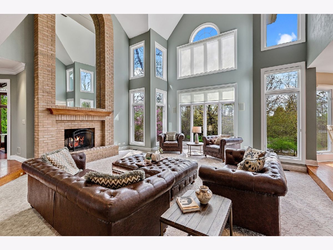
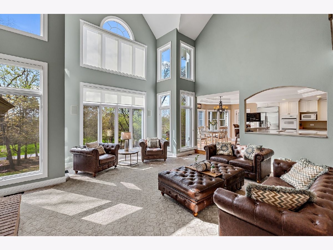
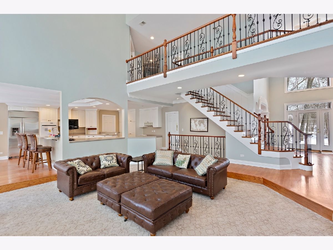
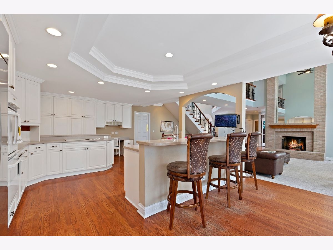
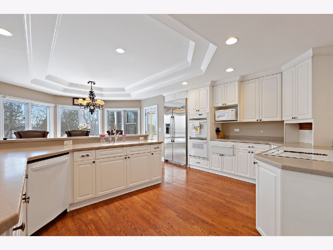
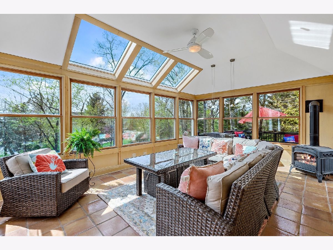
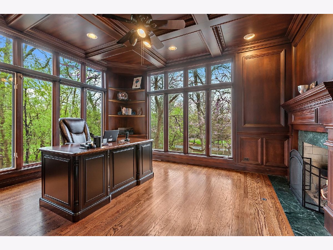
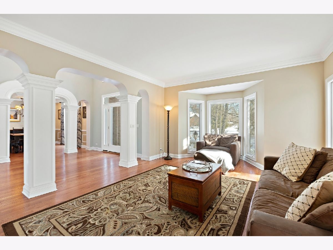
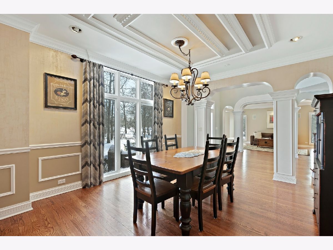
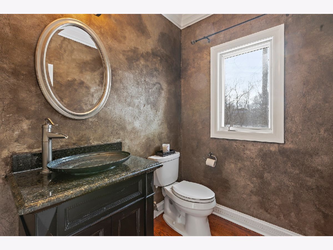
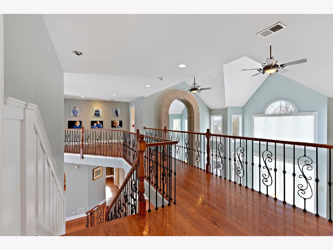
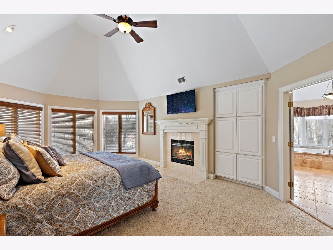
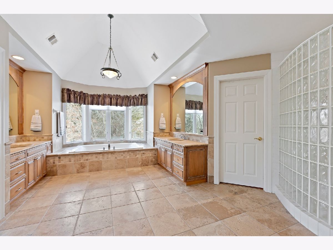
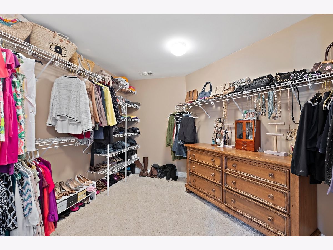
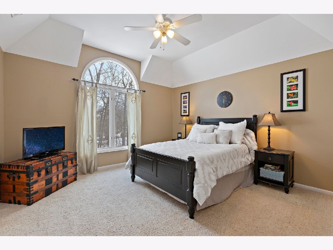
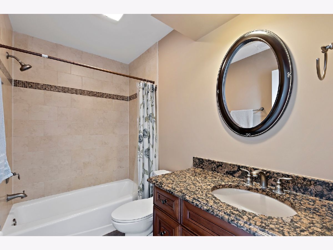
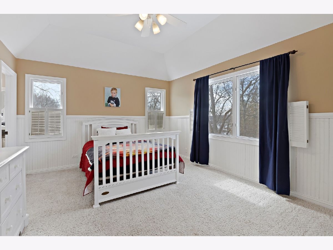
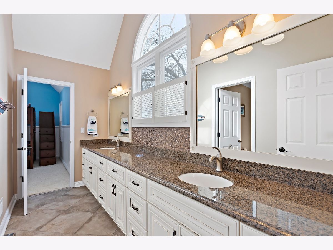
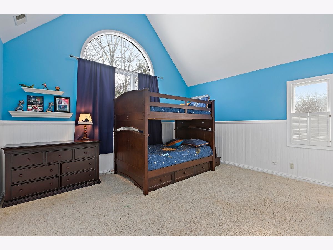
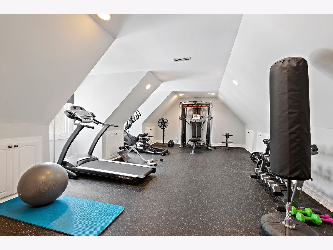
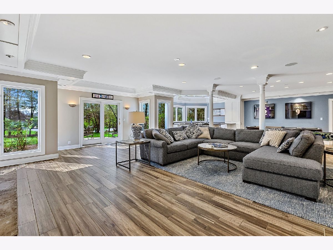
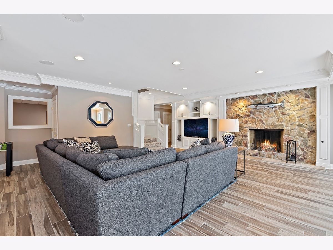
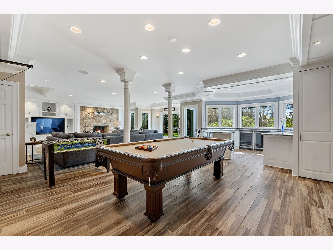
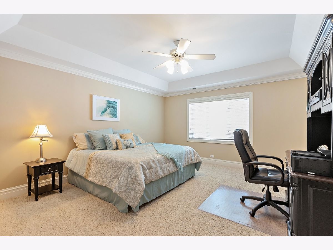
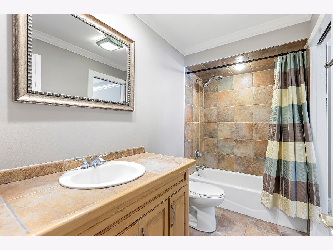
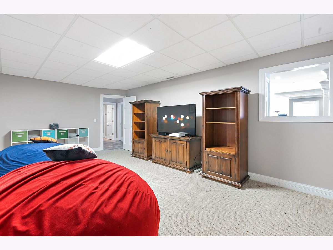
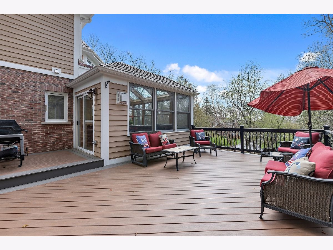
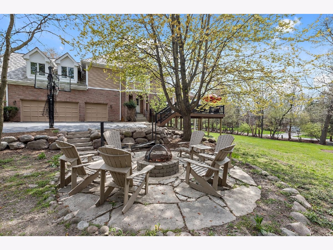
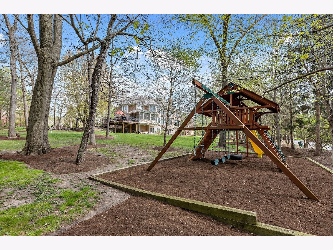
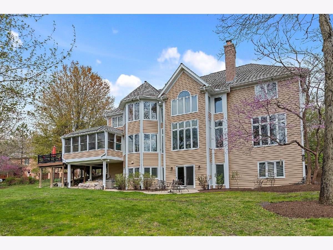
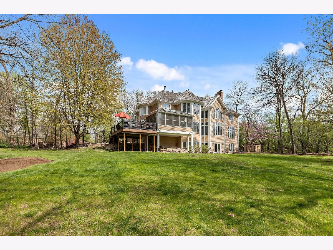
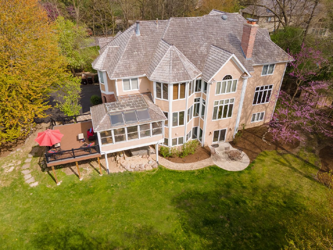
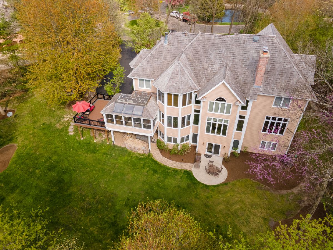
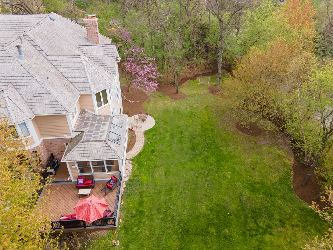
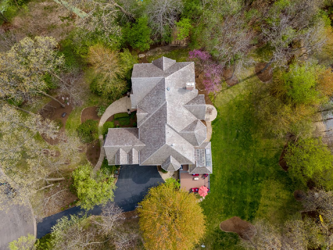
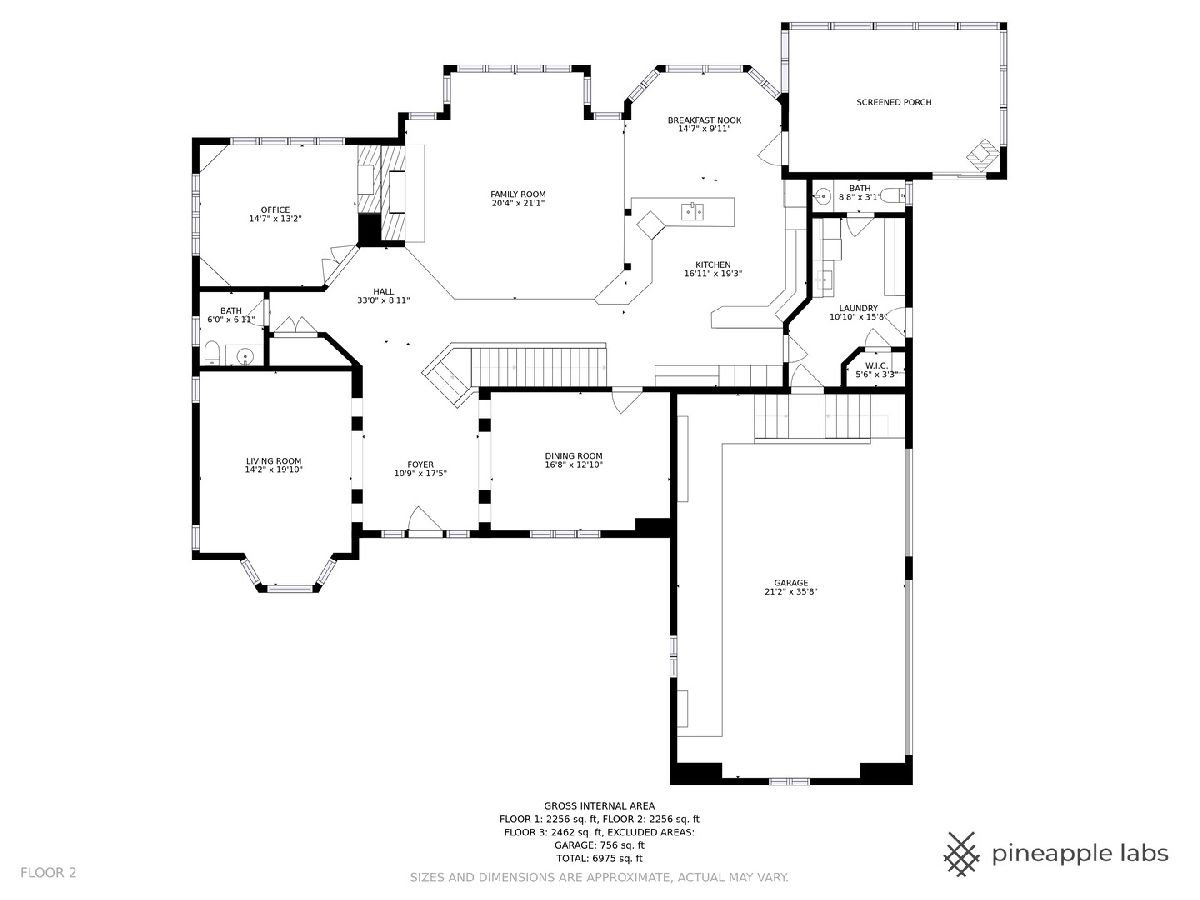
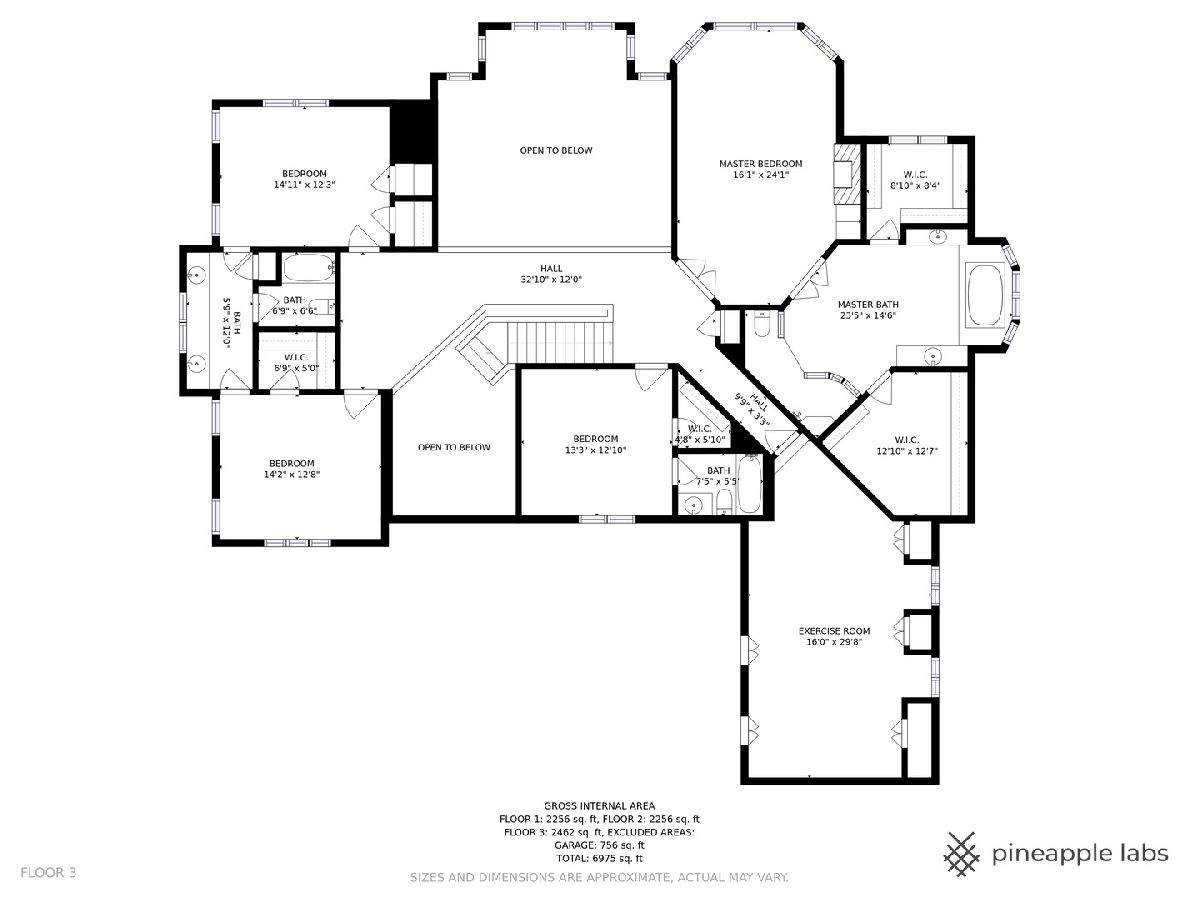
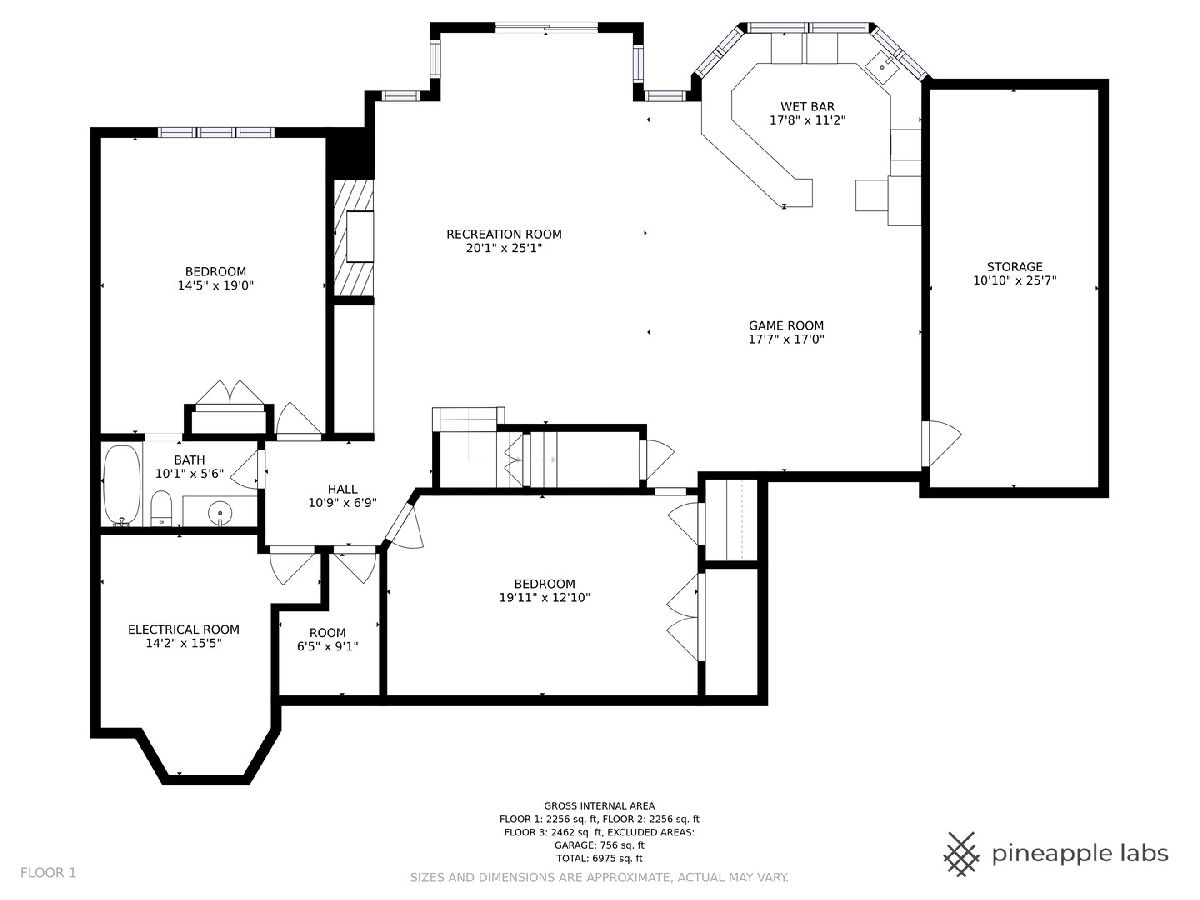
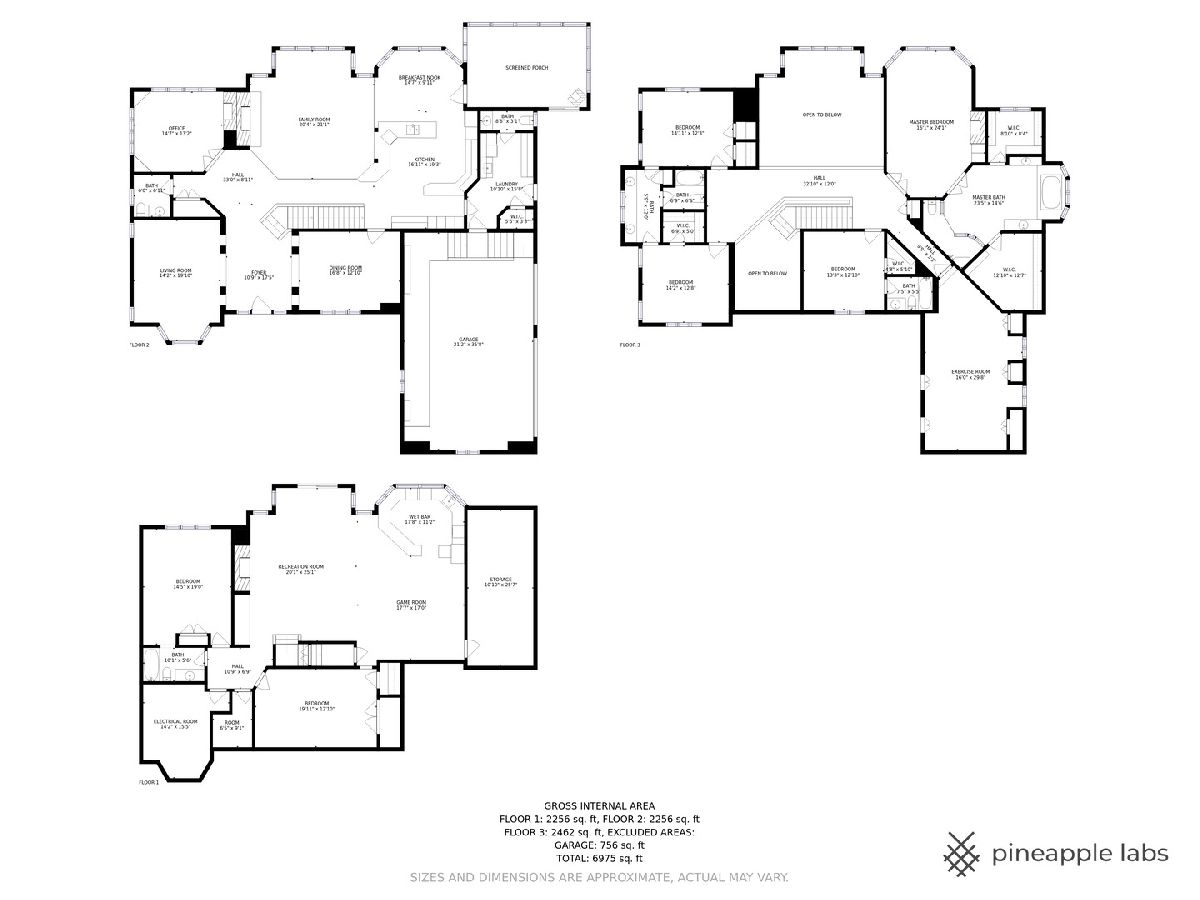
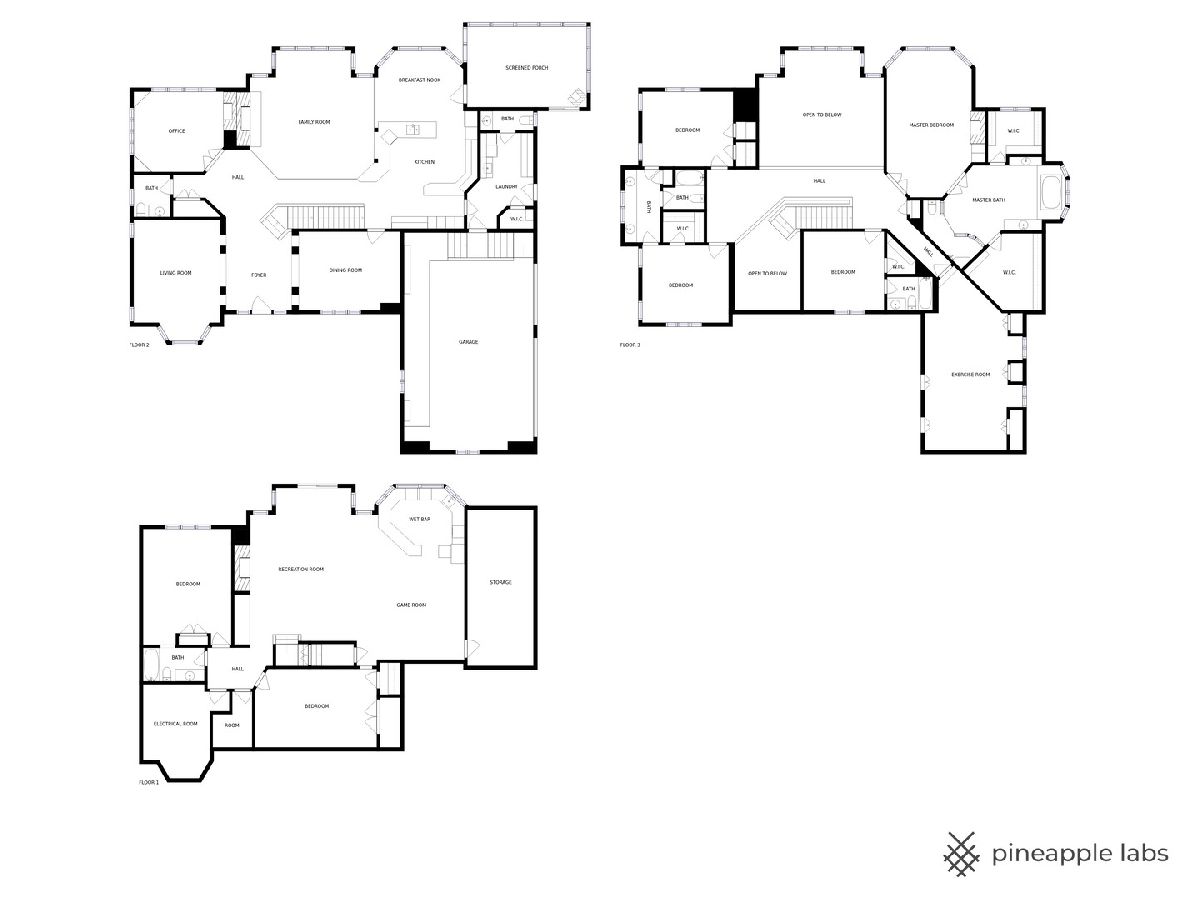
Room Specifics
Total Bedrooms: 5
Bedrooms Above Ground: 5
Bedrooms Below Ground: 0
Dimensions: —
Floor Type: Carpet
Dimensions: —
Floor Type: Carpet
Dimensions: —
Floor Type: Carpet
Dimensions: —
Floor Type: —
Full Bathrooms: 6
Bathroom Amenities: Whirlpool,Separate Shower,Double Sink,Bidet,European Shower,Double Shower,Soaking Tub
Bathroom in Basement: 1
Rooms: Bedroom 5,Breakfast Room,Office,Play Room,Sun Room,Exercise Room,Media Room,Kitchen,Game Room,Foyer
Basement Description: Finished,Exterior Access,Egress Window,9 ft + pour,Rec/Family Area,Sleeping Area,Storage Space
Other Specifics
| 3 | |
| Concrete Perimeter | |
| Asphalt,Side Drive | |
| Deck, Patio | |
| Cul-De-Sac,Landscaped,Wooded,Mature Trees,Views,Streetlights | |
| 128X247X244X228 | |
| Unfinished | |
| Full | |
| Vaulted/Cathedral Ceilings, Skylight(s), Bar-Wet, Hardwood Floors, In-Law Arrangement, First Floor Laundry, First Floor Full Bath, Built-in Features, Walk-In Closet(s), Bookcases, Coffered Ceiling(s), Open Floorplan, Some Carpeting, Some Window Treatmnt, Drapes/Blinds, | |
| Double Oven, Microwave, Dishwasher, Refrigerator, Bar Fridge, Washer, Dryer, Disposal, Cooktop, Water Softener, Electric Cooktop | |
| Not in DB | |
| Street Paved | |
| — | |
| — | |
| Wood Burning, Attached Fireplace Doors/Screen, Gas Starter, Masonry, More than one |
Tax History
| Year | Property Taxes |
|---|---|
| 2010 | $16,732 |
| 2014 | $17,478 |
| 2021 | $15,345 |
Contact Agent
Nearby Similar Homes
Nearby Sold Comparables
Contact Agent
Listing Provided By
Coldwell Banker Realty

