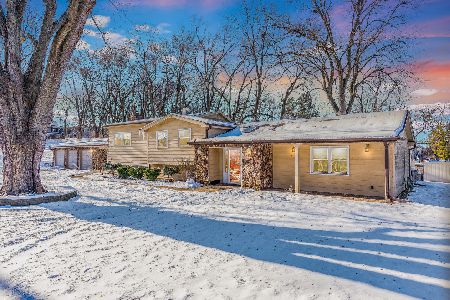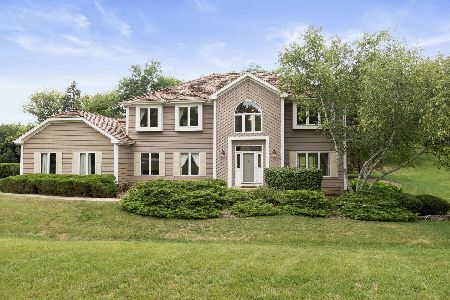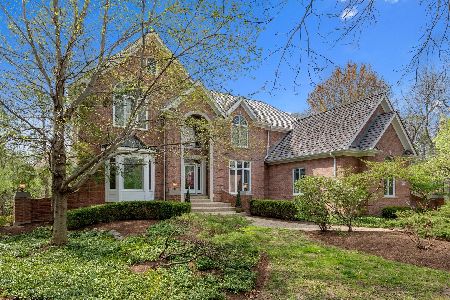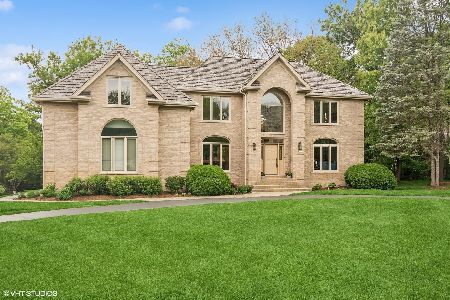26567 Southgate Trail, Port Barrington, Illinois 60010
$805,000
|
Sold
|
|
| Status: | Closed |
| Sqft: | 4,707 |
| Cost/Sqft: | $181 |
| Beds: | 5 |
| Baths: | 6 |
| Year Built: | 1995 |
| Property Taxes: | $17,478 |
| Days On Market: | 4182 |
| Lot Size: | 0,96 |
Description
Elegant home set back on a cul de sac with perfect floor plan for easy living or gracious entertaining. Lots of heavy crown molding and hrdwd floors. Wall of windows flooding with natural sunlight. Large gourmet kitchen overlooks two story fam room. Master BR w frpl & luxe spa bath. Bonus room finished for total workout. L/L has 5th BR, full bath and additional bar/kitchen.Two Metras FRG or Bar. Blue Ribbon Schools !
Property Specifics
| Single Family | |
| — | |
| Traditional | |
| 1995 | |
| Full,Walkout | |
| CUSTOM | |
| No | |
| 0.96 |
| Lake | |
| — | |
| 625 / Annual | |
| None | |
| Private Well | |
| Septic-Private | |
| 08698507 | |
| 13033010120000 |
Nearby Schools
| NAME: | DISTRICT: | DISTANCE: | |
|---|---|---|---|
|
Grade School
North Barrington Elementary Scho |
220 | — | |
|
Middle School
Barrington Middle School-station |
220 | Not in DB | |
|
High School
Barrington High School |
220 | Not in DB | |
Property History
| DATE: | EVENT: | PRICE: | SOURCE: |
|---|---|---|---|
| 15 Jun, 2010 | Sold | $786,000 | MRED MLS |
| 27 Apr, 2010 | Under contract | $895,000 | MRED MLS |
| — | Last price change | $930,000 | MRED MLS |
| 14 Jan, 2010 | Listed for sale | $930,000 | MRED MLS |
| 7 Nov, 2014 | Sold | $805,000 | MRED MLS |
| 22 Sep, 2014 | Under contract | $850,000 | MRED MLS |
| 11 Aug, 2014 | Listed for sale | $850,000 | MRED MLS |
| 26 Jul, 2021 | Sold | $817,000 | MRED MLS |
| 5 May, 2021 | Under contract | $849,000 | MRED MLS |
| 30 Apr, 2021 | Listed for sale | $849,000 | MRED MLS |
Room Specifics
Total Bedrooms: 5
Bedrooms Above Ground: 5
Bedrooms Below Ground: 0
Dimensions: —
Floor Type: Carpet
Dimensions: —
Floor Type: Carpet
Dimensions: —
Floor Type: Carpet
Dimensions: —
Floor Type: —
Full Bathrooms: 6
Bathroom Amenities: Whirlpool,Separate Shower,Double Sink
Bathroom in Basement: 1
Rooms: Bonus Room,Bedroom 5,Den,Eating Area,Exercise Room,Recreation Room,Sun Room,Workshop
Basement Description: Finished
Other Specifics
| 3 | |
| Concrete Perimeter | |
| Asphalt | |
| Deck | |
| Cul-De-Sac | |
| 127X248X245X229 | |
| — | |
| Full | |
| Vaulted/Cathedral Ceilings, Bar-Wet, Hardwood Floors, In-Law Arrangement, First Floor Laundry | |
| Double Oven, Microwave, Dishwasher, Refrigerator, Bar Fridge, Washer, Dryer, Disposal | |
| Not in DB | |
| — | |
| — | |
| — | |
| Double Sided, Wood Burning, Wood Burning Stove, Gas Log, Gas Starter |
Tax History
| Year | Property Taxes |
|---|---|
| 2010 | $16,732 |
| 2014 | $17,478 |
| 2021 | $15,345 |
Contact Agent
Nearby Similar Homes
Nearby Sold Comparables
Contact Agent
Listing Provided By
Berkshire Hathaway HomeServices Visions Realty








