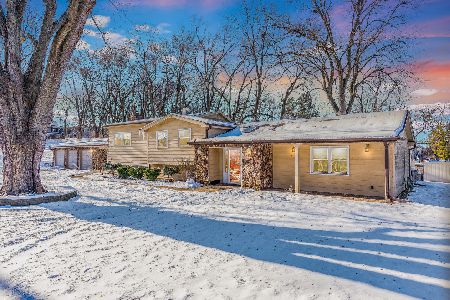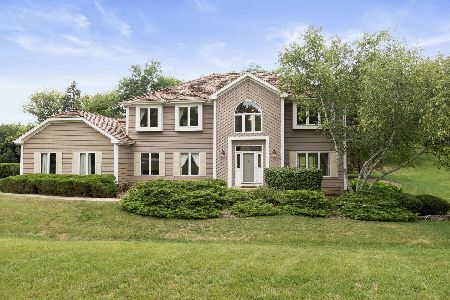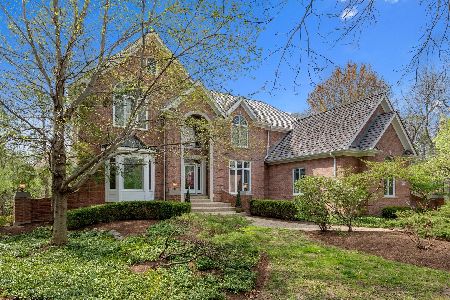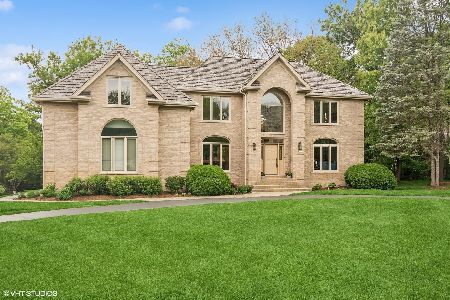26567 Southgate Trail, Port Barrington, Illinois 60010
$786,000
|
Sold
|
|
| Status: | Closed |
| Sqft: | 4,341 |
| Cost/Sqft: | $206 |
| Beds: | 5 |
| Baths: | 6 |
| Year Built: | 1996 |
| Property Taxes: | $16,732 |
| Days On Market: | 5852 |
| Lot Size: | 0,96 |
Description
Situated on a wooded cul-de-sac surrounded by nature. Lovely home boasts 2 story foyer & family room, columns, arched doorways, molding, hardwood floors, cherry study, sunroom, bonus room, princess suite, Jack & Jill, elegant master suite, fabulous walkout for entertaining w/full bar, 5th BR, exercise room & full bath. Plus a peek of the Fox River. Award winniing Barrington Schools!
Property Specifics
| Single Family | |
| — | |
| Traditional | |
| 1996 | |
| Full,Walkout | |
| CUSTOM | |
| No | |
| 0.96 |
| Lake | |
| The Moorings | |
| 625 / Annual | |
| None | |
| Private Well | |
| Septic-Private | |
| 07415385 | |
| 13033010120000 |
Nearby Schools
| NAME: | DISTRICT: | DISTANCE: | |
|---|---|---|---|
|
Grade School
North Barrington Elementary Scho |
220 | — | |
|
Middle School
Barrington Middle School-station |
220 | Not in DB | |
|
High School
Barrington High School |
220 | Not in DB | |
Property History
| DATE: | EVENT: | PRICE: | SOURCE: |
|---|---|---|---|
| 15 Jun, 2010 | Sold | $786,000 | MRED MLS |
| 27 Apr, 2010 | Under contract | $895,000 | MRED MLS |
| — | Last price change | $930,000 | MRED MLS |
| 14 Jan, 2010 | Listed for sale | $930,000 | MRED MLS |
| 7 Nov, 2014 | Sold | $805,000 | MRED MLS |
| 22 Sep, 2014 | Under contract | $850,000 | MRED MLS |
| 11 Aug, 2014 | Listed for sale | $850,000 | MRED MLS |
| 26 Jul, 2021 | Sold | $817,000 | MRED MLS |
| 5 May, 2021 | Under contract | $849,000 | MRED MLS |
| 30 Apr, 2021 | Listed for sale | $849,000 | MRED MLS |
Room Specifics
Total Bedrooms: 5
Bedrooms Above Ground: 5
Bedrooms Below Ground: 0
Dimensions: —
Floor Type: Carpet
Dimensions: —
Floor Type: Carpet
Dimensions: —
Floor Type: Carpet
Dimensions: —
Floor Type: —
Full Bathrooms: 6
Bathroom Amenities: Whirlpool,Separate Shower,Double Sink
Bathroom in Basement: 1
Rooms: Bonus Room,Bedroom 5,Den,Eating Area,Exercise Room,Gallery,Office,Recreation Room,Sun Room,Utility Room-1st Floor,Workshop
Basement Description: Finished
Other Specifics
| 3 | |
| Concrete Perimeter | |
| Asphalt | |
| Patio | |
| Cul-De-Sac | |
| 127X248X245X229 | |
| — | |
| Full | |
| Vaulted/Cathedral Ceilings, Bar-Wet | |
| Double Oven, Microwave, Dishwasher, Refrigerator, Bar Fridge, Washer, Dryer, Disposal | |
| Not in DB | |
| — | |
| — | |
| — | |
| Double Sided, Wood Burning, Wood Burning Stove, Gas Log, Gas Starter |
Tax History
| Year | Property Taxes |
|---|---|
| 2010 | $16,732 |
| 2014 | $17,478 |
| 2021 | $15,345 |
Contact Agent
Nearby Similar Homes
Nearby Sold Comparables
Contact Agent
Listing Provided By
Coldwell Banker Residential








