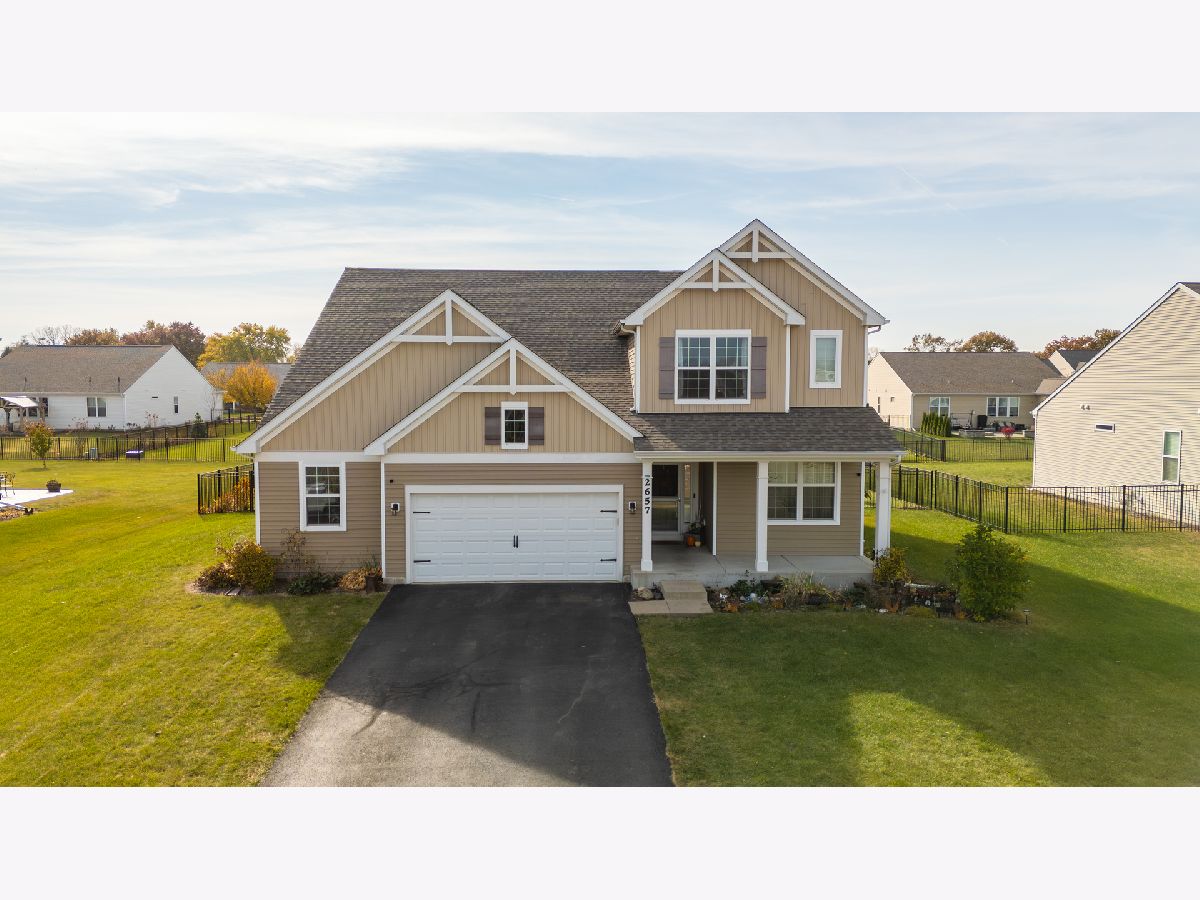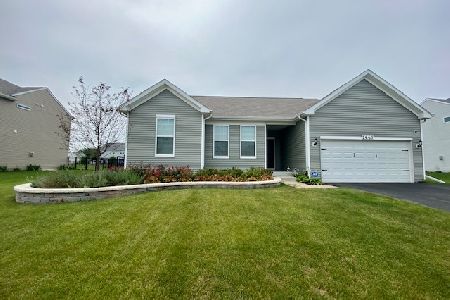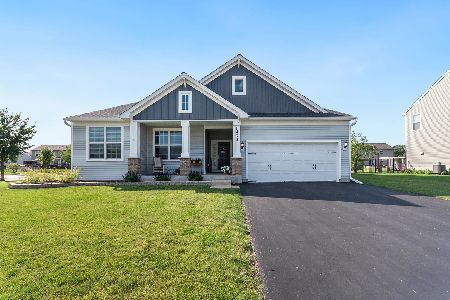2657 Emerald Lane, Yorkville, Illinois 60560
$450,000
|
Sold
|
|
| Status: | Closed |
| Sqft: | 2,614 |
| Cost/Sqft: | $169 |
| Beds: | 4 |
| Baths: | 3 |
| Year Built: | 2016 |
| Property Taxes: | $11,495 |
| Days On Market: | 434 |
| Lot Size: | 0,00 |
Description
New low maintenance Quarts Kitchen counters coming soon! Seller's are motivated and making an update for the buyer! Ready to move? We are ready to sell! Enter this lovely home through the front foyer that grants access to living room, family and kitchen! This family has installed wood laminate flooring on main level. The huge cook friendly kitchen gives you plenty of space to prepare meals and entertain. There is an additional space off the kitchen to use as an office, study area, family management area, craft space-you decide! Owners have added a gorgeous fence and playset. You can enjoy the yard from your stamped concrete patio. Freshly cleaned carpets bring you to the 2nd level which has a loft area for extra living space in addition to the 4 generously sized bedrooms all with walk in closets. The primary bedroom features a large walk in closet and ensuite bathroom. The basement is unfinished and has a rough in for another bathroom. A brand new 50 gal water heater was installed October 2024. Three car garage with two door opening-possibly convert or use for extra storage. Schedule your appointment. Make your offer. Quick closing time possible!
Property Specifics
| Single Family | |
| — | |
| — | |
| 2016 | |
| — | |
| GREENFIELD | |
| No | |
| — |
| Kendall | |
| Autumn Creek | |
| 507 / Annual | |
| — | |
| — | |
| — | |
| 12212788 | |
| 0222127011 |
Property History
| DATE: | EVENT: | PRICE: | SOURCE: |
|---|---|---|---|
| 15 Nov, 2018 | Sold | $272,000 | MRED MLS |
| 9 Oct, 2018 | Under contract | $278,000 | MRED MLS |
| 22 Sep, 2018 | Listed for sale | $278,000 | MRED MLS |
| 3 Apr, 2025 | Sold | $450,000 | MRED MLS |
| 13 Mar, 2025 | Under contract | $443,000 | MRED MLS |
| — | Last price change | $449,000 | MRED MLS |
| 18 Nov, 2024 | Listed for sale | $459,900 | MRED MLS |
































Room Specifics
Total Bedrooms: 4
Bedrooms Above Ground: 4
Bedrooms Below Ground: 0
Dimensions: —
Floor Type: —
Dimensions: —
Floor Type: —
Dimensions: —
Floor Type: —
Full Bathrooms: 3
Bathroom Amenities: —
Bathroom in Basement: 0
Rooms: —
Basement Description: —
Other Specifics
| 3 | |
| — | |
| — | |
| — | |
| — | |
| 90X163X93X162 | |
| Pull Down Stair | |
| — | |
| — | |
| — | |
| Not in DB | |
| — | |
| — | |
| — | |
| — |
Tax History
| Year | Property Taxes |
|---|---|
| 2018 | $9,888 |
| 2025 | $11,495 |
Contact Agent
Nearby Similar Homes
Nearby Sold Comparables
Contact Agent
Listing Provided By
Real People Realty










