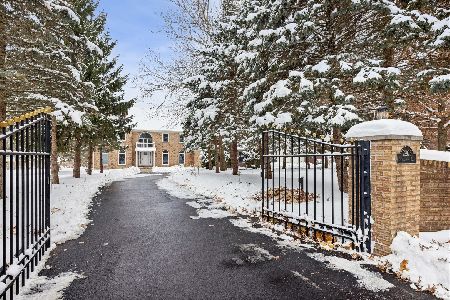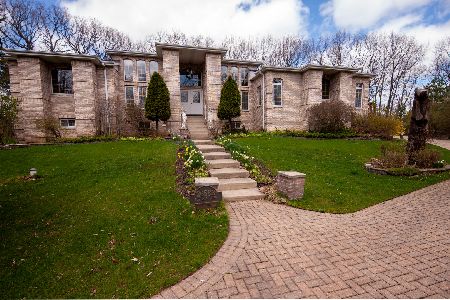26577 Fairfield Road, Wauconda, Illinois 60084
$535,000
|
Sold
|
|
| Status: | Closed |
| Sqft: | 6,000 |
| Cost/Sqft: | $98 |
| Beds: | 5 |
| Baths: | 5 |
| Year Built: | 1999 |
| Property Taxes: | $16,383 |
| Days On Market: | 2613 |
| Lot Size: | 1,82 |
Description
Open and airy concept is stately; yet, cozy in Fremont School District! This elegant home features 5 bedrooms, 4 1/2 baths, soaring ceilings and beautiful windows overlooking an amazing view of a pond, grassy knoll, horse trail and sprawling backyard. The contractor invested over 1 million dollars in top-of-the-line materials, appliances and fixtures. Semi-private, sophisticated home sets back from the road and welcomes you with a grand entryway leading into a spectacular living space graced with a floor to ceiling fireplace flanked by two large windows, great for entertaining. Finished walkout basement with a large rec room, TV area and wet bar WITH HEATED FLOORS! 4-car garage (10 foot doors) with heated floor is ideal for car enthusiasts. Separate barn (16 x 32) included. High vaulted, double door Master Suite is a retreat in itself! Whirlpool, separate full body shower with a 2 sink vanity. Laundry is conveniently located on the 2nd floor. BREATHTAKING!! Call now to see it!
Property Specifics
| Single Family | |
| — | |
| Greystone | |
| 1999 | |
| Full | |
| — | |
| No | |
| 1.82 |
| Lake | |
| — | |
| 0 / Not Applicable | |
| None | |
| Private Well | |
| Septic-Private | |
| 10146436 | |
| 10322000500000 |
Nearby Schools
| NAME: | DISTRICT: | DISTANCE: | |
|---|---|---|---|
|
Grade School
Fremont Elementary School |
79 | — | |
|
Middle School
Fremont Middle School |
79 | Not in DB | |
|
High School
Mundelein Cons High School |
120 | Not in DB | |
Property History
| DATE: | EVENT: | PRICE: | SOURCE: |
|---|---|---|---|
| 29 Jan, 2019 | Sold | $535,000 | MRED MLS |
| 10 Dec, 2018 | Under contract | $589,000 | MRED MLS |
| 29 Nov, 2018 | Listed for sale | $565,000 | MRED MLS |
Room Specifics
Total Bedrooms: 5
Bedrooms Above Ground: 5
Bedrooms Below Ground: 0
Dimensions: —
Floor Type: Hardwood
Dimensions: —
Floor Type: Hardwood
Dimensions: —
Floor Type: Hardwood
Dimensions: —
Floor Type: —
Full Bathrooms: 5
Bathroom Amenities: Whirlpool,Separate Shower,Double Sink,Full Body Spray Shower
Bathroom in Basement: 1
Rooms: Bedroom 5
Basement Description: Finished
Other Specifics
| 4 | |
| Concrete Perimeter | |
| Asphalt | |
| Porch | |
| Horses Allowed,Landscaped,Water View,Wooded,Mature Trees | |
| 156X264X320X114X71X460 | |
| Pull Down Stair | |
| Full | |
| Vaulted/Cathedral Ceilings, Bar-Wet, Hardwood Floors, Heated Floors, Second Floor Laundry | |
| Double Oven, Microwave, Dishwasher, Refrigerator | |
| Not in DB | |
| — | |
| — | |
| — | |
| Wood Burning |
Tax History
| Year | Property Taxes |
|---|---|
| 2019 | $16,383 |
Contact Agent
Nearby Sold Comparables
Contact Agent
Listing Provided By
Better Homes and Gardens Real Estate Star Homes






