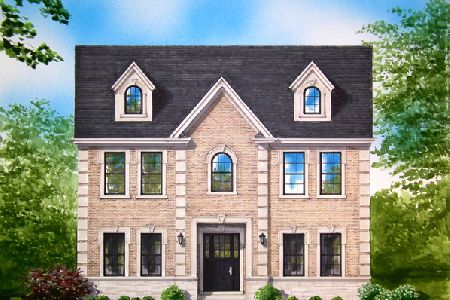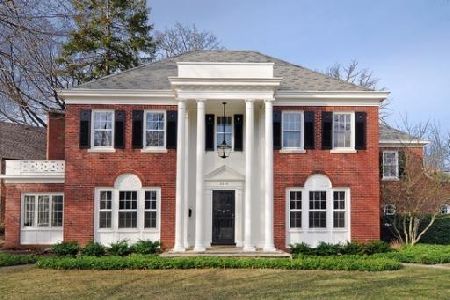2658 Sheridan Road, Evanston, Illinois 60201
$1,315,000
|
Sold
|
|
| Status: | Closed |
| Sqft: | 4,920 |
| Cost/Sqft: | $284 |
| Beds: | 5 |
| Baths: | 4 |
| Year Built: | 1925 |
| Property Taxes: | $23,424 |
| Days On Market: | 3600 |
| Lot Size: | 0,34 |
Description
Lovely and grand red brick Georgian on prestigious Sheridan Road-just across the street from Lighthouse Beach and Lawson Park. This stately home offers an inviting foyer that opens up to a grand living room and dining room. Recent addition includes family room with custom white and marble cabinetry and new kitchen space including butlers pantry. First floor office. Loads of natural light and hardwood flooring throughout. Many newer Marvin windows. Beautiful private walled back yard. 3rd floor includes full bath and 2 extra bedrooms. Wonderfully spacious secondary bedrooms. 2nd floor laundry was originally 6th bedroom and can easily be converted back. Big bonus is the one-bedroom rentable coach house ($950/mth) with living space, kitchenette and full bath. Exceptional location-walk to school, Northwestern, park, beach, town. Easy commute to the city. Truly wonderful!
Property Specifics
| Single Family | |
| — | |
| Georgian | |
| 1925 | |
| Full,Walkout | |
| — | |
| No | |
| 0.34 |
| Cook | |
| — | |
| 0 / Not Applicable | |
| None | |
| Lake Michigan | |
| Public Sewer | |
| 09162326 | |
| 05354070200000 |
Nearby Schools
| NAME: | DISTRICT: | DISTANCE: | |
|---|---|---|---|
|
Grade School
Orrington Elementary School |
65 | — | |
|
Middle School
Haven Middle School |
65 | Not in DB | |
|
High School
Evanston Twp High School |
202 | Not in DB | |
Property History
| DATE: | EVENT: | PRICE: | SOURCE: |
|---|---|---|---|
| 13 May, 2016 | Sold | $1,315,000 | MRED MLS |
| 28 Mar, 2016 | Under contract | $1,399,000 | MRED MLS |
| 11 Mar, 2016 | Listed for sale | $1,399,000 | MRED MLS |
Room Specifics
Total Bedrooms: 5
Bedrooms Above Ground: 5
Bedrooms Below Ground: 0
Dimensions: —
Floor Type: Hardwood
Dimensions: —
Floor Type: Hardwood
Dimensions: —
Floor Type: Hardwood
Dimensions: —
Floor Type: —
Full Bathrooms: 4
Bathroom Amenities: Whirlpool,Double Sink,Soaking Tub
Bathroom in Basement: 0
Rooms: Bonus Room,Bedroom 5,Deck,Foyer,Office,Pantry,Play Room,Other Room
Basement Description: Unfinished,Exterior Access
Other Specifics
| 2 | |
| — | |
| Concrete,Side Drive | |
| Patio, Roof Deck | |
| Park Adjacent | |
| 80X190 | |
| — | |
| Full | |
| Skylight(s), Hardwood Floors, Second Floor Laundry | |
| Range, Dishwasher, Refrigerator, Washer, Dryer, Disposal, Stainless Steel Appliance(s) | |
| Not in DB | |
| Sidewalks, Street Lights, Street Paved | |
| — | |
| — | |
| Wood Burning |
Tax History
| Year | Property Taxes |
|---|---|
| 2016 | $23,424 |
Contact Agent
Nearby Similar Homes
Nearby Sold Comparables
Contact Agent
Listing Provided By
@properties








