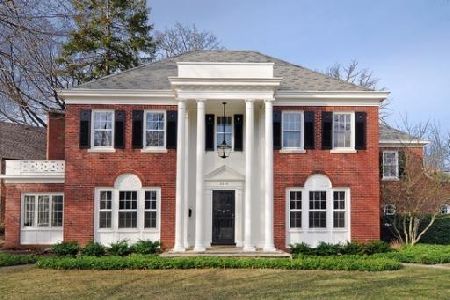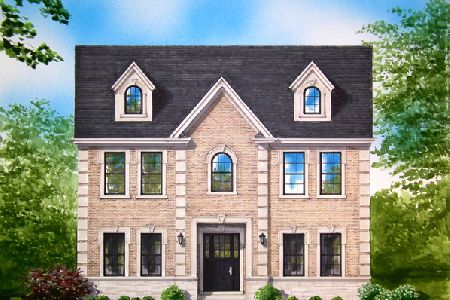2678 Sheridan Road, Evanston, Illinois 60201
$1,051,000
|
Sold
|
|
| Status: | Closed |
| Sqft: | 0 |
| Cost/Sqft: | — |
| Beds: | 4 |
| Baths: | 5 |
| Year Built: | 1926 |
| Property Taxes: | $17,324 |
| Days On Market: | 3479 |
| Lot Size: | 0,00 |
Description
Unique Move in ready Tudor home on Sheridan Rd. Great location, just steps from Lighthouse Beach and Park, Orrington School and a short walk to Northwestern University and public transportation.Enjoy living conveniently close to all downtown Evanston has to offer and commute easily to Chicago. First floor is perfect for entertaining with a large enviable dining room that flows into the elegant living room, with a wood burning fireplace and stately built in bookcases. Enjoy the fabulous renovated kitchen,with custom cabinets, granite counter tops,high end appliances.The large office adds to the first floor space with a great view of the private gardens, patio and decks. First and second floors feature majestic hardwood floors. Second floor boasts a custom master suite with an amazing master closet, attached master bath with tub and stand up shower.2 enormous en suite bedrooms complete the second floor. Third floor has a separate bedroom and bath with newly added bonus bedroom/office.
Property Specifics
| Single Family | |
| — | |
| Tudor | |
| 1926 | |
| Full | |
| — | |
| No | |
| — |
| Cook | |
| — | |
| 0 / Not Applicable | |
| None | |
| Lake Michigan,Public | |
| Public Sewer, Sewer-Storm | |
| 09281782 | |
| 05354070160000 |
Nearby Schools
| NAME: | DISTRICT: | DISTANCE: | |
|---|---|---|---|
|
Grade School
Orrington Elementary School |
65 | — | |
|
Middle School
Haven Middle School |
65 | Not in DB | |
|
High School
Evanston Twp High School |
202 | Not in DB | |
Property History
| DATE: | EVENT: | PRICE: | SOURCE: |
|---|---|---|---|
| 9 Dec, 2016 | Sold | $1,051,000 | MRED MLS |
| 27 Oct, 2016 | Under contract | $999,000 | MRED MLS |
| — | Last price change | $1,149,000 | MRED MLS |
| 9 Jul, 2016 | Listed for sale | $1,199,000 | MRED MLS |
Room Specifics
Total Bedrooms: 4
Bedrooms Above Ground: 4
Bedrooms Below Ground: 0
Dimensions: —
Floor Type: Hardwood
Dimensions: —
Floor Type: Hardwood
Dimensions: —
Floor Type: Carpet
Full Bathrooms: 5
Bathroom Amenities: Separate Shower,Soaking Tub
Bathroom in Basement: 0
Rooms: Bonus Room,Eating Area,Office
Basement Description: Unfinished
Other Specifics
| 2 | |
| Brick/Mortar,Concrete Perimeter | |
| Off Alley | |
| Deck, Patio | |
| Fenced Yard | |
| 128 X 69 / 103 X 74 | |
| — | |
| Full | |
| Hardwood Floors, In-Law Arrangement | |
| Double Oven, Range, Microwave, Dishwasher, High End Refrigerator, Washer, Dryer, Disposal | |
| Not in DB | |
| Sidewalks, Street Lights, Street Paved | |
| — | |
| — | |
| Wood Burning |
Tax History
| Year | Property Taxes |
|---|---|
| 2016 | $17,324 |
Contact Agent
Nearby Similar Homes
Nearby Sold Comparables
Contact Agent
Listing Provided By
Coldwell Banker Residential








