266 May Street, Elmhurst, Illinois 60126
$1,192,500
|
Sold
|
|
| Status: | Closed |
| Sqft: | 3,778 |
| Cost/Sqft: | $324 |
| Beds: | 4 |
| Baths: | 4 |
| Year Built: | 2011 |
| Property Taxes: | $26,815 |
| Days On Market: | 1598 |
| Lot Size: | 0,24 |
Description
Amazing opportunity to live in sought-after Cherry Farm area of Elmhurst on beautiful May Street. 10 year old home looks barely lived in, gorgeous millwork and hardwood floors throughout most of first floor. Transitional finishes throughout, white cabinetry in generous sized kitchen with island and granite countertops. Butler's pantry plus walk-in pantry, gorgeous built-ins in family room open to kitchen. Sliders to patio and oversized lot. 4 bedrooms upstairs, including huge primary suite with private luxury bath, separate shower with body sprays, and beautiful double vanity. Jack-n-Jill bathroom, every bedroom has beautiful ceiling detail including vaulted or tray ceilings. First floor den with built-ins. Inviting oversized front porch has amazing views of tree lined street and beautiful neighboring homes. Basement has 10 foot ceilings and is fully excavated under garage. Room for future golf simulator, plus rough-in for bath and 2nd fireplace. Edison and Sandburg schools are walking distance, and Washington Park is just steps away.
Property Specifics
| Single Family | |
| — | |
| Contemporary | |
| 2011 | |
| Full | |
| — | |
| No | |
| 0.24 |
| Du Page | |
| Cherry Farm | |
| — / Not Applicable | |
| None | |
| Lake Michigan | |
| Public Sewer | |
| 11207689 | |
| 0612117017 |
Nearby Schools
| NAME: | DISTRICT: | DISTANCE: | |
|---|---|---|---|
|
Grade School
Edison Elementary School |
205 | — | |
|
Middle School
Sandburg Middle School |
205 | Not in DB | |
|
High School
York Community High School |
205 | Not in DB | |
Property History
| DATE: | EVENT: | PRICE: | SOURCE: |
|---|---|---|---|
| 15 Oct, 2021 | Sold | $1,192,500 | MRED MLS |
| 2 Sep, 2021 | Under contract | $1,225,000 | MRED MLS |
| 2 Sep, 2021 | Listed for sale | $1,225,000 | MRED MLS |
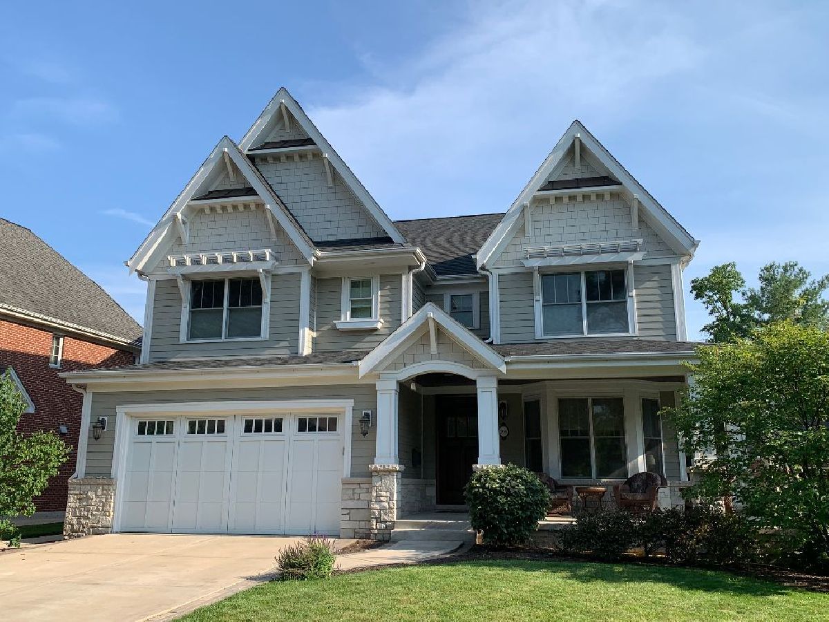
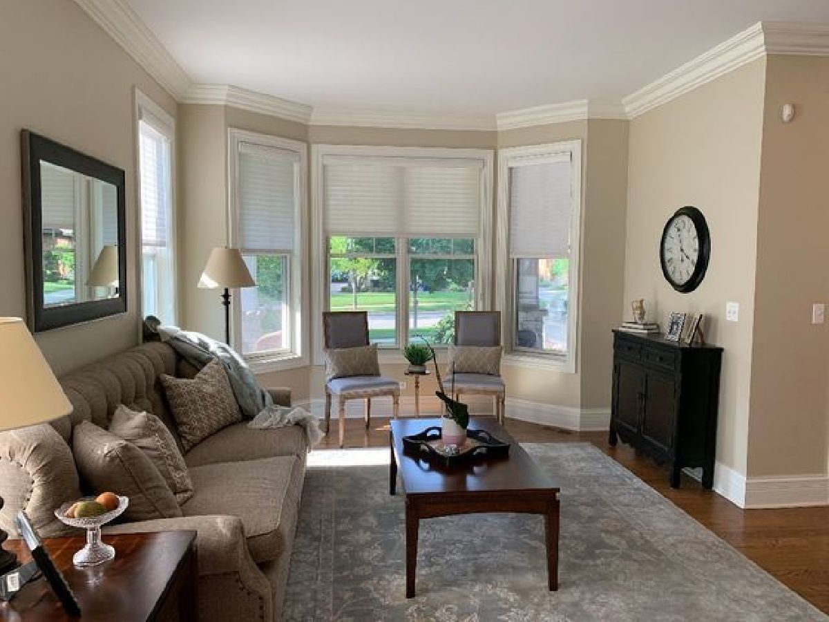
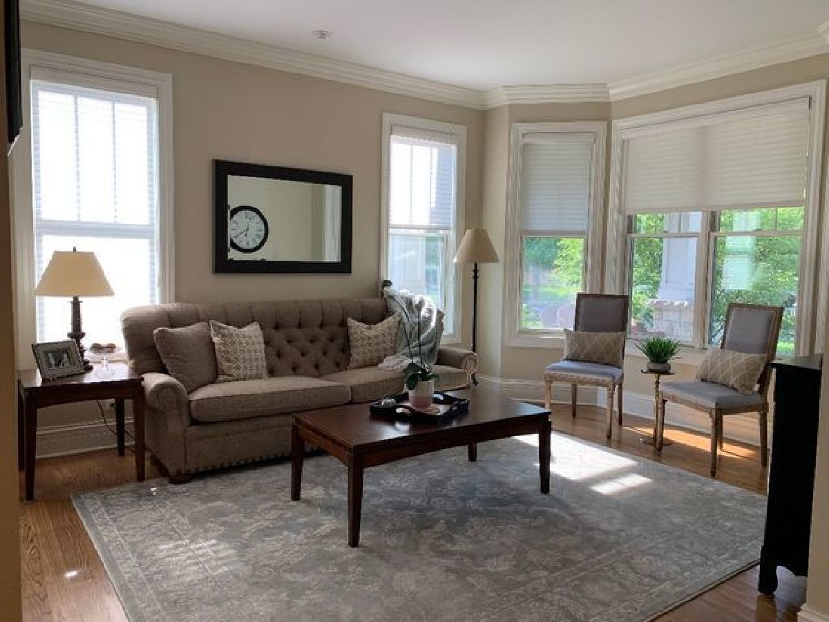
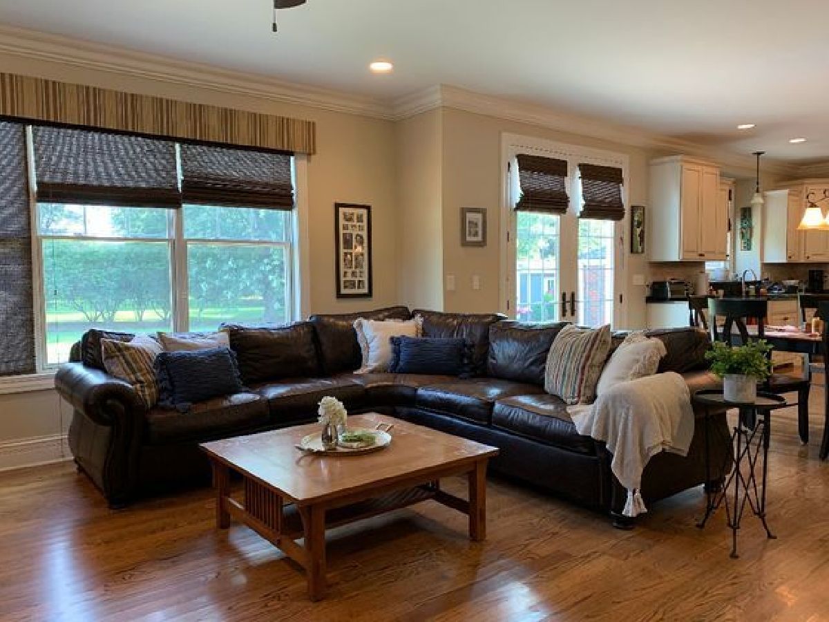
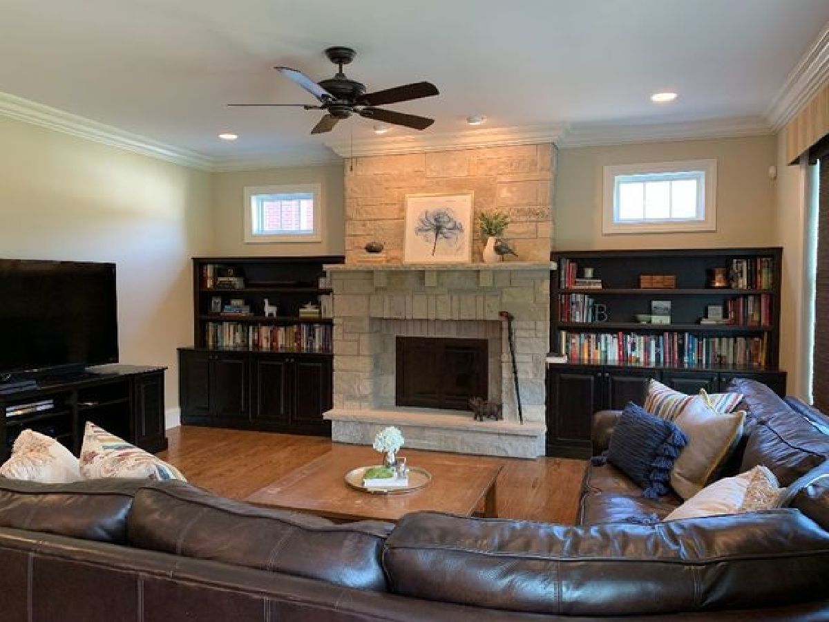
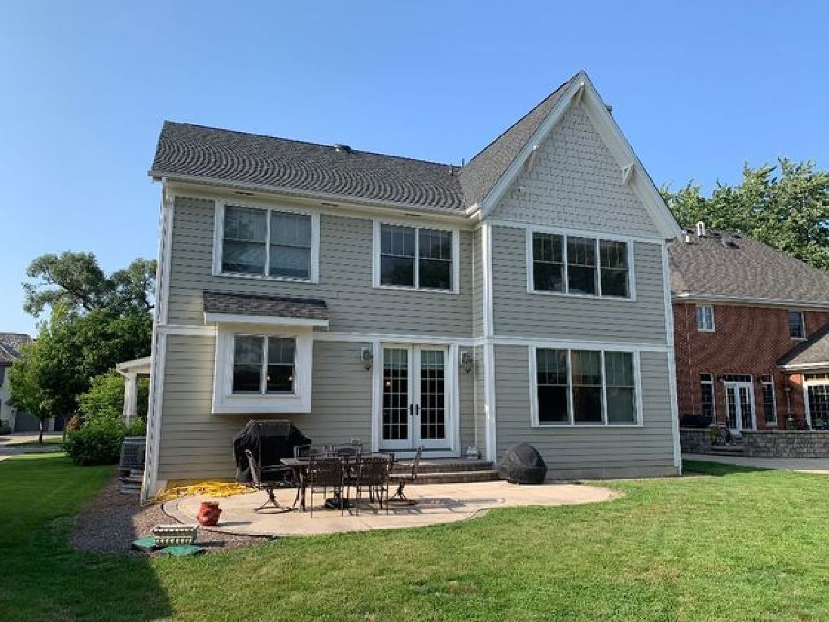
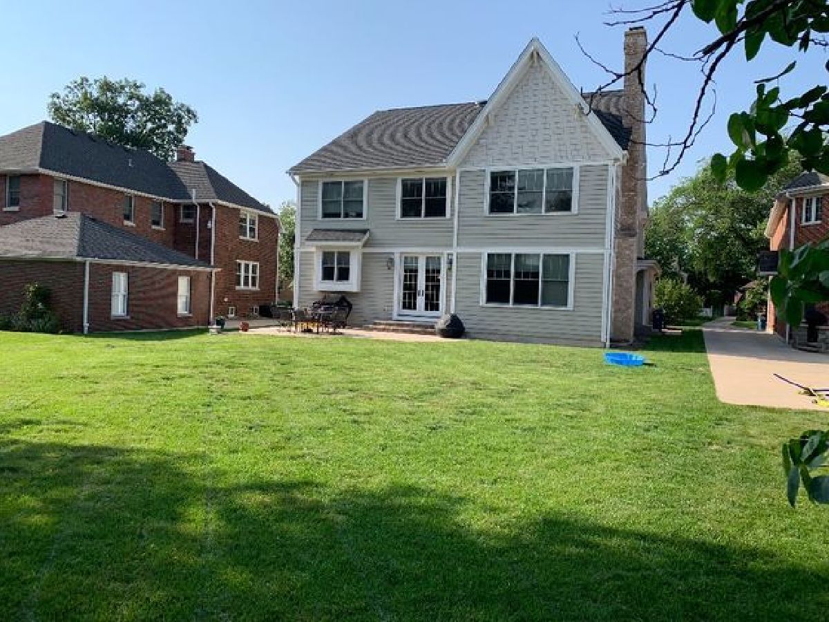
Room Specifics
Total Bedrooms: 4
Bedrooms Above Ground: 4
Bedrooms Below Ground: 0
Dimensions: —
Floor Type: Carpet
Dimensions: —
Floor Type: Carpet
Dimensions: —
Floor Type: Carpet
Full Bathrooms: 4
Bathroom Amenities: Whirlpool,Separate Shower,Double Sink,Full Body Spray Shower
Bathroom in Basement: 0
Rooms: Office,Mud Room,Eating Area
Basement Description: Unfinished
Other Specifics
| 2 | |
| Concrete Perimeter | |
| Concrete | |
| Patio, Porch, Storms/Screens | |
| — | |
| 60X175 | |
| Pull Down Stair,Unfinished | |
| Full | |
| Vaulted/Cathedral Ceilings, Hardwood Floors, Second Floor Laundry, Walk-In Closet(s), Bookcases, Ceiling - 9 Foot, Some Carpeting, Drapes/Blinds, Granite Counters | |
| Range, Microwave, Dishwasher, Refrigerator, Washer, Dryer, Disposal, Stainless Steel Appliance(s), Wine Refrigerator, Range Hood, Gas Oven, Range Hood | |
| Not in DB | |
| Park, Curbs, Sidewalks, Street Lights, Street Paved | |
| — | |
| — | |
| Wood Burning, Attached Fireplace Doors/Screen, Gas Starter |
Tax History
| Year | Property Taxes |
|---|---|
| 2021 | $26,815 |
Contact Agent
Nearby Similar Homes
Nearby Sold Comparables
Contact Agent
Listing Provided By
L.W. Reedy Real Estate









