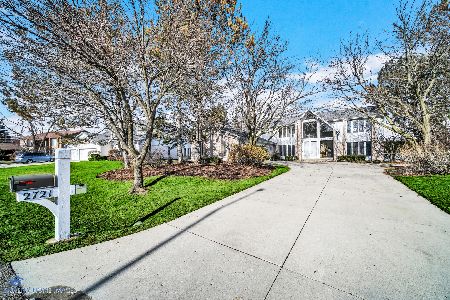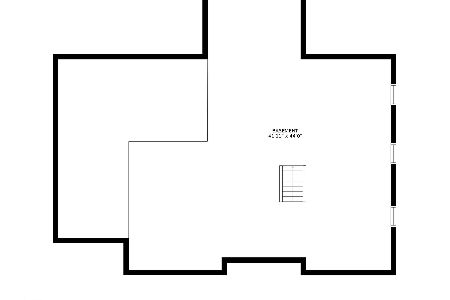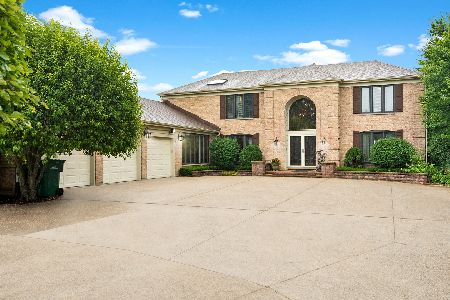2660 Acacia Terrace, Buffalo Grove, Illinois 60089
$485,000
|
Sold
|
|
| Status: | Closed |
| Sqft: | 2,905 |
| Cost/Sqft: | $172 |
| Beds: | 3 |
| Baths: | 4 |
| Year Built: | 1989 |
| Property Taxes: | $14,769 |
| Days On Market: | 2830 |
| Lot Size: | 0,49 |
Description
Cozy and warm in desirable Sterling Green subdivision! Hardwood floors throughout the house, 2-story foyer with 2 closets, 9 ft ceilings, fireplace, Den/Office on 1st floor. Kitchen features: build in fridge, 42" cabinets, soft-close drawers, granite counters and island, recessed lights, eating area w/ convenient entrance to deck. Separate dining room. Large master bedroom features vaulted ceilings and 2 walk-in closets. Luxury master bathroom with whirlpool, skylight, separate shower, 2 vanities w/ granite counters.Large laundry room on 2nd floor (can be converted to extra bedroom). NuTone Central Vacuum System, Two-Zone A/C and Heat, 2 water heaters. Full finished basement with 4th bedroom, full bath and recreation room. Double deck, extra-large garage. Sprinkler system. Lots of storage space. Close distance to Mariano's, golf course, Twin Grove middle school, close to Metra station. Award Winning District 96 and Stevenson High School! Can be sold furnished.
Property Specifics
| Single Family | |
| — | |
| Contemporary | |
| 1989 | |
| Full | |
| — | |
| No | |
| 0.49 |
| Lake | |
| — | |
| 0 / Not Applicable | |
| None | |
| Lake Michigan | |
| Public Sewer | |
| 09928984 | |
| 15173040290000 |
Nearby Schools
| NAME: | DISTRICT: | DISTANCE: | |
|---|---|---|---|
|
Middle School
Adlai E Stevenson High School |
125 | Not in DB | |
|
High School
Adlai E Stevenson High School |
125 | Not in DB | |
Property History
| DATE: | EVENT: | PRICE: | SOURCE: |
|---|---|---|---|
| 10 Oct, 2018 | Sold | $485,000 | MRED MLS |
| 22 Aug, 2018 | Under contract | $499,000 | MRED MLS |
| — | Last price change | $525,000 | MRED MLS |
| 26 Apr, 2018 | Listed for sale | $569,900 | MRED MLS |
Room Specifics
Total Bedrooms: 4
Bedrooms Above Ground: 3
Bedrooms Below Ground: 1
Dimensions: —
Floor Type: —
Dimensions: —
Floor Type: —
Dimensions: —
Floor Type: —
Full Bathrooms: 4
Bathroom Amenities: Whirlpool,Separate Shower,Double Sink
Bathroom in Basement: 1
Rooms: Office,Recreation Room,Foyer
Basement Description: Finished
Other Specifics
| 2 | |
| — | |
| Asphalt | |
| — | |
| — | |
| 64X197 | |
| — | |
| Full | |
| Vaulted/Cathedral Ceilings, Skylight(s), Hardwood Floors, Second Floor Laundry | |
| Range, Microwave, Dishwasher, Refrigerator, Washer, Dryer, Disposal | |
| Not in DB | |
| — | |
| — | |
| — | |
| Gas Starter |
Tax History
| Year | Property Taxes |
|---|---|
| 2018 | $14,769 |
Contact Agent
Nearby Similar Homes
Nearby Sold Comparables
Contact Agent
Listing Provided By
USRealty.com, LLP









